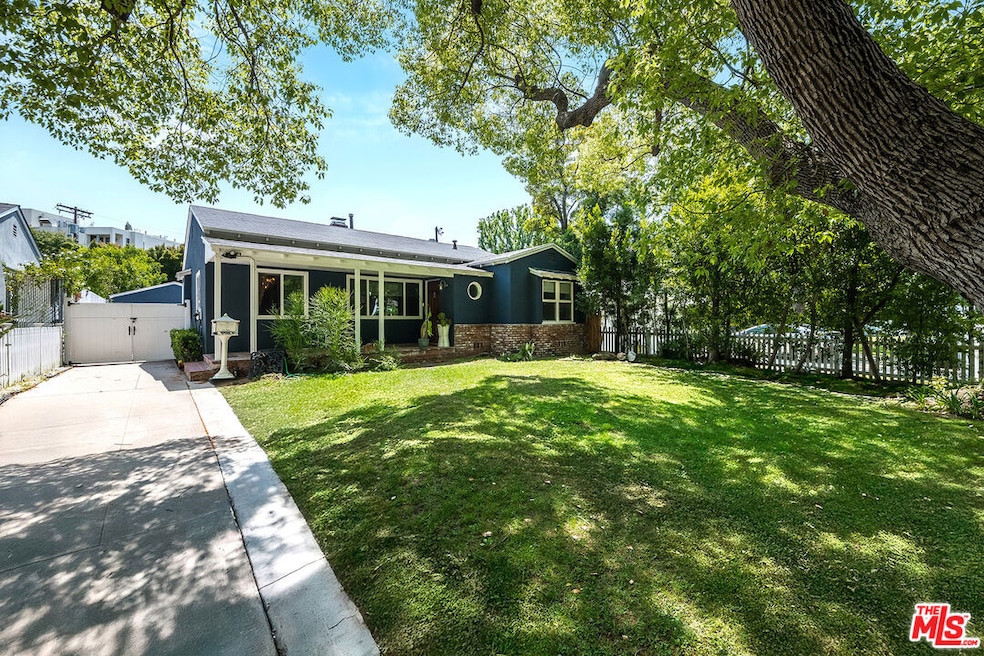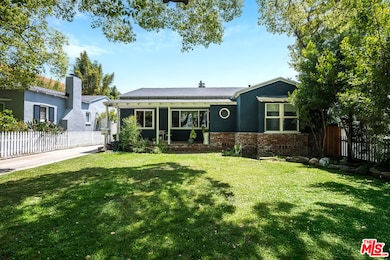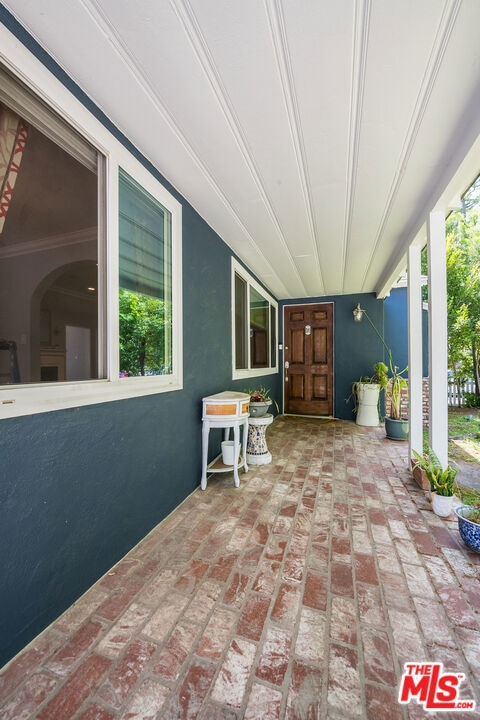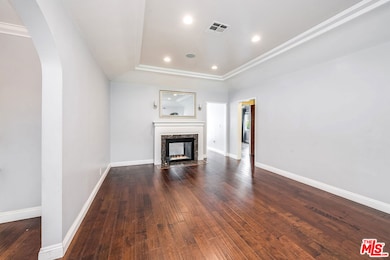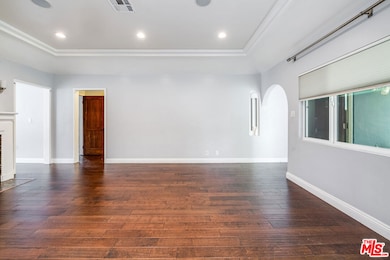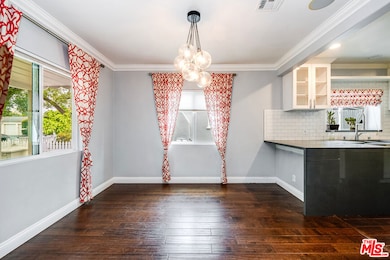4438 Strohm Ave Toluca Lake, CA 91602
Toluca Lake NeighborhoodHighlights
- Detached Guest House
- Filtered Pool
- Traditional Architecture
- Greenhouse
- View of Trees or Woods
- Engineered Wood Flooring
About This Home
Welcome to this beautifully updated single-story 3-bedroom, 2.5-bath plus 1bed/1bath 750 sqft ADU for lease in the heart of Toluca Lake where timeless charm meets modern convenience. A lush, landscaped front yard with mature tree canopy offers a warm welcome, setting the tone for the comfort and quality found throughout the property. Inside, the light-filled living room features gleaming hardwood floors and a striking double-sided fireplace that flows seamlessly into an adjoining room ideal for a den, reading nook, or creative space. The upgraded kitchen boasts stainless steel appliances, tasteful finishes, and an inviting area perfect for a breakfast table or casual dining setup. The spacious primary suite includes a custom-tiled en-suite bath, while the second bedroom and guest bathroom offer comfort and style for residents or visitors alike. Additional highlights include an in-home washer and dryer and a private two-car garage for secure parking and storage. Step outside to your own expansive backyard retreat, complete with a sparkling blue-tiled pool and ample green spaceideal for entertaining or quiet relaxation. Adding even more value, a brand new ADU (Accessory Dwelling Unit) offers extra living space with its own bedroom, kitchen, and private entrance perfect for guests, extended family, or a work-from-home setup. Situated just minutes from the boutiques and cafs of Toluca Lake Village, the shops and dining on Riverside Drive, and major entertainment landmarks like Warner Bros. and Universal Studios, this home also offers quick access to Lakeside Golf Club, the NoHo Arts District, and the 101, 134, and 170 freeways. This is a rare opportunity to lease a turnkey residence with premium upgrades, generous indoor-outdoor living space, and a separate ADU all in one of Los Angeles' most desirable neighborhoods.
Home Details
Home Type
- Single Family
Est. Annual Taxes
- $11,717
Year Built
- Built in 1937 | Remodeled
Lot Details
- 7,642 Sq Ft Lot
- Lot Dimensions are 50x152
- West Facing Home
- Fenced Yard
- Landscaped
- Sprinklers on Timer
- Back and Front Yard
- Property is zoned LAR1
Parking
- 2 Car Garage
- Driveway
Property Views
- Woods
- Pool
Home Design
- Traditional Architecture
- Turnkey
- Raised Foundation
- Shingle Roof
- Stucco
Interior Spaces
- 1,710 Sq Ft Home
- 1-Story Property
- Built-In Features
- Crown Molding
- Recessed Lighting
- Gas Fireplace
- Double Pane Windows
- Custom Window Coverings
- French Doors
- Entryway
- Living Room with Fireplace
- Dining Area
- Bonus Room
Kitchen
- Breakfast Area or Nook
- Oven
- Range with Range Hood
- Microwave
- Water Line To Refrigerator
- Dishwasher
- Disposal
Flooring
- Engineered Wood
- Tile
Bedrooms and Bathrooms
- 4 Bedrooms
- Remodeled Bathroom
- Powder Room
- Double Vanity
- Bathtub with Shower
- Linen Closet In Bathroom
Laundry
- Laundry in Kitchen
- Dryer
- Washer
Home Security
- Security Lights
- Carbon Monoxide Detectors
- Fire and Smoke Detector
Pool
- Filtered Pool
- In Ground Pool
Outdoor Features
- Open Patio
- Greenhouse
- Outdoor Grill
- Rain Gutters
- Front Porch
Additional Homes
- Detached Guest House
Utilities
- Central Heating and Cooling System
- Sewer in Street
Community Details
- Pets Allowed
Listing and Financial Details
- Security Deposit $8,700
- Tenant pays for electricity, gas, insurance, water
- Rent includes gardener, pool
- 12 Month Lease Term
- Assessor Parcel Number 2424-003-016
Map
Source: The MLS
MLS Number: 25542373
APN: 2424-003-016
- 4401 Moorpark Way Unit 106
- 4414 Moorpark Way Unit 7
- 4414 Moorpark Way Unit 11
- 4426 Auckland Ave
- 4406 Moorpark Way
- 4444 Moorpark Way Unit 202
- 10409 Riverside Dr Unit 204
- 10352 Riverside Dr Unit 102
- 10352 Riverside Dr Unit 201
- 10352 Riverside Dr Unit PH2
- 4406 Cahuenga Blvd
- 10531 Woodbridge St
- 4427 Arcola Ave
- 10453 Sarah St
- 4310 Cahuenga Blvd Unit 304
- 10344 Woodbridge St
- 4445 Cartwright Ave Unit 207
- 4445 Cartwright Ave Unit 212
- 4645 Ledge Ave
- 10351 Whipple St
