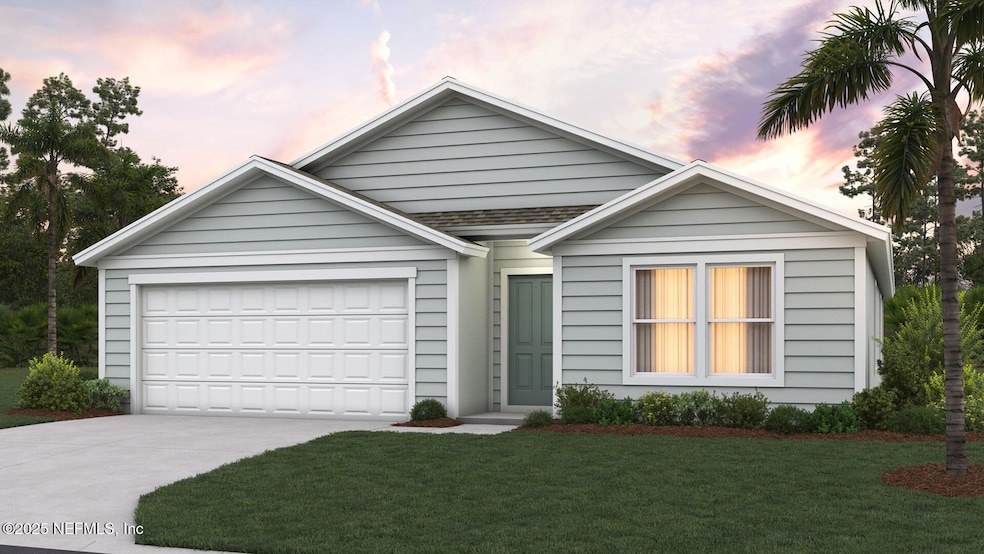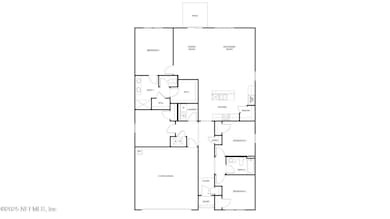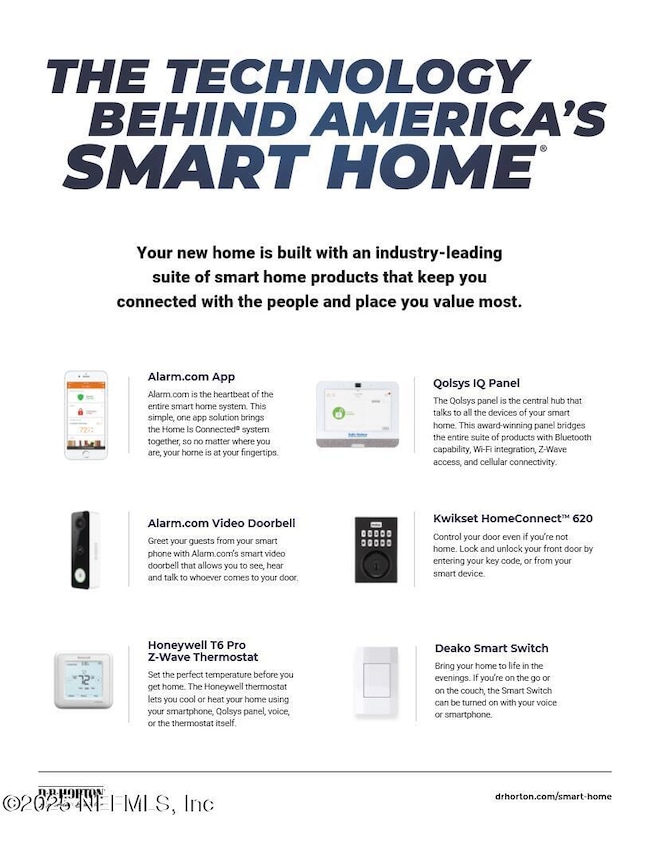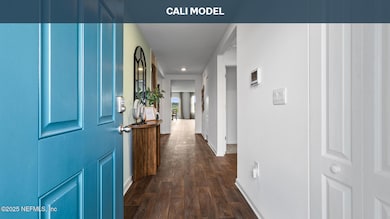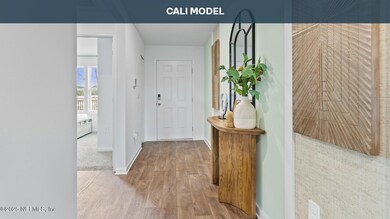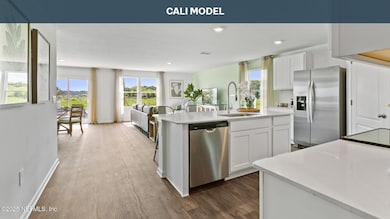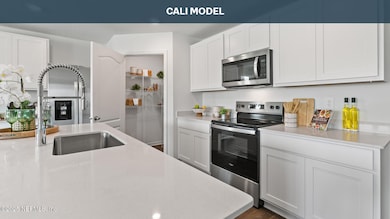4438 White Ibis Ln Green Cove Springs, FL 32043
Estimated payment $2,265/month
Highlights
- Fitness Center
- Home Under Construction
- Traditional Architecture
- Green Cove Springs Junior High School Rated A-
- Open Floorplan
- 2 Car Attached Garage
About This Home
The Cali floor plan provides functionality, style and comfort is a spacious 1,862 square feet of living space. This four-bedroom two-bathroom home is one of our most popular Express Series plans with a two-car garage that offers ample room for relaxation and everyday living for homeowners at every stage of life. The open concept design connects the kitchen, dining, and living areas, creating a welcoming space that is ideal for gathering with family and friends. The kitchen features beautifully crafted cabinets, a large center island, and stainless-steel appliances including a smooth top range, microwave, and dishwasher. The main suite, located just off the dining room, provides a private retreat with a spacious bathroom featuring a dual vanity sink and a large walk-in closet. Bathrooms are finished with durable countertops and quality flooring.
Home Details
Home Type
- Single Family
Year Built
- Home Under Construction
HOA Fees
- $8 Monthly HOA Fees
Parking
- 2 Car Attached Garage
Home Design
- Traditional Architecture
- Shingle Roof
- Concrete Siding
Interior Spaces
- 1,862 Sq Ft Home
- 1-Story Property
- Open Floorplan
- Entrance Foyer
- Utility Room
- Washer and Electric Dryer Hookup
Kitchen
- Breakfast Bar
- Electric Range
- Microwave
- Dishwasher
- Kitchen Island
- Disposal
Flooring
- Carpet
- Vinyl
Bedrooms and Bathrooms
- 4 Bedrooms
- Walk-In Closet
- 2 Full Bathrooms
Home Security
- Smart Home
- Fire and Smoke Detector
Schools
- Charles E. Bennett Elementary School
- Green Cove Springs Middle School
- Clay High School
Utilities
- Central Heating and Cooling System
- High-Efficiency Water Heater
Additional Features
- Patio
- North Facing Home
Listing and Financial Details
- Assessor Parcel Number 38062601651501210
Community Details
Overview
- Rookery Subdivision
Recreation
- Community Playground
- Fitness Center
- Dog Park
Map
Home Values in the Area
Average Home Value in this Area
Property History
| Date | Event | Price | List to Sale | Price per Sq Ft |
|---|---|---|---|---|
| 11/14/2025 11/14/25 | For Sale | $359,990 | -- | $193 / Sq Ft |
Source: realMLS (Northeast Florida Multiple Listing Service)
MLS Number: 2116747
- 4439 White Ibis Ln
- DOWNING Plan at Rookery
- HAYDEN II Plan at Rookery
- 1347 Little Heron Place
- ARCHER Plan at Rookery
- SUNNYDALE Plan at Rookery
- LAKESIDE Plan at Rookery
- HAYDEN Plan at Rookery
- ELSTON Plan at Rookery
- BERKELEY Plan at Rookery
- ADELE Plan at Rookery
- ARIA Plan at Rookery
- 4385 White Ibis Ln
- DUNDEE Plan at Rookery
- HARPER Plan at Rookery
- WILLOW Plan at Rookery
- SIESTA KEY Plan at Rookery
- 4417 White Ibis Ln
- CALI Plan at Rookery
- FREEPORT Plan at Rookery
- 6 Oakridge Ave N
- 1316 North St
- 1202 Forbes St
- 2928 Rolling Acres Rd
- 2913 Rolling Acres Rd
- 2608 Lavender Loop
- 416 Palm St
- 410 Center St
- 914 Walburg St
- 212 Saint Johns Ave Unit 212
- 102 Saint Elmo Rd
- 3370 Turkey Creek Dr
- 3301 Turkey Creek Dr
- 3713 Constancia Dr
- 116 Governor St
- 3576 Barton Creek Cir
- 3499 Us-17
- 2489 Falling Star Ln
- 2035 Medinah Ln
- 3356 Canyon Falls Dr
