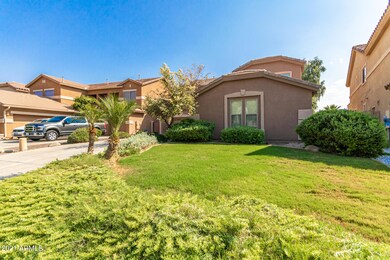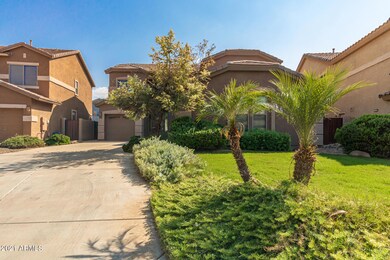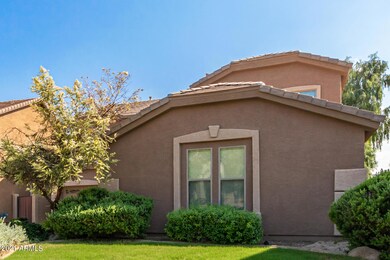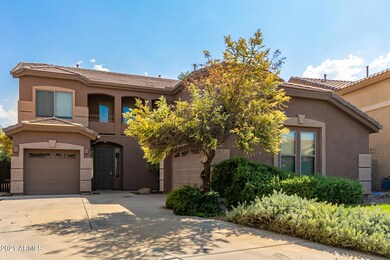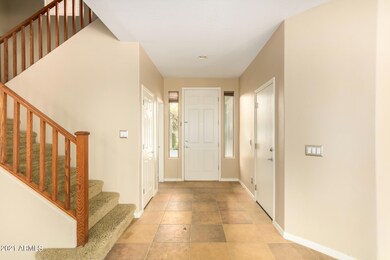
44385 W Yucca Ln Maricopa, AZ 85138
Highlights
- Santa Barbara Architecture
- Covered patio or porch
- 3 Car Direct Access Garage
- Granite Countertops
- Balcony
- Eat-In Kitchen
About This Home
As of April 2022Remarkable two-story property nestled in Desert Cedars! Featuring a well-manicured and lush front yard, 3 car garage, and extended driveway for your toys. Beautiful kitchen with granite counters and cherry cabinets. The walk-in pantry provides plenty of storage space. Upstairs are 4 bedrooms including the oversized main bedroom with a private sitting room and private balcony. The lavish ensuite is complete with double sinks and a separate tub and shower. Move-in ready with neutral tones, and every room has blinds and ceiling fans. The backyard has an extended covered patio and is landscaped with grass and mature trees. The home is located within walking distance to the Copper Sky rec center. Come see this amazing property today!!
Last Agent to Sell the Property
HomeSmart Premier License #SA631804000 Listed on: 09/17/2021

Home Details
Home Type
- Single Family
Est. Annual Taxes
- $2,461
Year Built
- Built in 2006
Lot Details
- 8,204 Sq Ft Lot
- Desert faces the front and back of the property
- Block Wall Fence
- Front and Back Yard Sprinklers
- Sprinklers on Timer
- Grass Covered Lot
HOA Fees
- $75 Monthly HOA Fees
Parking
- 3 Car Direct Access Garage
- Garage Door Opener
Home Design
- Santa Barbara Architecture
- Wood Frame Construction
- Tile Roof
- Stucco
Interior Spaces
- 3,115 Sq Ft Home
- 2-Story Property
- Ceiling height of 9 feet or more
- Ceiling Fan
- Double Pane Windows
Kitchen
- Eat-In Kitchen
- Breakfast Bar
- <<builtInMicrowave>>
- Granite Countertops
Flooring
- Carpet
- Tile
Bedrooms and Bathrooms
- 4 Bedrooms
- Primary Bathroom is a Full Bathroom
- 2.5 Bathrooms
- Dual Vanity Sinks in Primary Bathroom
- Bathtub With Separate Shower Stall
Outdoor Features
- Balcony
- Covered patio or porch
Schools
- Maricopa Elementary School
- Maricopa High School
Utilities
- Central Air
- Heating System Uses Natural Gas
- High Speed Internet
- Cable TV Available
Listing and Financial Details
- Tax Lot 161
- Assessor Parcel Number 512-35-161
Community Details
Overview
- Association fees include ground maintenance
- City Property Mgmt Association, Phone Number (480) 437-4777
- Desert Cedars Subdivision
Recreation
- Community Playground
- Bike Trail
Ownership History
Purchase Details
Home Financials for this Owner
Home Financials are based on the most recent Mortgage that was taken out on this home.Purchase Details
Purchase Details
Purchase Details
Purchase Details
Home Financials for this Owner
Home Financials are based on the most recent Mortgage that was taken out on this home.Similar Homes in Maricopa, AZ
Home Values in the Area
Average Home Value in this Area
Purchase History
| Date | Type | Sale Price | Title Company |
|---|---|---|---|
| Warranty Deed | $405,000 | Equitable Title Agency | |
| Interfamily Deed Transfer | -- | None Available | |
| Cash Sale Deed | $106,000 | Great American Title Agency | |
| Trustee Deed | $126,500 | First American Title | |
| Corporate Deed | $279,277 | North American Title Co |
Mortgage History
| Date | Status | Loan Amount | Loan Type |
|---|---|---|---|
| Open | $303,750 | New Conventional | |
| Previous Owner | $235,000 | Unknown | |
| Previous Owner | $223,400 | New Conventional | |
| Closed | $55,850 | No Value Available |
Property History
| Date | Event | Price | Change | Sq Ft Price |
|---|---|---|---|---|
| 04/19/2022 04/19/22 | Sold | $480,000 | +6.7% | $154 / Sq Ft |
| 03/18/2022 03/18/22 | Pending | -- | -- | -- |
| 03/11/2022 03/11/22 | For Sale | $450,000 | +11.1% | $144 / Sq Ft |
| 10/07/2021 10/07/21 | Sold | $405,000 | +6.6% | $130 / Sq Ft |
| 09/17/2021 09/17/21 | For Sale | $379,900 | -- | $122 / Sq Ft |
Tax History Compared to Growth
Tax History
| Year | Tax Paid | Tax Assessment Tax Assessment Total Assessment is a certain percentage of the fair market value that is determined by local assessors to be the total taxable value of land and additions on the property. | Land | Improvement |
|---|---|---|---|---|
| 2025 | $2,855 | $33,463 | -- | -- |
| 2024 | $2,701 | $41,530 | -- | -- |
| 2023 | $2,780 | $33,147 | $0 | $0 |
| 2022 | $2,701 | $22,772 | $2,069 | $20,703 |
| 2021 | $2,578 | $20,161 | $0 | $0 |
| 2020 | $2,461 | $19,955 | $0 | $0 |
| 2019 | $2,367 | $18,427 | $0 | $0 |
| 2018 | $2,335 | $17,205 | $0 | $0 |
| 2017 | $2,225 | $16,530 | $0 | $0 |
| 2016 | $2,003 | $16,866 | $1,250 | $15,616 |
| 2014 | $1,913 | $12,302 | $1,000 | $11,302 |
Agents Affiliated with this Home
-
Michael Boykin

Seller's Agent in 2022
Michael Boykin
Connect Realty.com Inc.
(623) 282-2149
2 in this area
42 Total Sales
-
Thomas Anderson III

Buyer's Agent in 2022
Thomas Anderson III
eXp Realty
(928) 642-6070
3 in this area
5 Total Sales
-
David Morgan

Seller's Agent in 2021
David Morgan
HomeSmart Premier
(480) 251-4231
169 in this area
620 Total Sales
-
Kelli McIntosh
K
Seller Co-Listing Agent in 2021
Kelli McIntosh
At Home
(480) 225-8253
77 in this area
259 Total Sales
Map
Source: Arizona Regional Multiple Listing Service (ARMLS)
MLS Number: 6295342
APN: 512-35-161
- 44441 W Cypress Ln
- 44314 W Mescal St
- 44242 W Yucca Ln
- 44348 W Windrose Dr
- 44158 W Cypress Ln
- 44284 W Buckhorn Trail
- 44390 W Buckhorn Trail
- 18305 N Larkspur Dr
- 18328 N Desert Willow Dr
- 45071 W Yucca Ln
- 45057 W Windrose Dr
- 44973 W Sandhill Rd
- 44853 W Jack Rabbit Trail
- 43745 W Yucca Ln
- 44890 W Desert Garden Rd
- 45113 W Buckhorn Trail
- 45080 W Buckhorn Trail
- 45173 W Sandhill Rd
- 43637 W Cypress Ln
- 45131 W Horse Mesa Rd

