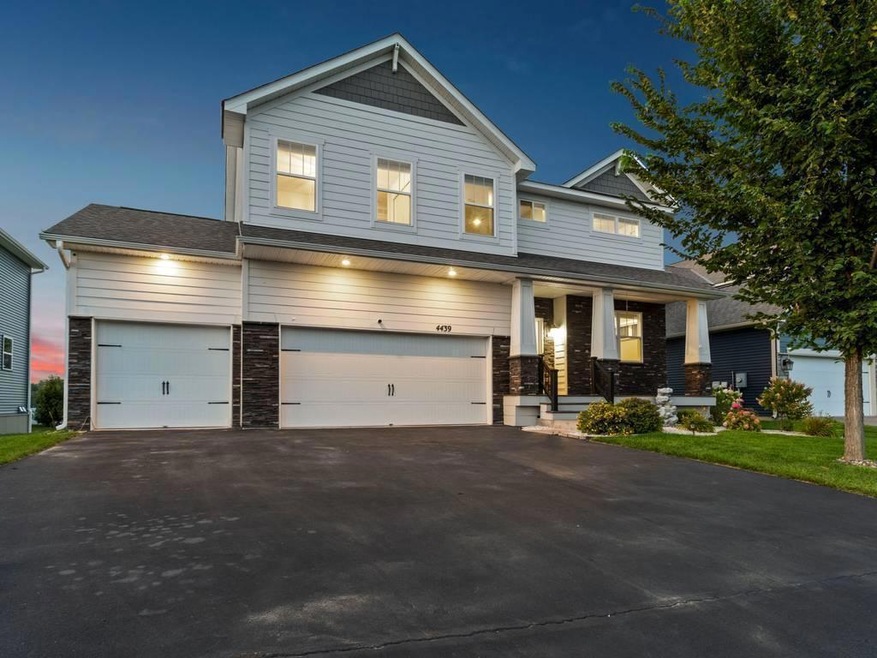
4439 124th Ln NE Blaine, MN 55449
Highlights
- Loft
- 3 Car Attached Garage
- Humidifier
- Sunrise Elementary School Rated A-
- Forced Air Heating and Cooling System
- Partially Fenced Property
About This Home
As of December 2024Turn-key Ready! Welcome to this beautifully crafted home, where an open and airy design greets you upon entry. The kitchen is a true highlight, featuring stainless steel appliances, a double wall oven, a gas cooktop, and elegant white cabinetry. The subway tile backsplash, granite countertops, and a generously sized island make this space perfect for cooking and entertaining. Upstairs, you'll find four spacious bedrooms, a versatile game room, and a conveniently located laundry room. The home also boasts a heated three-car garage, a lookout basement, and a large backyard that's partially fenced, complete with sod and an irrigation system. Bus stop is conveniently located right out front, Prime area with top-notch schools! This home is a must-see. And don't miss the playhouse in the backyard—it stays with the home and comes equipped with electricity and air conditioning! Stop by for a tour today!
Home Details
Home Type
- Single Family
Est. Annual Taxes
- $3,673
Year Built
- Built in 2019
Lot Details
- 0.34 Acre Lot
- Lot Dimensions are 65 x 213 x 65 x 198
- Partially Fenced Property
- Privacy Fence
- Few Trees
HOA Fees
- $23 Monthly HOA Fees
Parking
- 3 Car Attached Garage
- Garage Door Opener
Home Design
- Flex
Interior Spaces
- 2,776 Sq Ft Home
- 2-Story Property
- Family Room with Fireplace
- Loft
- Washer and Dryer Hookup
Kitchen
- Built-In Oven
- Cooktop
- Microwave
- Dishwasher
- Disposal
Bedrooms and Bathrooms
- 4 Bedrooms
Unfinished Basement
- Basement Fills Entire Space Under The House
- Sump Pump
- Drain
- Natural lighting in basement
Eco-Friendly Details
- Air Exchanger
Utilities
- Forced Air Heating and Cooling System
- Humidifier
Community Details
- Association fees include professional mgmt
- Associa Minnesota Association, Phone Number (763) 225-6400
- Parkside North 7Th Add Subdivision
Listing and Financial Details
- Assessor Parcel Number 123123210051
Ownership History
Purchase Details
Home Financials for this Owner
Home Financials are based on the most recent Mortgage that was taken out on this home.Purchase Details
Similar Homes in the area
Home Values in the Area
Average Home Value in this Area
Purchase History
| Date | Type | Sale Price | Title Company |
|---|---|---|---|
| Deed | $550,000 | -- | |
| Warranty Deed | $440,000 | Dhi Title Of Minnesota Inc |
Mortgage History
| Date | Status | Loan Amount | Loan Type |
|---|---|---|---|
| Open | $524,216 | New Conventional | |
| Previous Owner | $66,500 | Credit Line Revolving | |
| Previous Owner | $433,825 | VA |
Property History
| Date | Event | Price | Change | Sq Ft Price |
|---|---|---|---|---|
| 12/02/2024 12/02/24 | Sold | $550,000 | -1.0% | $198 / Sq Ft |
| 11/27/2024 11/27/24 | Pending | -- | -- | -- |
| 11/18/2024 11/18/24 | For Sale | $555,600 | -- | $200 / Sq Ft |
Tax History Compared to Growth
Tax History
| Year | Tax Paid | Tax Assessment Tax Assessment Total Assessment is a certain percentage of the fair market value that is determined by local assessors to be the total taxable value of land and additions on the property. | Land | Improvement |
|---|---|---|---|---|
| 2025 | $7,467 | $549,300 | $110,000 | $439,300 |
| 2024 | $7,467 | $533,300 | $108,200 | $425,100 |
| 2023 | $3,579 | $524,600 | $103,000 | $421,600 |
| 2022 | $3,278 | $521,400 | $92,400 | $429,000 |
| 2021 | $3,110 | $446,700 | $77,000 | $369,700 |
| 2020 | $1,002 | $426,300 | $77,000 | $349,300 |
| 2019 | $1,137 | $72,000 | $72,000 | $0 |
| 2018 | $482 | $80,000 | $0 | $0 |
Agents Affiliated with this Home
-
Leo Jones

Seller's Agent in 2024
Leo Jones
National Realty Guild
(612) 462-8623
2 in this area
22 Total Sales
-
Paah Zeah
P
Buyer's Agent in 2024
Paah Zeah
Keller Williams Realty Integrity Lakes
(763) 447-5186
1 in this area
40 Total Sales
Map
Source: NorthstarMLS
MLS Number: 6632725
APN: 12-31-23-21-0051
- 12493 Isetta Ct NE
- 4543 124th Ln NE
- 2150 120th Ln NE
- 2140 120th Ln NE
- 12599 Fraizer St NE
- 12629 Fraizer St NE
- 12619 Fraizer St NE
- 12544 Fraizer St NE
- 12608 Fraizer St NE
- 12628 Fraizer St NE
- 12273 Ghia Ct NE Unit D
- Quincy Plan at Crispin Cove
- Macalester Plan at Crispin Cove
- Merriam Plan at Crispin Cove
- Lowry Plan at Crispin Cove
- Dayton Plan at Crispin Cove
- 12515 Erskin St NE
- 12649 Erskin St NE
- 12695 Fraizer St NE
- 12534 Erskin St NE






