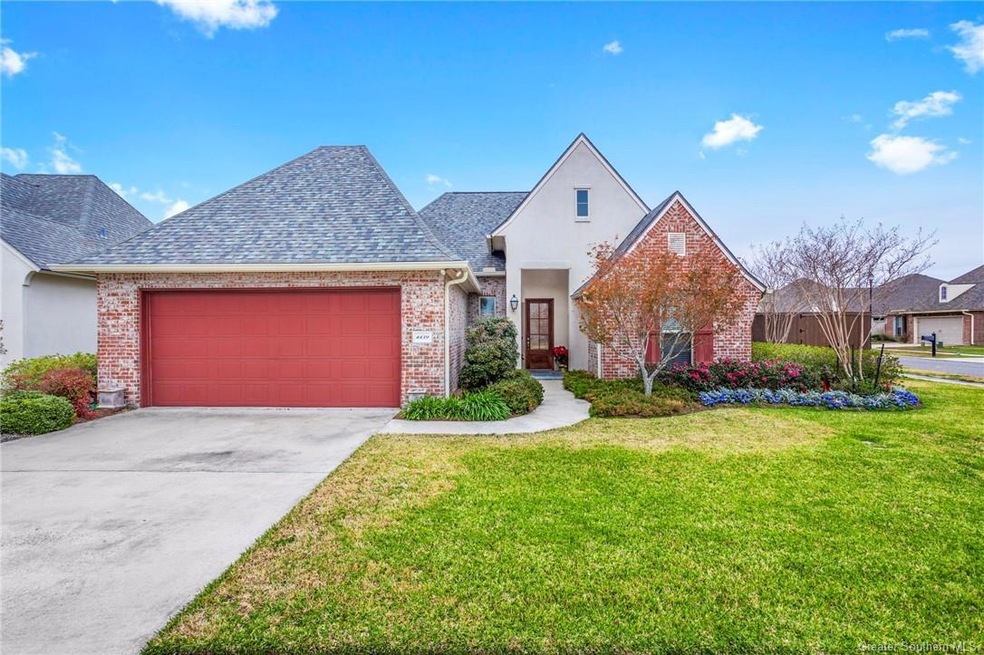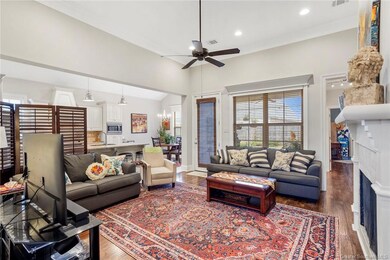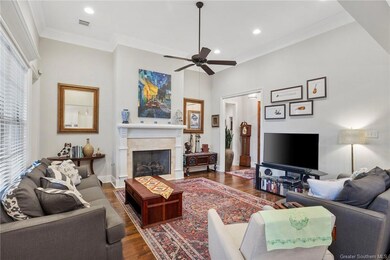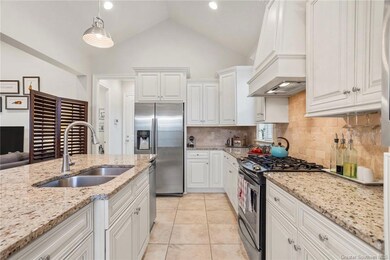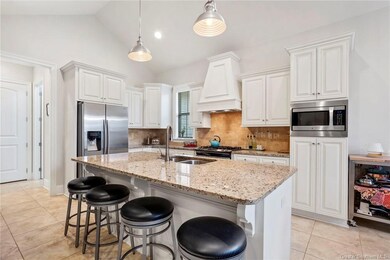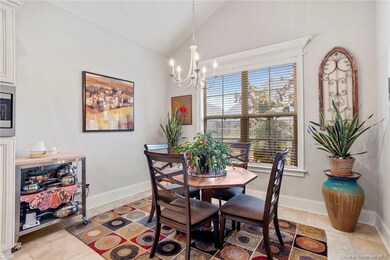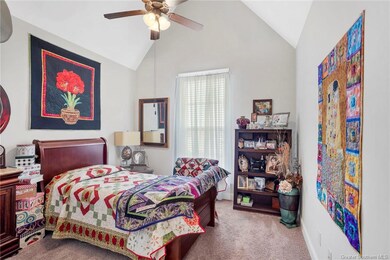
4439 Lake Crest Dr Lake Charles, LA 70615
Estimated Value: $254,000 - $304,430
Highlights
- Deck
- Corner Lot
- Wood patio
- Traditional Architecture
- Double Pane Windows
- Shed
About This Home
As of February 2024Nestled in the Morganfield Subdivision, this charming 3-bedroom, 2-bathroom house boasts a unique blend of comfort and functionality. The addition of an office space complements the spacious living room, providing flexibility for work or relaxation. Positioned on a corner lot, it features a generous 7-foot privacy fence, offering both seclusion and security. The property stands out with its beautifully landscaped surroundings, equipped with an irrigation system for easy maintenance. Situated on one of the largest lots in the subdivision, this residence creates a sense of openness and tranquility. A notable feature is the large soaking tub, accompanied by a window into the shower, enhancing the bathroom's aesthetic appeal. With the inclusion of essential appliances like washer, dryer, and refrigerator, this home invites you to experience a perfect blend of convenience and style. Home is also located in flood zone X typically not requiring flood insurance by a lender. Call today.
Last Agent to Sell the Property
RE/MAX ONE License #995693193 Listed on: 01/22/2024

Home Details
Home Type
- Single Family
Est. Annual Taxes
- $2,130
Year Built
- Built in 2016
Lot Details
- 8,712 Sq Ft Lot
- Lot Dimensions are 40.92x110.04
- Corner Lot
HOA Fees
- $40 Monthly HOA Fees
Home Design
- Traditional Architecture
- Brick Exterior Construction
- Slab Foundation
- Shingle Roof
- Asphalt Roof
- Stucco
Interior Spaces
- 1,981 Sq Ft Home
- 1-Story Property
- Ceiling Fan
- Gas Fireplace
- Double Pane Windows
- Fire and Smoke Detector
Kitchen
- Oven or Range
- Dishwasher
Bedrooms and Bathrooms
- 3 Bedrooms
- 2 Full Bathrooms
Laundry
- Dryer
- Washer
Parking
- Garage
- Parking Available
Outdoor Features
- Deck
- Wood patio
- Shed
Schools
- Nelson Elementary School
- F.K. White Middle School
- Barbe High School
Utilities
- Central Heating and Cooling System
- Cable TV Available
Listing and Financial Details
- Assessor Parcel Number 01343206ABD
Community Details
Overview
- Lakes Morganfield Ph 1 Subdivision
Amenities
- Laundry Facilities
Ownership History
Purchase Details
Home Financials for this Owner
Home Financials are based on the most recent Mortgage that was taken out on this home.Purchase Details
Home Financials for this Owner
Home Financials are based on the most recent Mortgage that was taken out on this home.Purchase Details
Home Financials for this Owner
Home Financials are based on the most recent Mortgage that was taken out on this home.Similar Homes in Lake Charles, LA
Home Values in the Area
Average Home Value in this Area
Purchase History
| Date | Buyer | Sale Price | Title Company |
|---|---|---|---|
| Gerami Sarah Olivia | $280,000 | None Listed On Document | |
| Carlin Troy Dwayne | $272,900 | None Available | |
| Bolling Larry | $269,935 | Dsld Title |
Mortgage History
| Date | Status | Borrower | Loan Amount |
|---|---|---|---|
| Open | Gerami Sarah Olivia | $274,928 | |
| Previous Owner | Carlin Troy Dwayne | $247,900 | |
| Previous Owner | Bolling Larry | $256,438 | |
| Previous Owner | Lee Arthur Butler | $177,915 |
Property History
| Date | Event | Price | Change | Sq Ft Price |
|---|---|---|---|---|
| 02/29/2024 02/29/24 | Sold | -- | -- | -- |
| 01/28/2024 01/28/24 | Pending | -- | -- | -- |
| 01/22/2024 01/22/24 | For Sale | $280,000 | +0.8% | $141 / Sq Ft |
| 07/28/2016 07/28/16 | Sold | -- | -- | -- |
| 03/01/2016 03/01/16 | For Sale | $277,915 | -- | $155 / Sq Ft |
| 02/29/2016 02/29/16 | Pending | -- | -- | -- |
Tax History Compared to Growth
Tax History
| Year | Tax Paid | Tax Assessment Tax Assessment Total Assessment is a certain percentage of the fair market value that is determined by local assessors to be the total taxable value of land and additions on the property. | Land | Improvement |
|---|---|---|---|---|
| 2024 | $2,130 | $28,320 | $5,180 | $23,140 |
| 2023 | $2,130 | $28,320 | $5,180 | $23,140 |
| 2022 | $2,207 | $28,320 | $5,180 | $23,140 |
| 2021 | $1,831 | $28,320 | $5,180 | $23,140 |
| 2020 | $2,649 | $25,800 | $4,970 | $20,830 |
| 2019 | $2,928 | $27,940 | $4,800 | $23,140 |
| 2018 | $2,281 | $27,940 | $4,800 | $23,140 |
| 2017 | $2,952 | $27,940 | $4,800 | $23,140 |
| 2016 | $0 | $4,750 | $4,750 | $0 |
Agents Affiliated with this Home
-
MCCALL THIBODEAUX

Seller's Agent in 2024
MCCALL THIBODEAUX
RE/MAX
(337) 304-7749
167 Total Sales
-
Marla Baldwin

Buyer's Agent in 2024
Marla Baldwin
EXIT Bayou Realty
(337) 304-0882
81 Total Sales
-
NIKKI WOODCOCK
N
Seller's Agent in 2016
NIKKI WOODCOCK
Exit Realty Southern
(337) 842-2269
56 Total Sales
-
Lydia Holland

Buyer's Agent in 2016
Lydia Holland
RE/MAX
(337) 794-7848
551 Total Sales
Map
Source: Greater Southern MLS
MLS Number: SWL24000450
APN: 01343206ABD
- 4510 Dunn St
- 4422 Capstone Other
- 4423 Capstone Crossing
- 3271 Fairwood Ln
- 4490 Lakes Edge Dr
- 4478 Lakes Edge Dr
- 3222 Finwood Dr
- 4455 Lakes Edge Dr
- 4487 Lakes Edge Dr
- 3301 Lake Crest Dr
- 4492 Cornerstone Crossing
- 4505 Bear Crossing Ln
- 3315 Fairwood Ln
- 3167 Baywood Ave
- 3208 Baywood Ave
- 3147 Baywood Ave
- 4537 Greenwood Way
- 3337 Lake Crest Dr
- 3139 Crest Ln
- 4633 Keaton Ct
- 4439 Lake Crest Dr
- 4435 Lake Crest Dr
- 4438 Meadow Brook Way
- 3214 Lake Crest Dr
- 4442 Meadow Brook Way
- 4431 Lake Crest Dr
- 4438 Lake Crest Dr
- 3222 Lake Crest Dr
- 4442 Lake Crest Dr
- 4411 Lake Crest Dr
- 3210 Lake Crest Dr
- 4434 Lake Crest Dr
- 4434 Lake Crest Dr
- 3226 Lake Crest Dr
- 0 Lake Crest Dr Unit 160351
- 0 Lake Crest Dr Unit 144613
- 0 Lake Crest Dr Unit 144612
- 0 Lake Crest Dr Unit 144611
