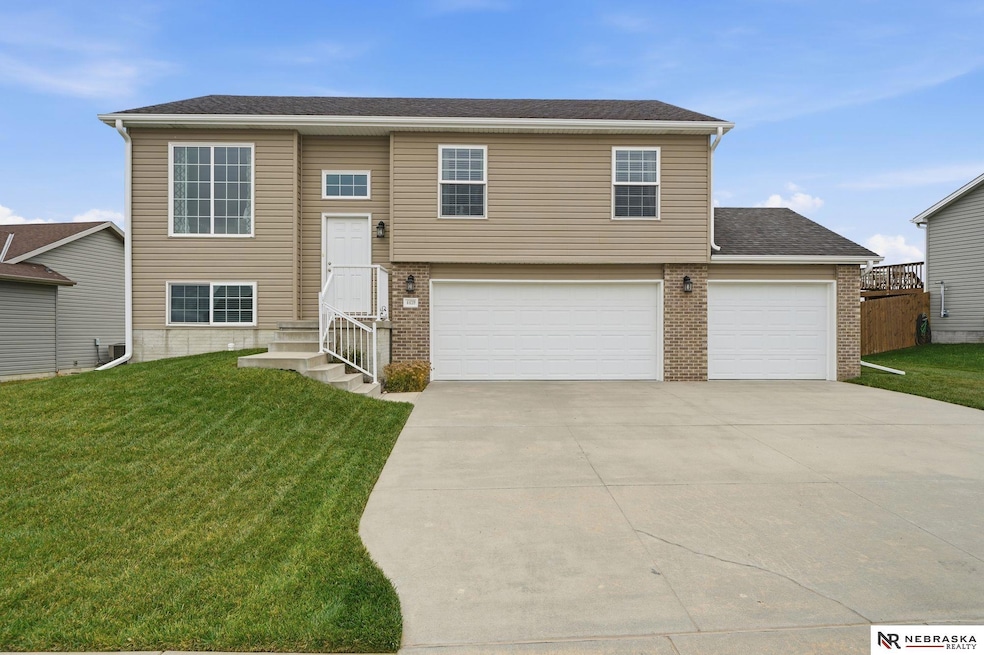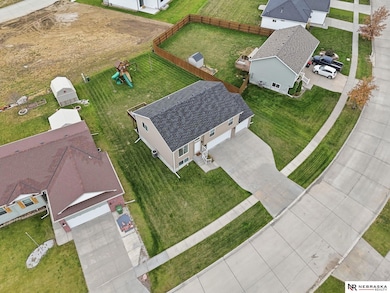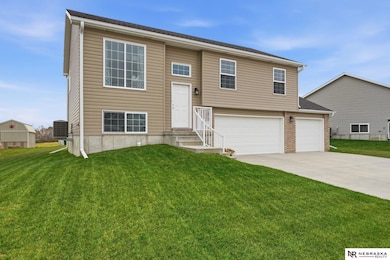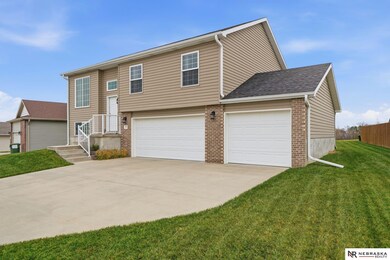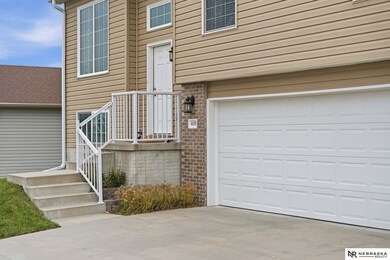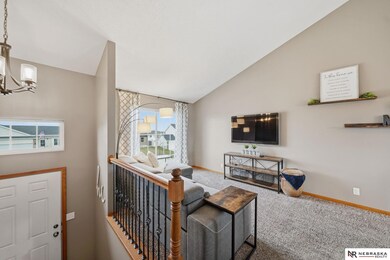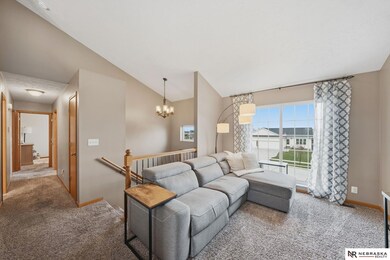4439 W Milton Rd Lincoln, NE 68528
Oak Hills NeighborhoodEstimated payment $2,047/month
Highlights
- Main Floor Primary Bedroom
- 3 Car Attached Garage
- Forced Air Heating and Cooling System
- Porch
- Patio
- Private Entrance
About This Home
Welcome to this beautifully maintained split-foyer home offering 3 bedrooms, 3 bathrooms, and a hard-to-find 3-stall garage! Step inside to soaring high ceilings that create an open, inviting feel throughout the main living spaces. The bright, airy layout flows seamlessly from the living room to the kitchen and dining area—perfect for everyday living and entertaining. All three bedrooms are generously sized, including a comfortable primary suite with its own private bath. Downstairs, you’ll find a spacious family room ideal for movie nights, hobbies, or a home office. Outside, enjoy a large, fully usable backyard with plenty of room to play, garden, or relax—your own private space to make your own. This home checks all the boxes: space, comfort, and a fantastic layout. Don’t miss your chance to make it yours!
Listing Agent
Nebraska Realty Brokerage Phone: 402-499-5079 License #20130166 Listed on: 11/18/2025

Open House Schedule
-
Sunday, November 23, 20252:30 to 4:00 pm11/23/2025 2:30:00 PM +00:0011/23/2025 4:00:00 PM +00:00Add to Calendar
Home Details
Home Type
- Single Family
Est. Annual Taxes
- $3,884
Year Built
- Built in 2014
Lot Details
- 8,712 Sq Ft Lot
- Lot Dimensions are 94 x 120 x 52 x 120
- Private Entrance
- Sprinkler System
HOA Fees
- $10 Monthly HOA Fees
Parking
- 3 Car Attached Garage
Home Design
- Split Level Home
- Brick Exterior Construction
- Vinyl Siding
- Concrete Perimeter Foundation
Interior Spaces
- Natural lighting in basement
Flooring
- Wall to Wall Carpet
- Laminate
Bedrooms and Bathrooms
- 3 Bedrooms
- Primary Bedroom on Main
Outdoor Features
- Patio
- Exterior Lighting
- Porch
Schools
- Arnold Elementary School
- Schoo Middle School
- Northwest High School
Utilities
- Forced Air Heating and Cooling System
Community Details
- Association fees include common area maintenance
- Ashley Heights Subdivision
Listing and Financial Details
- Assessor Parcel Number 1118433001000
Map
Home Values in the Area
Average Home Value in this Area
Tax History
| Year | Tax Paid | Tax Assessment Tax Assessment Total Assessment is a certain percentage of the fair market value that is determined by local assessors to be the total taxable value of land and additions on the property. | Land | Improvement |
|---|---|---|---|---|
| 2025 | $3,884 | $292,400 | $60,000 | $232,400 |
| 2024 | $3,884 | $278,800 | $55,000 | $223,800 |
| 2023 | $4,477 | $267,100 | $55,000 | $212,100 |
| 2022 | $4,423 | $221,900 | $40,000 | $181,900 |
| 2021 | $4,184 | $221,900 | $40,000 | $181,900 |
| 2020 | $3,669 | $192,000 | $40,000 | $152,000 |
| 2019 | $3,669 | $192,000 | $40,000 | $152,000 |
| 2018 | $3,539 | $184,400 | $40,000 | $144,400 |
| 2017 | $3,572 | $184,400 | $40,000 | $144,400 |
| 2016 | $3,168 | $162,700 | $35,000 | $127,700 |
| 2015 | $980 | $50,700 | $35,000 | $15,700 |
| 2014 | $111 | $5,700 | $5,700 | $0 |
Property History
| Date | Event | Price | List to Sale | Price per Sq Ft | Prior Sale |
|---|---|---|---|---|---|
| 11/18/2025 11/18/25 | For Sale | $325,000 | +83.1% | $206 / Sq Ft | |
| 03/17/2015 03/17/15 | Sold | $177,500 | +4.4% | $126 / Sq Ft | View Prior Sale |
| 09/28/2014 09/28/14 | Pending | -- | -- | -- | |
| 09/04/2014 09/04/14 | For Sale | $169,950 | -- | $121 / Sq Ft |
Purchase History
| Date | Type | Sale Price | Title Company |
|---|---|---|---|
| Warranty Deed | $178,000 | Nebraska Title Co | |
| Warranty Deed | $63,000 | Nebraska Title Co |
Mortgage History
| Date | Status | Loan Amount | Loan Type |
|---|---|---|---|
| Open | $168,625 | New Conventional | |
| Previous Owner | $124,200 | Construction |
Source: Great Plains Regional MLS
MLS Number: 22533096
APN: 11-18-433-001-000
- 4324 Woodside Village Dr
- 4306 Woodside Village Dr
- 4340 W Hub Hall Dr
- 4206 Woodside Village Dr
- 1821 NW Faesy Place
- 4201 W Holdrege St
- Denver Plan at Hub Hall Heights - Woodside Village
- Vail II Plan at Hub Hall Heights - Woodside Village
- Otoe Plan at Hub Hall Heights - Woodside Village
- Navajo Plan at Hub Hall Heights - Woodside Village
- Vista II Plan at Hub Hall Heights - Woodside Village
- Dakota Plan at Hub Hall Heights - Woodside Village
- Durango Plan at Hub Hall Heights - Woodside Village
- Vista Plan at Hub Hall Heights - Woodside Village
- Inca Plan at Hub Hall Heights - Woodside Village
- Vail Plan at Hub Hall Heights - Woodside Village
- Mesa Plan at Hub Hall Heights - Woodside Village
- Breckenridge Plan at Hub Hall Heights - Woodside Village
- Nantucket Plan at Hub Hall Heights - Woodside Village
- Nantucket II Plan at Hub Hall Heights - Woodside Village
- 1684 NW 50th St
- 1688 NW 50th St
- 701 Lakeside Dr
- 661 W Lakeshore Dr
- 510 Surfside Dr
- 1170 SW 27th St
- 1416 SW 15th St
- 1101 W C St
- 1220 W Highland Blvd
- 5265 NW 12th St
- 1312 W Harbour Blvd
- 4441 N 1st St
- 705 Folsom Ln
- 4750 Innovation Dr
- 601 R St
- 1341 N 9th St
- 749 New Hampshire St Unit 1
- 109 S Canopy St
- 311 N 8th St
- 129 N 10th St
