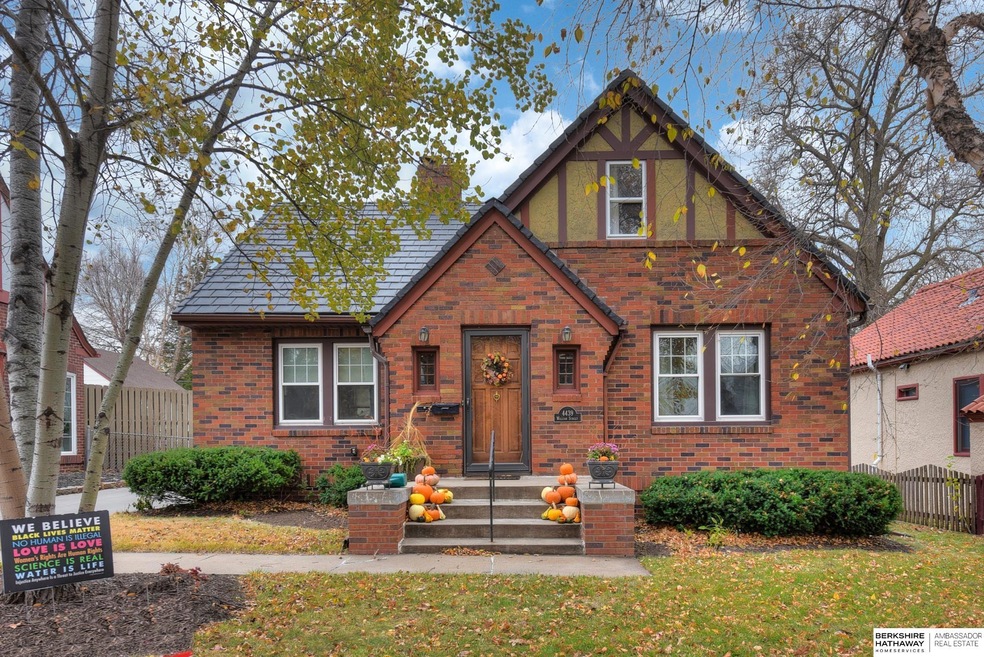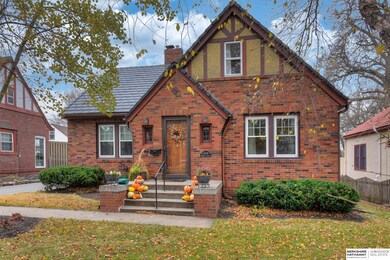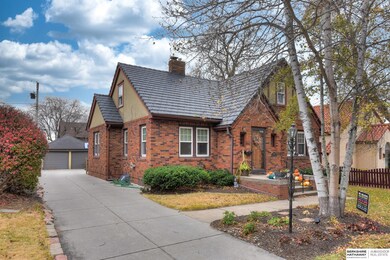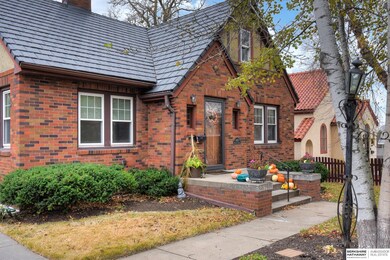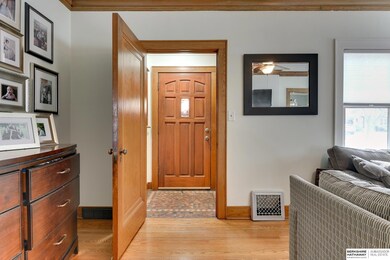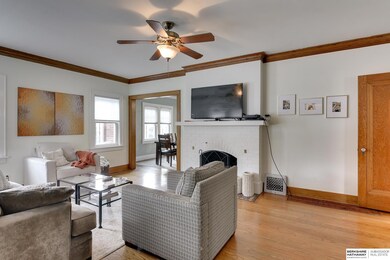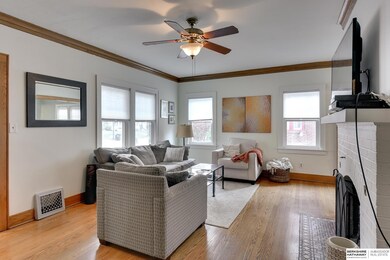
4439 William St Omaha, NE 68105
Morton Meadows NeighborhoodHighlights
- Main Floor Bedroom
- No HOA
- Porch
- 1 Fireplace
- 2 Car Detached Garage
- Patio
About This Home
As of December 2022This home is located at 4439 William St, Omaha, NE 68105 and is currently priced at $330,000, approximately $208 per square foot. This property was built in 1930. 4439 William St is a home located in Douglas County with nearby schools including Beals Elementary School, Norris Middle School, and Central High School.
Last Agent to Sell the Property
BHHS Ambassador Real Estate License #910947 Listed on: 11/03/2022

Home Details
Home Type
- Single Family
Est. Annual Taxes
- $5,181
Year Built
- Built in 1930
Lot Details
- 7,452 Sq Ft Lot
- Lot Dimensions are 54 x 138
- Property is Fully Fenced
Parking
- 2 Car Detached Garage
Home Design
- Brick Foundation
Interior Spaces
- 1.5-Story Property
- 1 Fireplace
- Partially Finished Basement
Bedrooms and Bathrooms
- 3 Bedrooms
- Main Floor Bedroom
Outdoor Features
- Patio
- Porch
Schools
- Beals Elementary School
- Norris Middle School
- Central High School
Utilities
- Forced Air Heating and Cooling System
- Heating System Uses Gas
- Heat Pump System
- Phone Available
Community Details
- No Home Owners Association
- Morton Meadows Subdivision
Listing and Financial Details
- Assessor Parcel Number 1816120000
Ownership History
Purchase Details
Home Financials for this Owner
Home Financials are based on the most recent Mortgage that was taken out on this home.Purchase Details
Home Financials for this Owner
Home Financials are based on the most recent Mortgage that was taken out on this home.Purchase Details
Home Financials for this Owner
Home Financials are based on the most recent Mortgage that was taken out on this home.Purchase Details
Purchase Details
Home Financials for this Owner
Home Financials are based on the most recent Mortgage that was taken out on this home.Similar Homes in the area
Home Values in the Area
Average Home Value in this Area
Purchase History
| Date | Type | Sale Price | Title Company |
|---|---|---|---|
| Warranty Deed | $330,000 | Ambassador Title | |
| Warranty Deed | $232,000 | None Available | |
| Warranty Deed | $220,000 | None Available | |
| Warranty Deed | $178,000 | -- | |
| Warranty Deed | $189,000 | -- |
Mortgage History
| Date | Status | Loan Amount | Loan Type |
|---|---|---|---|
| Open | $280,500 | New Conventional | |
| Previous Owner | $220,000 | New Conventional | |
| Previous Owner | $219,925 | New Conventional | |
| Previous Owner | $209,000 | New Conventional | |
| Previous Owner | $129,900 | New Conventional | |
| Previous Owner | $138,500 | New Conventional | |
| Previous Owner | $170,100 | Purchase Money Mortgage | |
| Previous Owner | $128,000 | Unknown |
Property History
| Date | Event | Price | Change | Sq Ft Price |
|---|---|---|---|---|
| 12/16/2022 12/16/22 | Sold | $330,000 | 0.0% | $208 / Sq Ft |
| 11/09/2022 11/09/22 | Pending | -- | -- | -- |
| 11/03/2022 11/03/22 | For Sale | $330,000 | +42.5% | $208 / Sq Ft |
| 06/06/2016 06/06/16 | Sold | $231,500 | +0.7% | $146 / Sq Ft |
| 04/14/2016 04/14/16 | Pending | -- | -- | -- |
| 04/12/2016 04/12/16 | For Sale | $229,950 | +4.5% | $145 / Sq Ft |
| 08/11/2015 08/11/15 | Sold | $220,000 | 0.0% | $139 / Sq Ft |
| 06/24/2015 06/24/15 | Pending | -- | -- | -- |
| 06/20/2015 06/20/15 | For Sale | $220,000 | -- | $139 / Sq Ft |
Tax History Compared to Growth
Tax History
| Year | Tax Paid | Tax Assessment Tax Assessment Total Assessment is a certain percentage of the fair market value that is determined by local assessors to be the total taxable value of land and additions on the property. | Land | Improvement |
|---|---|---|---|---|
| 2023 | $6,296 | $298,400 | $24,900 | $273,500 |
| 2022 | $5,226 | $244,800 | $19,300 | $225,500 |
| 2021 | $5,181 | $244,800 | $19,300 | $225,500 |
| 2020 | $4,928 | $230,200 | $19,300 | $210,900 |
| 2019 | $4,952 | $230,600 | $19,300 | $211,300 |
| 2018 | $4,502 | $209,400 | $19,300 | $190,100 |
| 2017 | $3,941 | $182,400 | $19,300 | $163,100 |
| 2016 | $3,646 | $169,900 | $6,800 | $163,100 |
| 2015 | $3,597 | $169,900 | $6,800 | $163,100 |
| 2014 | $3,597 | $169,900 | $6,800 | $163,100 |
Agents Affiliated with this Home
-

Seller's Agent in 2022
Marty Cohen
BHHS Ambassador Real Estate
(402) 690-1591
1 in this area
143 Total Sales
-

Seller Co-Listing Agent in 2022
Kathy Shudak
BHHS Ambassador Real Estate
(402) 697-4210
1 in this area
102 Total Sales
-

Buyer's Agent in 2022
Skyler Bauer
BHHS Ambassador Real Estate
(712) 251-4554
2 in this area
148 Total Sales
-

Seller's Agent in 2016
Tim Reeder
Better Homes and Gardens R.E.
(402) 612-3833
4 in this area
214 Total Sales
-

Seller Co-Listing Agent in 2016
Jay Haning
Better Homes and Gardens R.E.
(402) 708-6786
1 in this area
93 Total Sales
-
E
Seller's Agent in 2015
Ed Wolf
BHHS Ambassador Real Estate
(402) 657-0793
1 in this area
61 Total Sales
Map
Source: Great Plains Regional MLS
MLS Number: 22226320
APN: 1612-0000-18
- 4455 Woolworth Ave
- 4427 Pine St
- 1417 S 46th Ave
- 4332 Walnut St
- 4206 William St
- 4434 Pacific St
- 4331 Walnut St
- 4511 Shirley St
- 4204 Pacific St
- 4232 Mason St
- 4669 Mason St
- 4814 Poppleton Ave
- 4504 Mayberry St
- 1007 S 48th St
- 1005 S 48th St
- 1003 S 42nd St
- 1006 S 48th St
- 4343 Marcy St
- 1010 S 40th St
- 4921 Woolworth Ave
