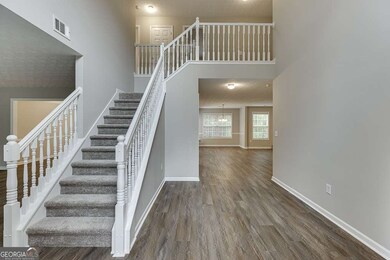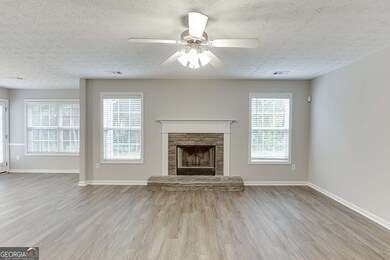4439 Woodgate Hill Trail Snellville, GA 30039
Highlights
- Deck
- Private Lot
- Wood Flooring
- Seasonal View
- Traditional Architecture
- Great Room
About This Home
Welcome to 4439 Woodgate Hill Trail - Snellville, GA 4 Beds 2.5 Baths Fully Renovated Move-In Ready Step into this beautifully maintained and spacious 4-bedroom, 2.5-bathroom home located in a quiet, family-friendly neighborhood in Snellville, GA. This two-story residence offers a perfect blend of modern style and everyday comfort with a bright, open-concept layout, generous living spaces, and abundant natural light throughout. The main level features a large living room with a cozy stone fireplace, a formal dining area, and a fully renovated kitchen equipped with brand-new stainless steel appliances, new quartz countertops, stylish backsplash, a new sink, and a new faucet - perfect for both everyday meals and entertaining. Upstairs, the expansive primary suite offers a peaceful retreat with a large walk-in closet and a private en-suite bathroom that has been upgraded with new quartz countertops, a double sink vanity, a soaking tub, and a separate walk-in shower. Additional updates include: Fresh interior paint throughout Brand-new carpet and luxury vinyl plank (LVP) flooring Updated fixtures and finishes Washer/dryer connections Two-car garage Central heating and air Situated just minutes from shopping, dining, parks, and top-rated Gwinnett County schools, this home also offers easy access to major highways - making your commute simple and stress-free. Don't miss the opportunity to make this beautiful house your next home. Schedule a tour today! Sorry No Pets.
Listing Agent
Atlanta Partners Property Management License #350076 Listed on: 07/21/2025
Home Details
Home Type
- Single Family
Est. Annual Taxes
- $5,479
Year Built
- Built in 2006 | Remodeled
Lot Details
- 6,098 Sq Ft Lot
- Private Lot
- Level Lot
Home Design
- Traditional Architecture
- Composition Roof
- Aluminum Siding
- Stone Siding
- Vinyl Siding
- Stone
Interior Spaces
- 2,979 Sq Ft Home
- 2-Story Property
- Tray Ceiling
- Ceiling Fan
- Double Pane Windows
- Entrance Foyer
- Family Room with Fireplace
- Great Room
- Combination Dining and Living Room
- Seasonal Views
- Fire and Smoke Detector
Kitchen
- Breakfast Area or Nook
- Oven or Range
- Microwave
- Dishwasher
- Kitchen Island
Flooring
- Wood
- Carpet
Bedrooms and Bathrooms
- 4 Bedrooms
- Walk-In Closet
- Double Vanity
Laundry
- Laundry Room
- Laundry on upper level
Parking
- 2 Car Garage
- Parking Accessed On Kitchen Level
- Garage Door Opener
Outdoor Features
- Deck
- Patio
Schools
- Norton Elementary School
- Snellville Middle School
- South Gwinnett High School
Utilities
- Central Heating and Cooling System
- Heat Pump System
- Underground Utilities
- Electric Water Heater
- Cable TV Available
Listing and Financial Details
- Security Deposit $2,300
- 12-Month Minimum Lease Term
- $95 Application Fee
Community Details
Overview
- Property has a Home Owners Association
- Woodgate Hills Subdivision
Pet Policy
- No Pets Allowed
Map
Source: Georgia MLS
MLS Number: 10568243
APN: 4-337-533
- 3897 Valley Bluff Ln
- 3877 Valley Bluff Ln
- 4581 Sagebrush Ct
- 5380 Bridle Point Pkwy
- 4291 Preserve Trail
- 3920 Knotts Pass Rd
- 3547 Valley Bluff Ln
- 5175 Bridle Point Pkwy
- 4092 Arabian Way
- 4580 Gin Plantation Dr
- 3775 Belle Glade Trail
- 4061 Preserve Trail
- 3900 Ivy Cottage Dr Unit 18B
- 3900 Ivy Cottage Dr
- 3541 Gleneagles Ct
- 4464 Eastbrook Place Unit 56B
- 3890 Ivy Cottage Dr Unit 19B
- 3890 Ivy Cottage Dr
- 4386 Preserve Trail
- 4337 Wheaton Way
- 3586 Valley Bluff Ln
- 4226 Preserve Trail SW
- 4226 Preserve Trail
- 4216 Preserve Trail
- 3985 Yosemite Park Ln
- 3990 Knotts Pass Rd SW
- 4150 Hillsborough Dr SW
- 4083 Percheron Ln SW
- 4670 Bridle Point Pkwy
- 4950 Bridle Point Pkwy
- 4675 Bridle Point Pkwy
- 4371 Portsbrook Ave
- 4237 Wood Cove Dr
- 4885 Bridle Point Pkwy
- 4269 David Austin Ct SW
- 4201 Crestside Ridge
- 4526 Beau Point Ct SW
- 4198 Ridgeside Terrace Unit 1







