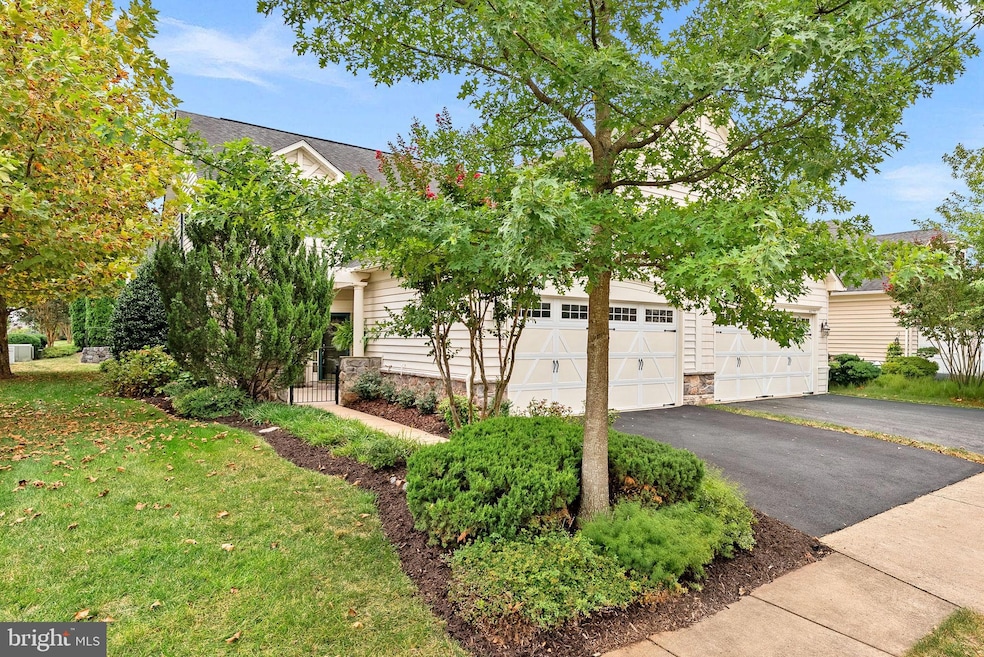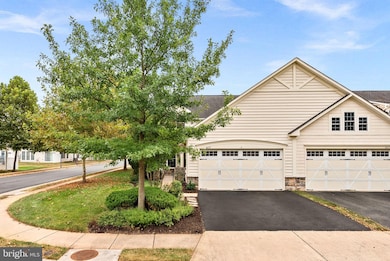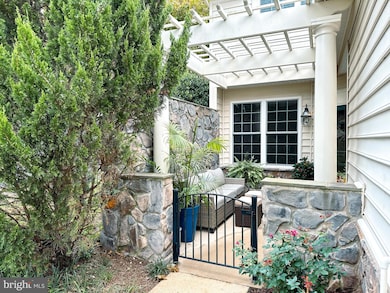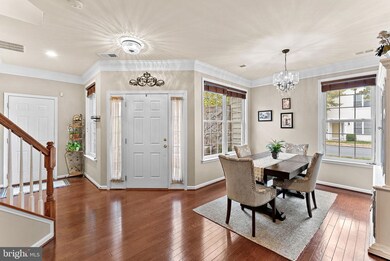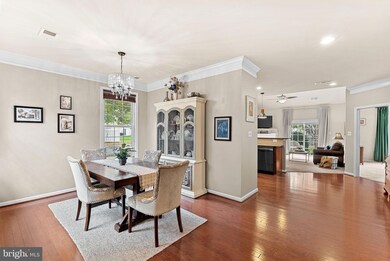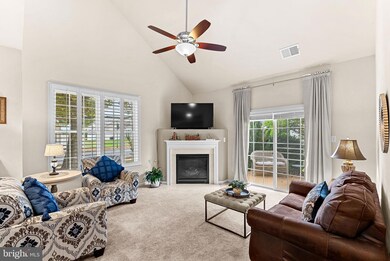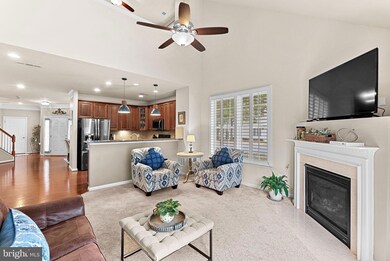44397 Adare Manor Square Ashburn, VA 20147
Estimated payment $4,533/month
Highlights
- Fitness Center
- Gourmet Kitchen
- Open Floorplan
- Active Adult
- Gated Community
- Carriage House
About This Home
If you've been dreaming of sophisticated, easy living in the gated and well-established 55+ community of Potomac Green, now is your chance to own a highly sought-after Patriot II floor plan and END UNIT with a first-floor primary suite. As you enter the community, you’ll drive down a beautiful tree-lined road and turn into the driveway of this welcoming home. This villa features 3 bedrooms, 2.5 bathrooms, and incredible convenience to the clubhouse, indoor and outdoor pools, tennis courts, and pickleball courts. Fresh and sparkling clean, the home offers a new high-end HVAC system, brand-new carpet, a new water heater, a refreshed driveway, updated appliances, and a professionally landscaped, private backyard. Even better, your living space expands with an incredible gated front patio — perfect for potted plants, relaxing, or entertaining. Move-in ready and meticulously maintained, the interior features gleaming hardwood floors, tasteful neutral finishes, and a cozy fireplace. Upstairs, enjoy a spacious loft, two generously sized bedrooms, and a private full bath. Potomac Green offers a wide range of amenities and weekly resident activities. The HOA covers landscaping, trash and snow removal, irrigation, and access to top-notch community amenities including indoor and outdoor pools, an indoor walking track, meeting rooms, and more! Outside the community, you’re just a short drive from One Loudoun, grocery stores, restaurants, Dulles Airport, and Lansdowne. This special home offers the perfect blend of a low-maintenance lifestyle, serenity, and convenience — and it's ready for you to call it home!
Townhouse Details
Home Type
- Townhome
Est. Annual Taxes
- $5,198
Year Built
- Built in 2008
HOA Fees
- $309 Monthly HOA Fees
Parking
- 2 Car Attached Garage
- Garage Door Opener
- Off-Street Parking
Home Design
- Carriage House
- Slab Foundation
- Vinyl Siding
Interior Spaces
- 2,253 Sq Ft Home
- Property has 2 Levels
- Open Floorplan
- High Ceiling
- Fireplace With Glass Doors
- Double Pane Windows
- Window Treatments
- Family Room Off Kitchen
- Dining Area
- Wood Flooring
- Home Security System
Kitchen
- Gourmet Kitchen
- Breakfast Area or Nook
- Stove
- Microwave
- Dishwasher
- Upgraded Countertops
- Disposal
Bedrooms and Bathrooms
- En-Suite Bathroom
Laundry
- Dryer
- Washer
Schools
- Broad Run High School
Utilities
- Forced Air Heating and Cooling System
- Underground Utilities
- Natural Gas Water Heater
Additional Features
- Level Entry For Accessibility
- 4,356 Sq Ft Lot
Listing and Financial Details
- Assessor Parcel Number 058368984000
Community Details
Overview
- Active Adult
- $618 Capital Contribution Fee
- Association fees include lawn maintenance, management, pool(s), road maintenance, snow removal, trash
- Active Adult | Residents must be 55 or older
- Potomac Green HOA
- Built by CENTEX
- Potomac Green Subdivision, Patriot II Floorplan
- Potomac Green Community
Amenities
- Common Area
- Clubhouse
- Community Center
Recreation
- Tennis Courts
- Fitness Center
- Community Indoor Pool
- Jogging Path
Security
- Gated Community
- Fire and Smoke Detector
Map
Home Values in the Area
Average Home Value in this Area
Tax History
| Year | Tax Paid | Tax Assessment Tax Assessment Total Assessment is a certain percentage of the fair market value that is determined by local assessors to be the total taxable value of land and additions on the property. | Land | Improvement |
|---|---|---|---|---|
| 2025 | $5,198 | $645,730 | $203,500 | $442,230 |
| 2024 | $5,579 | $644,930 | $203,500 | $441,430 |
| 2023 | $5,323 | $608,290 | $203,500 | $404,790 |
| 2022 | $5,101 | $573,150 | $188,500 | $384,650 |
| 2021 | $5,035 | $513,820 | $153,500 | $360,320 |
| 2020 | $4,954 | $478,610 | $133,500 | $345,110 |
| 2019 | $4,911 | $469,950 | $133,500 | $336,450 |
| 2018 | $5,076 | $467,820 | $118,500 | $349,320 |
| 2017 | $5,016 | $445,830 | $118,500 | $327,330 |
| 2016 | $4,985 | $435,350 | $0 | $0 |
| 2015 | $4,869 | $310,490 | $0 | $310,490 |
| 2014 | $4,600 | $279,760 | $0 | $279,760 |
Property History
| Date | Event | Price | List to Sale | Price per Sq Ft | Prior Sale |
|---|---|---|---|---|---|
| 10/19/2025 10/19/25 | Price Changed | $718,000 | -2.3% | $319 / Sq Ft | |
| 10/03/2025 10/03/25 | Price Changed | $735,000 | -2.0% | $326 / Sq Ft | |
| 09/17/2025 09/17/25 | For Sale | $750,000 | +56.3% | $333 / Sq Ft | |
| 04/25/2017 04/25/17 | Sold | $480,000 | 0.0% | $213 / Sq Ft | View Prior Sale |
| 02/14/2017 02/14/17 | Pending | -- | -- | -- | |
| 02/10/2017 02/10/17 | Price Changed | $479,900 | -1.9% | $213 / Sq Ft | |
| 01/20/2017 01/20/17 | For Sale | $489,000 | -- | $217 / Sq Ft |
Purchase History
| Date | Type | Sale Price | Title Company |
|---|---|---|---|
| Warranty Deed | $480,000 | Hallmark Title Inc | |
| Special Warranty Deed | $324,325 | -- |
Mortgage History
| Date | Status | Loan Amount | Loan Type |
|---|---|---|---|
| Open | $462,840 | VA | |
| Previous Owner | $318,527 | FHA |
Source: Bright MLS
MLS Number: VALO2106718
APN: 058-36-8984
- 44420 Sunset Maple Dr
- 44472 Oakmont Manor Square
- 44489 Maltese Falcon Square
- 20742 Adams Mill Place
- 44529 Blueridge Meadows Dr
- 20432 Island West Square
- 20698 Crescent Pointe Place
- 44532 Stepney Dr
- 20763 Crescent Pointe Place
- 20439 Old Grey Place
- 20432 Cool Fern Square
- 20396 Roslindale Dr
- 20402 Cool Fern Square
- 44424 Livonia Terrace
- 20287 Savin Hill Dr
- 20305 Savin Hill Dr
- 20861 Killawog Terrace
- 44614 Wolfhound Square
- 20328 Newfoundland Square
- 44580 Wolfhound Square
- 20405 Codman Dr
- 44180 Shady Glen Terrace
- 44244 Mossy Brook Square
- 44226 Mossy Brook Square
- 44179 Paget Terrace
- 20602 Cornstalk Terrace Unit 102
- 20783 Apollo Terrace
- 20364 Newfoundland Square
- 44614 Wolfhound Square
- 20590 Cornstalk Terrace Unit 302
- 44692 Collingdale Terrace
- 44072 Florence Terrace
- 44655 Provincetown Dr
- 44084 Natalie Terrace Unit 301
- 20649 Duxbury Terrace
- 44132 Mistletoe Terrace
- 44290 Pawnee Terrace
- 44721 Ellsworth Terrace
- 44750 Tiverton Square
- 44259 Huron Terrace
