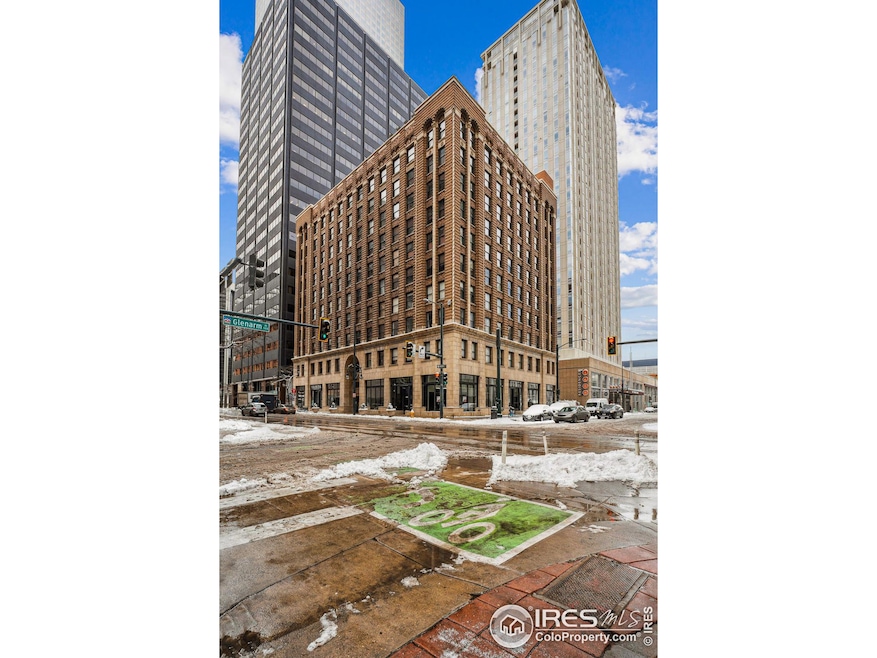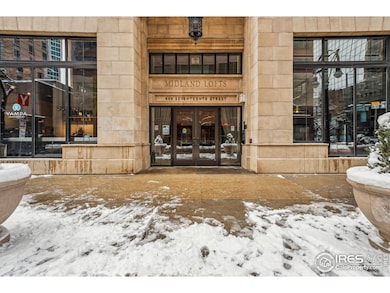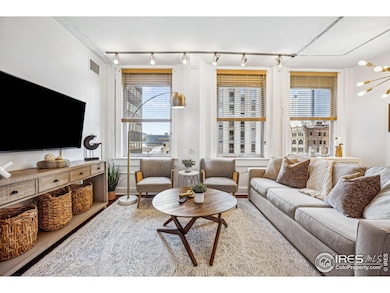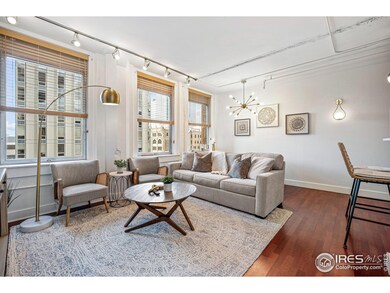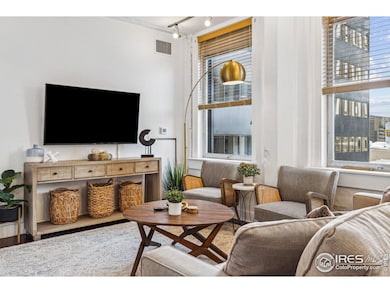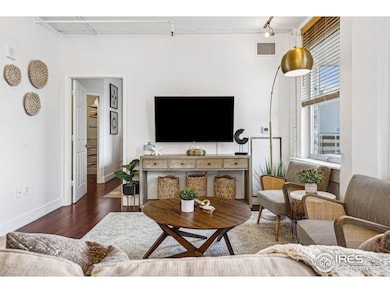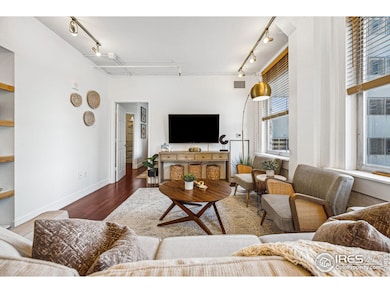
$254,000
- 2 Beds
- 1 Bath
- 945 Sq Ft
- 600 S Clinton St
- Denver, CO
Are you sick of walking up stairs to get into your home? Well look no further at this incredible end unit in Windsor Gardens! You'll be amazed by the appealing open layout, with incredible natural lighting showcasing the laminate flooring, 2 spacious bedrooms, and a full bathroom with a walk in shower. The open-concept kitchen includes track lighting, immense amount of storage, and updated
Christopher Sholts Golden Real Estate, Inc.
