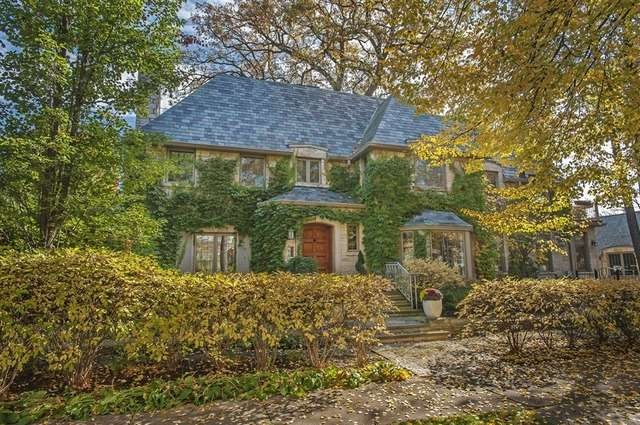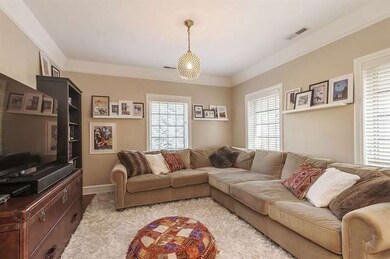
444 8th St Wilmette, IL 60091
Highlights
- Heated Floors
- Recreation Room
- Corner Lot
- Central Elementary School Rated A
- Whirlpool Bathtub
- Mud Room
About This Home
As of December 2014EXQUISITE STONE MANOR IN EAST WILMETTE. SUPERBLY RENOVATED (06) WITH AMAZING ATTENTION TO DETAIL! THE AIR OF OLD MIXED WITH TODAY'S LUXURY'S! GORGEOUS FORMAL ROOMS W/BUILT-INS, HUGE CUSTOM KITCHEN, ENCLOSED SUN ROOM. 1ST FLOOR OFFICE, 5 BEDROOMS ON UPPER FLOORS. 2ND FLOOR FAM ROOM SPECTACULAR MASTER SUITE W/HIS & HER CLOSETS, AMAZING BATH & JULIET BALCONY. FULL 3RD FLOOR, MUD ROOM, PANTRY. 2 CAR GAR W LIFT FOR THIRD
Last Agent to Sell the Property
@properties Christie's International Real Estate License #475124227 Listed on: 12/05/2014

Last Buyer's Agent
Barbara Mawicke
@properties
Home Details
Home Type
- Single Family
Est. Annual Taxes
- $37,102
Year Built
- 1936
Lot Details
- Corner Lot
Parking
- Detached Garage
- Garage Transmitter
- Garage Door Opener
- Off Alley Driveway
- Parking Included in Price
- Garage Is Owned
Home Design
- Slab Foundation
- Slate Roof
- Stone Siding
Interior Spaces
- Skylights
- Gas Log Fireplace
- Mud Room
- Home Office
- Recreation Room
- Bonus Room
- Finished Basement
- Finished Basement Bathroom
Kitchen
- Breakfast Bar
- Walk-In Pantry
- Double Oven
- Microwave
- Dishwasher
- Kitchen Island
- Disposal
Flooring
- Wood
- Heated Floors
Bedrooms and Bathrooms
- Primary Bathroom is a Full Bathroom
- Dual Sinks
- Whirlpool Bathtub
- Separate Shower
Laundry
- Dryer
- Washer
Outdoor Features
- Balcony
- Enclosed patio or porch
- Outdoor Grill
Utilities
- Forced Air Zoned Cooling and Heating System
- Heating System Uses Gas
- Radiant Heating System
- Lake Michigan Water
Listing and Financial Details
- Homeowner Tax Exemptions
Ownership History
Purchase Details
Purchase Details
Home Financials for this Owner
Home Financials are based on the most recent Mortgage that was taken out on this home.Purchase Details
Home Financials for this Owner
Home Financials are based on the most recent Mortgage that was taken out on this home.Purchase Details
Home Financials for this Owner
Home Financials are based on the most recent Mortgage that was taken out on this home.Purchase Details
Home Financials for this Owner
Home Financials are based on the most recent Mortgage that was taken out on this home.Similar Homes in the area
Home Values in the Area
Average Home Value in this Area
Purchase History
| Date | Type | Sale Price | Title Company |
|---|---|---|---|
| Interfamily Deed Transfer | -- | None Available | |
| Warranty Deed | $1,840,000 | Ctt | |
| Warranty Deed | $1,700,000 | -- | |
| Warranty Deed | $1,700,000 | -- | |
| Warranty Deed | $1,700,000 | -- | |
| Warranty Deed | $1,600,000 | Cti | |
| Deed | $1,090,000 | -- |
Mortgage History
| Date | Status | Loan Amount | Loan Type |
|---|---|---|---|
| Open | $1,472,000 | Adjustable Rate Mortgage/ARM | |
| Previous Owner | $1,200,000 | New Conventional | |
| Previous Owner | $1,078,000 | Adjustable Rate Mortgage/ARM | |
| Previous Owner | $1,120,000 | New Conventional | |
| Previous Owner | $417,000 | New Conventional | |
| Previous Owner | $812,000 | Unknown | |
| Previous Owner | $817,500 | No Value Available | |
| Closed | $163,500 | No Value Available |
Property History
| Date | Event | Price | Change | Sq Ft Price |
|---|---|---|---|---|
| 04/16/2020 04/16/20 | Rented | $8,800 | 0.0% | -- |
| 03/30/2020 03/30/20 | For Rent | $8,800 | 0.0% | -- |
| 12/06/2014 12/06/14 | Sold | $1,840,000 | 0.0% | $529 / Sq Ft |
| 12/05/2014 12/05/14 | Pending | -- | -- | -- |
| 12/05/2014 12/05/14 | For Sale | $1,840,000 | +8.2% | $529 / Sq Ft |
| 05/25/2013 05/25/13 | Sold | $1,700,000 | +0.1% | $489 / Sq Ft |
| 04/07/2013 04/07/13 | Pending | -- | -- | -- |
| 04/04/2013 04/04/13 | For Sale | $1,699,000 | -- | $489 / Sq Ft |
Tax History Compared to Growth
Tax History
| Year | Tax Paid | Tax Assessment Tax Assessment Total Assessment is a certain percentage of the fair market value that is determined by local assessors to be the total taxable value of land and additions on the property. | Land | Improvement |
|---|---|---|---|---|
| 2024 | $37,102 | $166,819 | $26,400 | $140,419 |
| 2023 | $41,358 | $195,985 | $26,400 | $169,585 |
| 2022 | $41,358 | $195,985 | $26,400 | $169,585 |
| 2021 | $29,185 | $115,669 | $21,120 | $94,549 |
| 2020 | $28,767 | $115,669 | $21,120 | $94,549 |
| 2019 | $27,899 | $125,728 | $21,120 | $104,608 |
| 2018 | $30,512 | $131,687 | $18,240 | $113,447 |
| 2017 | $29,682 | $131,687 | $18,240 | $113,447 |
| 2016 | $28,624 | $131,687 | $18,240 | $113,447 |
| 2015 | $24,834 | $100,037 | $15,120 | $84,917 |
| 2014 | $34,556 | $144,018 | $15,120 | $128,898 |
| 2013 | $32,987 | $144,018 | $15,120 | $128,898 |
Agents Affiliated with this Home
-

Seller's Agent in 2020
Jackie Grieshamer
4 Sale Realty, Inc.
(630) 669-6830
2 in this area
374 Total Sales
-
E
Buyer's Agent in 2020
Exclusive Agency
NON MEMBER
-

Seller's Agent in 2014
Annika Valdiserri
@ Properties
(847) 881-0200
37 in this area
162 Total Sales
-
B
Buyer's Agent in 2014
Barbara Mawicke
@properties
-

Seller's Agent in 2013
Monica Childs
@ Properties
(847) 751-0266
16 in this area
30 Total Sales
Map
Source: Midwest Real Estate Data (MRED)
MLS Number: MRD08797686
APN: 05-34-220-001-0000






