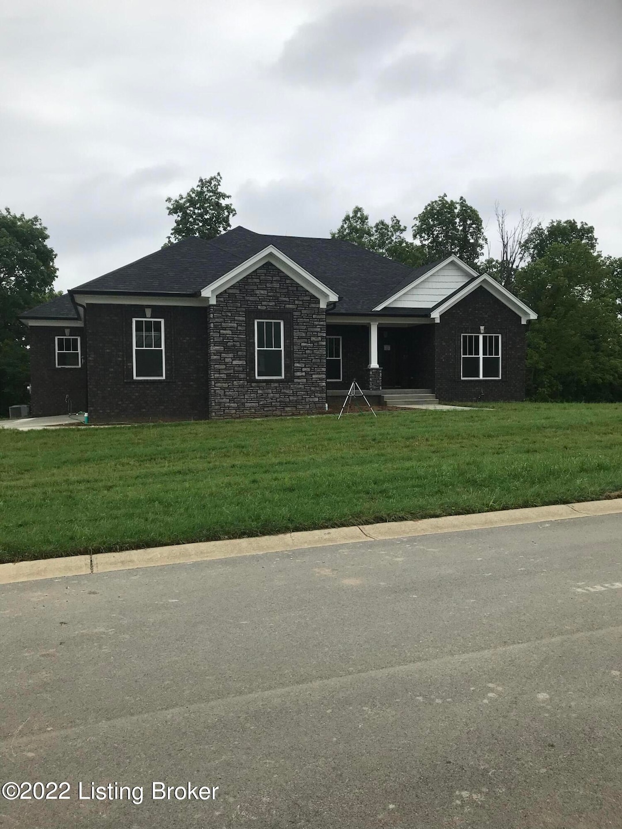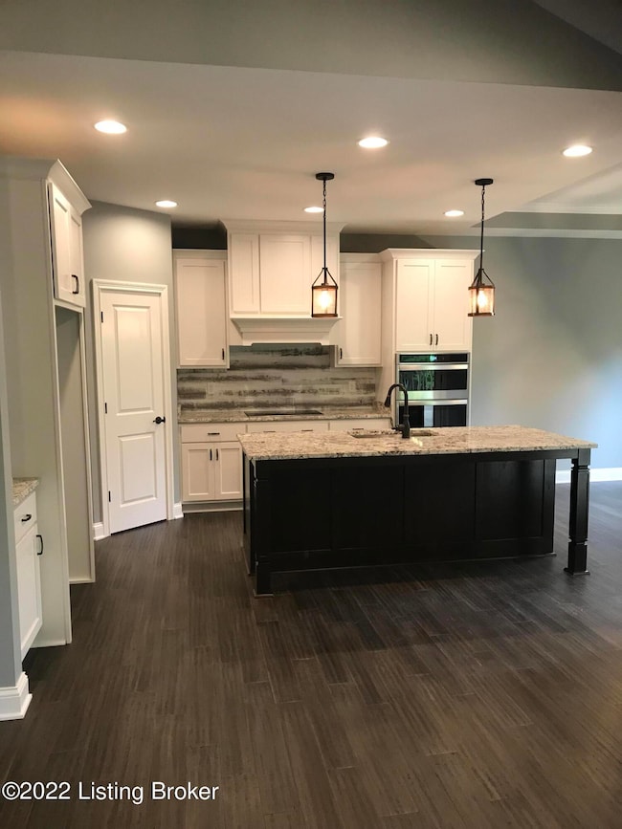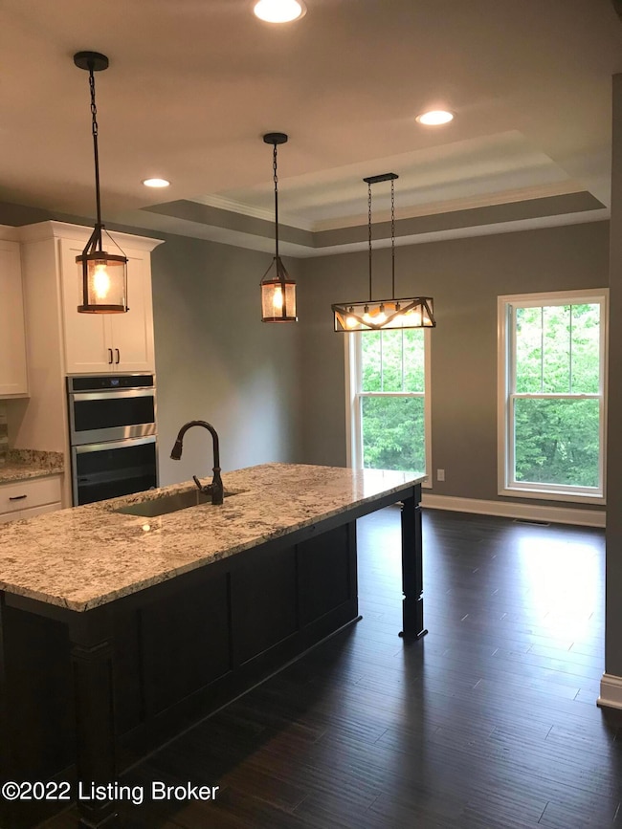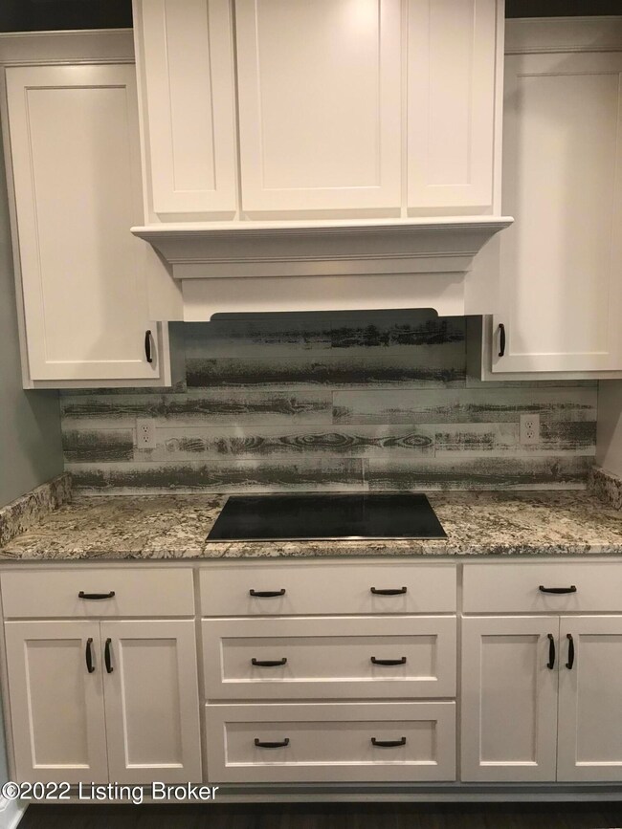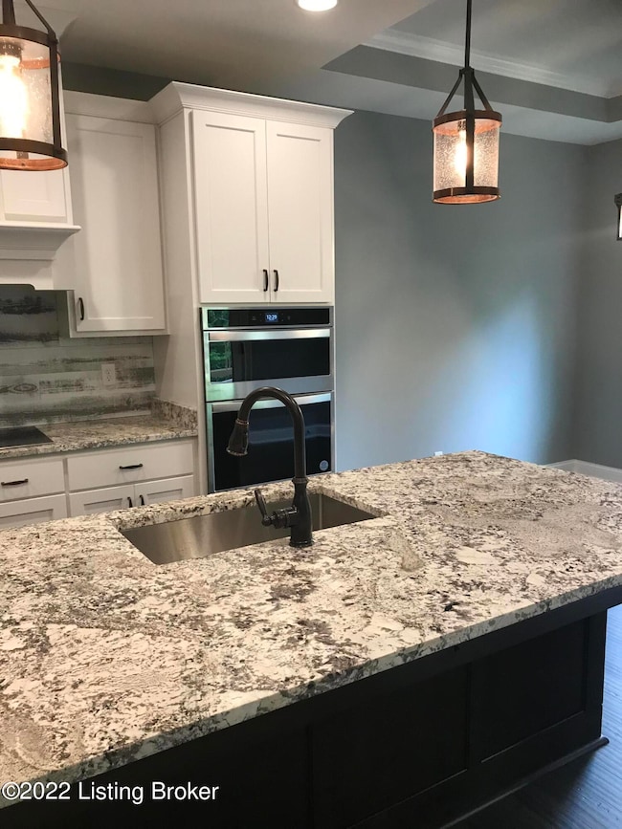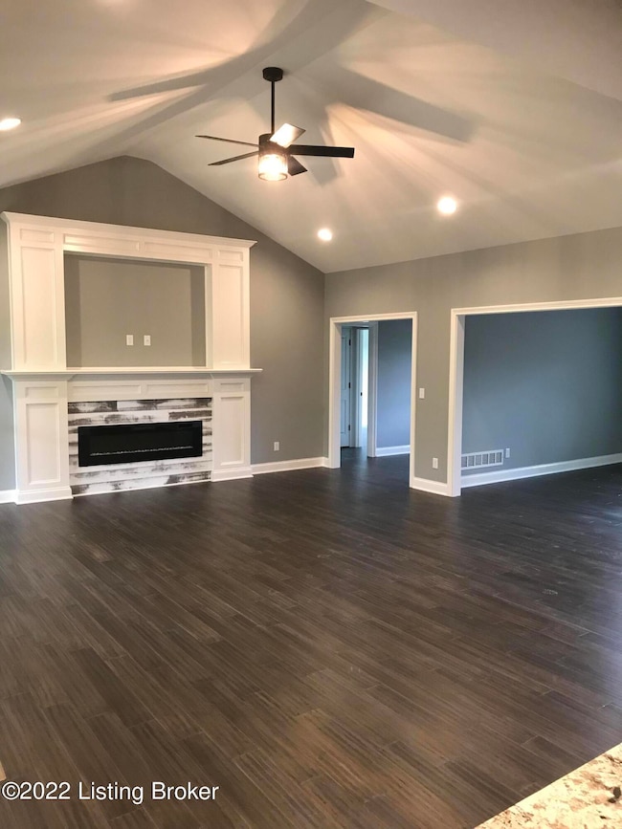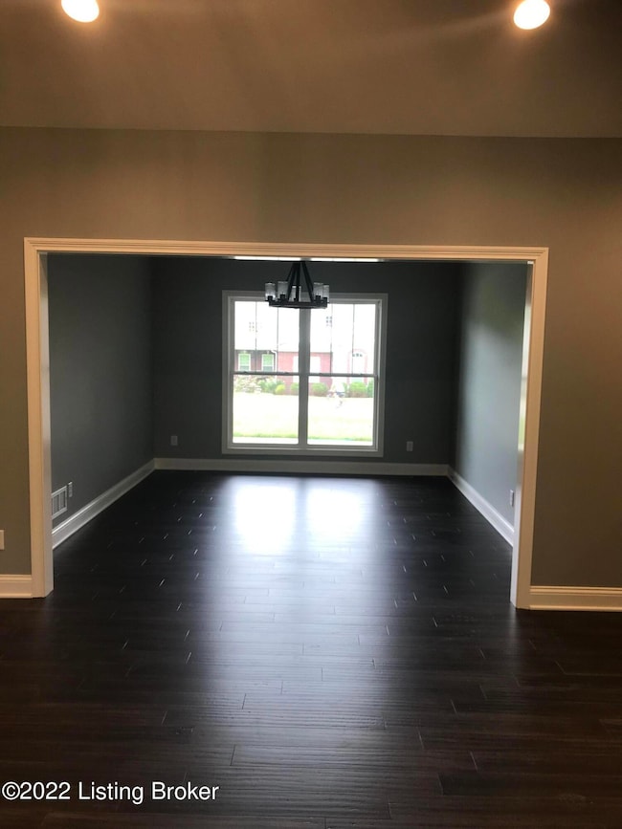
444 Alexander Way Fisherville, KY 40023
Highlights
- Deck
- Porch
- Patio
- 1 Fireplace
- 2 Car Attached Garage
- Forced Air Heating and Cooling System
About This Home
As of June 2022Beautiful 3 bedrooms and 2 bath all brick walkout ranch in KIngsmill subdivision. House offers an open and spacious floor plan, and boasts fabulous finishes. Gourmet kitchen with custom cabinetry, granite counter-top, stainless steel appliances, gorgeous bamboo engineering hardwood floor, tons of crown moldings, primary suite with custom shower, elegant freestanding tub, double vanity, granite countertop and walk-in closet. Covered deck and huge basement ready for you to finish.
Last Agent to Sell the Property
Parkside Realty License #223017 Listed on: 04/20/2022
Home Details
Home Type
- Single Family
Est. Annual Taxes
- $6,249
Year Built
- Built in 2022
Parking
- 2 Car Attached Garage
Home Design
- Brick Exterior Construction
- Shingle Roof
- Stone Siding
Interior Spaces
- 2,200 Sq Ft Home
- 1-Story Property
- 1 Fireplace
- Basement
Bedrooms and Bathrooms
- 3 Bedrooms
- 2 Full Bathrooms
Outdoor Features
- Deck
- Patio
- Porch
Utilities
- Forced Air Heating and Cooling System
- Heat Pump System
- Septic Tank
Community Details
- Property has a Home Owners Association
- Kingsmill Subdivision
Listing and Financial Details
- Legal Lot and Block 58 / 17
- Assessor Parcel Number 17-01-58
- Seller Concessions Not Offered
Ownership History
Purchase Details
Home Financials for this Owner
Home Financials are based on the most recent Mortgage that was taken out on this home.Purchase Details
Purchase Details
Similar Homes in Fisherville, KY
Home Values in the Area
Average Home Value in this Area
Purchase History
| Date | Type | Sale Price | Title Company |
|---|---|---|---|
| Warranty Deed | $567,500 | None Listed On Document | |
| Warranty Deed | $435,000 | Ford Russell D | |
| Warranty Deed | $70,000 | None Available |
Mortgage History
| Date | Status | Loan Amount | Loan Type |
|---|---|---|---|
| Open | $397,250 | New Conventional |
Property History
| Date | Event | Price | Change | Sq Ft Price |
|---|---|---|---|---|
| 07/11/2025 07/11/25 | For Sale | $699,900 | +23.3% | $163 / Sq Ft |
| 06/13/2022 06/13/22 | Sold | $567,500 | -1.3% | $258 / Sq Ft |
| 05/13/2022 05/13/22 | Pending | -- | -- | -- |
| 04/20/2022 04/20/22 | For Sale | $575,000 | -- | $261 / Sq Ft |
Tax History Compared to Growth
Tax History
| Year | Tax Paid | Tax Assessment Tax Assessment Total Assessment is a certain percentage of the fair market value that is determined by local assessors to be the total taxable value of land and additions on the property. | Land | Improvement |
|---|---|---|---|---|
| 2024 | $6,249 | $637,000 | $70,000 | $567,000 |
| 2023 | $6,300 | $637,000 | $70,000 | $567,000 |
| 2022 | $695 | $70,000 | $70,000 | $0 |
| 2021 | $245 | $24,000 | $24,000 | $0 |
| 2020 | $248 | $24,000 | $24,000 | $0 |
| 2019 | $253 | $24,000 | $24,000 | $0 |
| 2018 | $251 | $24,000 | $24,000 | $0 |
| 2017 | $253 | $24,000 | $24,000 | $0 |
| 2016 | $249 | $24,000 | $24,000 | $0 |
| 2015 | -- | $24,000 | $0 | $0 |
| 2014 | -- | $24,000 | $0 | $0 |
Agents Affiliated with this Home
-
Derrick Jewell

Seller's Agent in 2025
Derrick Jewell
Brown Realty
(502) 639-3094
49 Total Sales
-
Angie Whitehouse-Robin

Seller Co-Listing Agent in 2025
Angie Whitehouse-Robin
Brown Realty
(502) 608-4444
77 Total Sales
-
Lyudmila Volkovitsky
L
Seller's Agent in 2022
Lyudmila Volkovitsky
Parkside Realty
(502) 338-0320
20 Total Sales
-
Drew Martin

Buyer's Agent in 2022
Drew Martin
RE/MAX
(502) 416-3904
121 Total Sales
Map
Source: Metro Search (Greater Louisville Association of REALTORS®)
MLS Number: 1610159
APN: 17-01-58
- 202 Saint James Ct
- 13 Hudson Dr
- 7 Jaiden Place
- 795 Peach Orchard Cir
- 3542 Hochstrasser Rd
- 279 Grape Vineyard Way
- 751 Arbor Green Way
- 323 Dalton Dr
- 291 Dalton Dr
- 282 Dalton Dr
- 524 Dalton Dr
- 1815 Hochstrasser Rd
- Lot 215 Dalton Dr
- 91 Jacks Ct
- 119 Dalton Dr
- 137 Dalton Dr
- 32 Dalton Dr
- 27 Dalton Dr
- 176 Janes Way
- Lot 42 Eagle Vista Estates
