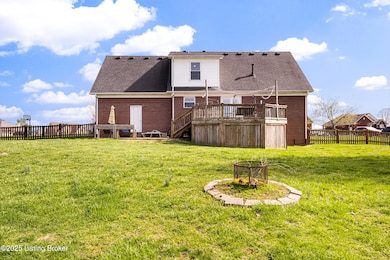
444 Autumn Glen Dr Mount Washington, KY 40047
Estimated payment $2,425/month
Highlights
- Deck
- Patio
- Property is Fully Fenced
- 2 Car Attached Garage
- Central Air
- Heating System Uses Natural Gas
About This Home
Charming 1.5 story home in the heart of Mt. Washington! This spacious home features a first floor primary suite with full bath, a bright living room filled with natural light, and a large eat-in kitchen perfect for gatherings. First floor laundry adds convenience. Upstairs offers three large bedrooms, a full bath, and walk-in attic storage. The finished basement includes a split recreation room, a bonus room with egress window currently used as a bedroom, and another full bath, ideal for guest or a private office. Enjoy a large fenced backyard with a storage shed. Best of all, the home sits just steps from the community clubhouse and pool, which you can see from your yard. A great mix of space, function, and location!
Home Details
Home Type
- Single Family
Est. Annual Taxes
- $3,374
Year Built
- Built in 2004
Lot Details
- Property is Fully Fenced
- Wood Fence
Parking
- 2 Car Attached Garage
- Driveway
Home Design
- Poured Concrete
- Shingle Roof
- Vinyl Siding
Interior Spaces
- 1-Story Property
- Basement
Bedrooms and Bathrooms
- 4 Bedrooms
- 3 Full Bathrooms
Outdoor Features
- Deck
- Patio
Utilities
- Central Air
- Heating System Uses Natural Gas
Community Details
- Property has a Home Owners Association
- Autumn Glen Subdivision
Listing and Financial Details
- Tax Lot 139
- Assessor Parcel Number 071N0008001
Map
Home Values in the Area
Average Home Value in this Area
Tax History
| Year | Tax Paid | Tax Assessment Tax Assessment Total Assessment is a certain percentage of the fair market value that is determined by local assessors to be the total taxable value of land and additions on the property. | Land | Improvement |
|---|---|---|---|---|
| 2024 | $3,374 | $267,470 | $0 | $267,470 |
| 2023 | $3,353 | $267,470 | $0 | $267,470 |
| 2022 | $3,385 | $267,470 | $0 | $267,470 |
| 2021 | $3,639 | $267,470 | $0 | $0 |
| 2020 | $254 | $259,000 | $0 | $0 |
| 2019 | $3,179 | $259,000 | $0 | $0 |
| 2018 | $3,271 | $259,000 | $0 | $0 |
| 2017 | $2,887 | $231,358 | $0 | $0 |
| 2016 | $2,239 | $182,172 | $0 | $0 |
| 2015 | $1,933 | $182,172 | $0 | $0 |
| 2014 | $2,018 | $182,172 | $0 | $0 |
Property History
| Date | Event | Price | Change | Sq Ft Price |
|---|---|---|---|---|
| 04/22/2025 04/22/25 | Price Changed | $384,900 | -2.5% | $134 / Sq Ft |
| 04/09/2025 04/09/25 | Price Changed | $394,900 | -1.3% | $138 / Sq Ft |
| 03/29/2025 03/29/25 | For Sale | $399,900 | +54.4% | $140 / Sq Ft |
| 03/24/2017 03/24/17 | Sold | $259,000 | -2.3% | $96 / Sq Ft |
| 02/12/2017 02/12/17 | Pending | -- | -- | -- |
| 01/13/2017 01/13/17 | For Sale | $265,000 | -- | $98 / Sq Ft |
Mortgage History
| Date | Status | Loan Amount | Loan Type |
|---|---|---|---|
| Closed | $216,000 | New Conventional |
Similar Homes in Mount Washington, KY
Source: Metro Search (Greater Louisville Association of REALTORS®)
MLS Number: 1683058
APN: 425924
- 134 Merlot Ct
- 204 S Autumn Ridge Dr
- 316 S Autumn Ridge Dr
- 128 Ginger Dr
- 378 Persimmon Dr
- 182 Falling Leaf Dr
- 457 Bleemel Ln
- 205 Harvest Point Way Unit 236B
- 245 Harvest Point Way Unit 230A
- 253 Harvest Point Way Unit 230B
- 194 Harvest Point Way Unit 202B
- 202 Harvest Point Way Unit 202A
- 162 Harvest Point Way
- 170 Harvest Point Way
- 111 Scenic View Dr
- 659 Burlwood Cir
- 565 Barbara Sue Ln
- 998 Highland Springs Dr
- 216 Bethel Church Rd
- 204 Bayberry Ct






