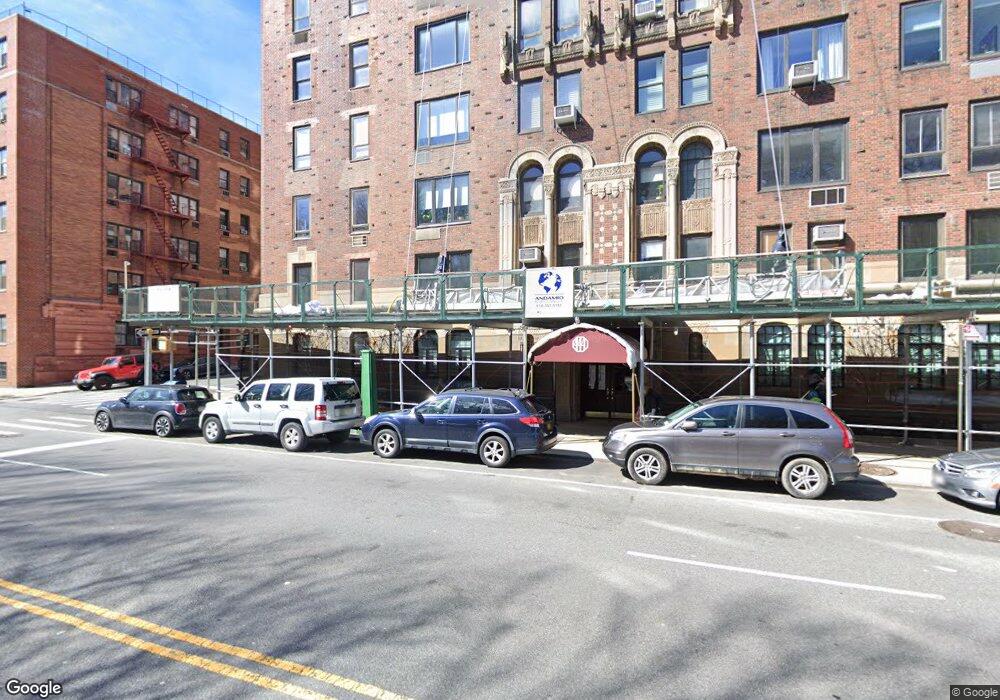444 Central Park W, Unit 14A Floor 14 New York, NY 10025
Manhattan Valley NeighborhoodHighlights
- City View
- 1-minute walk to 103 Street (A,B,C Line)
- Laundry Facilities
- Pre War Building
- Entrance Foyer
- 1-minute walk to West 104th Street Garden
About This Home
As of April 2022Welcome every morning seduced by the rising sun over Central Park and the sweeping skyline views of Manhattan. At 444 Central Park West, we find this rarely available high-floor corner A-line, a sprawling three-bedroom, three-bathroom home with open unobstructed views from every room, which stretch as far as the Midtown and the Triborough Bridge. To the east Central Park becomes your backdrop to experience every unique season; to the south you get to admire Central Park West, as it descends into this extraordinary city we live in, as it magically glitters into each night. Upon arriving to the 14th floor, you encounter a semi-private vestibule shared with only two other homes. When you enter the 14A you are immediately struck by the expanse, stretching nearly 58' from east to west. The central entry gallery has two very large closets for coats and storage. The commodious living room measures approximately 375 sqft, making it spectacular for entertaining and featuring substantial pieces of art or even a Grand Piano. The dining room and open renovated kitchen provide for a wonderful informal gathering area for the residents to enjoy. The bedrooms, which all have incredible views, are privately secluded. The large primary suite with ensuite bath is on the corner and provides a unique panorama which is rarely seen. The second and third bedrooms are similarly sized and equitable; they share a windowed bath. A smartly designed sizable and very functional home office was created; a feature that truly serves the needs of the day. The apartment has a third full bathroom, high beamed ceilings and hardwood floors.
If the views from the apartment were not enough, the building just completed renovation on an amazing brand new roof terrace with eye-brow raising views which include the George Washington Bridge. The building was designed in 1929 by famed architects Boak & Paris, who, before striking out on their own, had both apprenticed with famed architect Emery Roth. This well-run pre-war cooperative was incorporated back in 1976. The building keeps an attentive staff including full-time doormen and a live-in super. It is pet-friendly and offers elevators, private storage and a bike room for residents. Art Deco ornamentation gives the 19-story building a handsome, historic gravitas. It sits on the northwest corner of 104th St and Central Park West only a block from the 103rd Street B and C subways and a few short blocks from the 96th St A/B/C and 1/2/3 lines, making getting up and down Manhattan simple. This is a Co-Exclusive.
Property Details
Home Type
- Co-Op
Year Built
- Built in 1929
HOA Fees
- $3,897 Monthly HOA Fees
Home Design
- Pre War Building
- Entry on the 14th floor
Interior Spaces
- Entrance Foyer
Bedrooms and Bathrooms
- 3 Bedrooms
- 3 Full Bathrooms
Utilities
- No Cooling
Listing and Financial Details
- Legal Lot and Block 29 / 1840
Community Details
Overview
- Central Park West Subdivision
- 19-Story Property
Amenities
- Laundry Facilities
Home Values in the Area
Average Home Value in this Area
Property History
| Date | Event | Price | List to Sale | Price per Sq Ft |
|---|---|---|---|---|
| 04/27/2022 04/27/22 | Sold | $2,895,000 | 0.0% | -- |
| 07/06/2021 07/06/21 | Pending | -- | -- | -- |
| 06/15/2021 06/15/21 | For Sale | $2,895,000 | -- | -- |
Tax History Compared to Growth
About This Building
Map
Source: Real Estate Board of New York (REBNY)
MLS Number: RLS10767779
- 444 Central Park W Unit 10D
- 444 Central Park W Unit 1 F
- 4-6 W 105th St Unit 6
- 4 W 105th St Unit 6
- 4 W 105th St Unit 3F
- 44 W 105th St Unit 1A
- 455 Central Park W Unit 11
- 425 Central Park W Unit 3J
- 138 Manhattan Ave
- 420 Central Park W Unit 2B
- 133 Manhattan Ave
- 58 W 105th St Unit 5 A
- 50 W 106th St Unit 15-A
- 58 W 106th St Unit 5A
- 467 Central Park W Unit 1D
- 467 Central Park W Unit 14B
- 418 Central Park W Unit 54
- 418 Central Park W Unit 22
- 5 W 107th St Unit 4D
- 5 W 107th St Unit 1-A
- 444 Central Park W
- 444 Central Park W Unit 6 A
- 444 Central Park W Unit 17-C
- 444 Central Park W Unit 14D
- 444 Central Park W Unit 8D
- 444 Central Park W Unit 19B
- 444 Central Park W Unit 4F
- 444 Central Park W
- 444 Central Park W Unit 18D
- 444 Central Park W Unit 1-D
- 444 Central Park W Unit 14B
- 444 Central Park W Unit 14D
- 444 Central Park W Unit 1-A
- 444 Central Park W Unit 8A
- 444 Central Park W Unit 15F
- 444 Central Park W Unit 4A
- 444 Central Park W Unit 2-G
- 444 Central Park W Unit 5G
- 444 Central Park W Unit 18G
