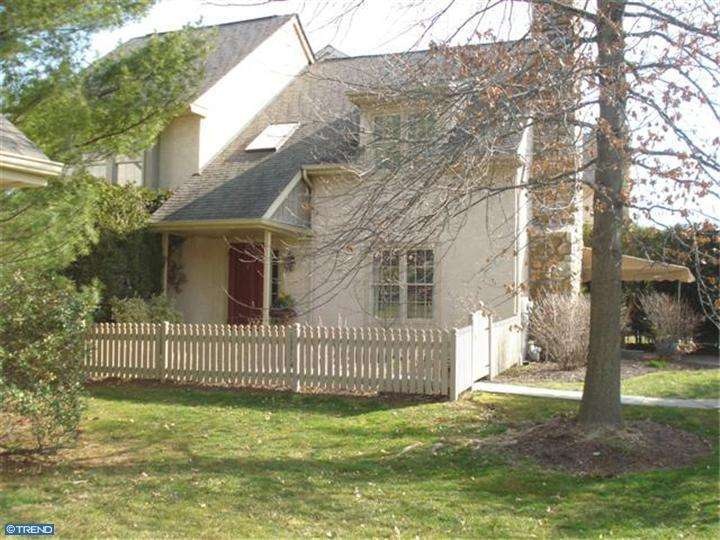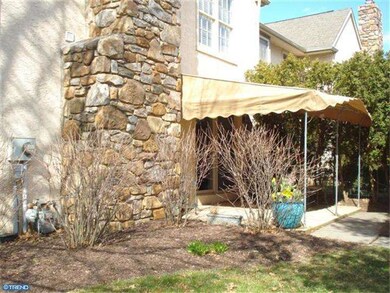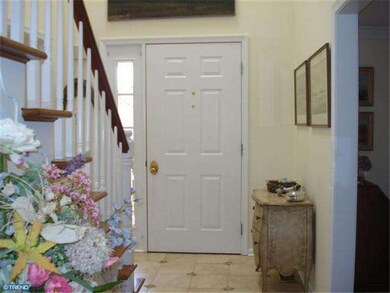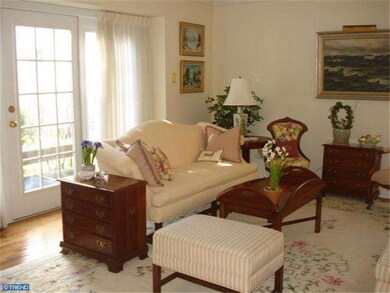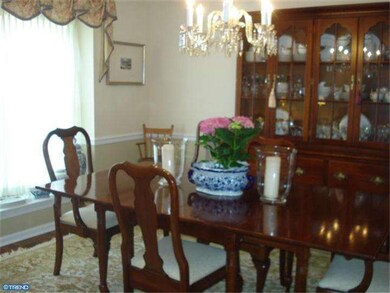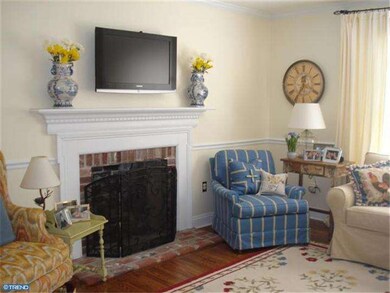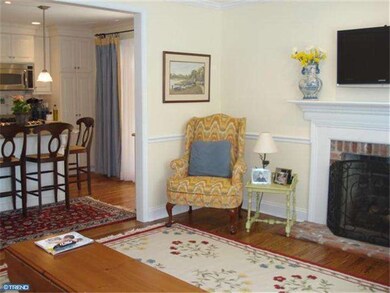
444 Chandlee Dr Unit 224 Berwyn, PA 19312
Highlights
- Colonial Architecture
- Deck
- Wood Flooring
- Beaumont Elementary School Rated A+
- Cathedral Ceiling
- Attic
About This Home
As of May 2018Lots of wonderful updates have been done on this pretty home in the sought after Waynesbrooke community! Open the garden gate and smile at the evidence of spring emerging in the flower beds that surround the front door. Enter a light-filled, newly-tiled entry and be instantly charmed at the warm, neutral walls, rich wood floors, comfortable FR w/gas FP w/brick hearth open entirely to the renovated kitchen. NEW cream cabinetry w/under cabinet lighting, corian counters w/double sink, beautiful custom tile backsplash, an island w/seating, stainless appliances w/converted gas cooking! A slider opens to an awning-covered patio and garage entrance. LR has new HW flrs and entrance to side deck; DR offers ample space for entertaining. Former laundry converted to office space w/built in desk unit; laundry now resides behind a closet in NEW Master Bathroom which includes wainscoting, pedestal sink, oversized frameless shower w/custom tile, two storage closets and a great view of the community pond. Don't miss this one!
Townhouse Details
Home Type
- Townhome
Est. Annual Taxes
- $7,211
Year Built
- Built in 1987
Lot Details
- 1,252 Sq Ft Lot
HOA Fees
- $417 Monthly HOA Fees
Parking
- 1 Car Detached Garage
- 1 Open Parking Space
- Garage Door Opener
- Driveway
- On-Street Parking
Home Design
- Colonial Architecture
- Shingle Roof
- Concrete Perimeter Foundation
- Stucco
Interior Spaces
- 2,536 Sq Ft Home
- Property has 2 Levels
- Cathedral Ceiling
- Ceiling Fan
- Skylights
- Brick Fireplace
- Gas Fireplace
- Family Room
- Living Room
- Dining Room
- Laundry on upper level
- Attic
Kitchen
- Breakfast Area or Nook
- Self-Cleaning Oven
- Built-In Range
- Dishwasher
- Kitchen Island
- Disposal
Flooring
- Wood
- Wall to Wall Carpet
- Tile or Brick
Bedrooms and Bathrooms
- 3 Bedrooms
- En-Suite Primary Bedroom
- En-Suite Bathroom
- 2.5 Bathrooms
- Walk-in Shower
Outdoor Features
- Deck
- Patio
- Exterior Lighting
Schools
- Devon Elementary School
- Tredyffrin-Easttown Middle School
- Conestoga Senior High School
Utilities
- Forced Air Heating and Cooling System
- Heating System Uses Gas
- Underground Utilities
- 200+ Amp Service
- Electric Water Heater
- Cable TV Available
Listing and Financial Details
- Tax Lot 0464
- Assessor Parcel Number 55-02 -0464
Community Details
Overview
- Association fees include common area maintenance, exterior building maintenance, lawn maintenance, snow removal, trash, management
- $2,000 Other One-Time Fees
- Waynesbrooke East Subdivision
Pet Policy
- Pets allowed on a case-by-case basis
Ownership History
Purchase Details
Home Financials for this Owner
Home Financials are based on the most recent Mortgage that was taken out on this home.Purchase Details
Home Financials for this Owner
Home Financials are based on the most recent Mortgage that was taken out on this home.Purchase Details
Purchase Details
Similar Homes in the area
Home Values in the Area
Average Home Value in this Area
Purchase History
| Date | Type | Sale Price | Title Company |
|---|---|---|---|
| Deed | $451,000 | None Available | |
| Deed | $461,000 | -- | |
| Deed | $255,000 | -- | |
| Deed | $269,500 | -- |
Mortgage History
| Date | Status | Loan Amount | Loan Type |
|---|---|---|---|
| Open | $125,000 | New Conventional | |
| Previous Owner | $100,000 | Purchase Money Mortgage |
Property History
| Date | Event | Price | Change | Sq Ft Price |
|---|---|---|---|---|
| 05/11/2018 05/11/18 | Sold | $451,000 | +0.4% | $178 / Sq Ft |
| 04/09/2018 04/09/18 | Pending | -- | -- | -- |
| 04/03/2018 04/03/18 | Price Changed | $449,000 | -6.3% | $177 / Sq Ft |
| 01/03/2018 01/03/18 | Price Changed | $479,000 | -3.6% | $189 / Sq Ft |
| 11/28/2017 11/28/17 | Price Changed | $497,000 | -3.5% | $196 / Sq Ft |
| 11/11/2017 11/11/17 | For Sale | $515,000 | +11.7% | $203 / Sq Ft |
| 06/10/2013 06/10/13 | Sold | $461,000 | +0.2% | $182 / Sq Ft |
| 05/02/2013 05/02/13 | Pending | -- | -- | -- |
| 03/26/2013 03/26/13 | For Sale | $460,000 | -- | $181 / Sq Ft |
Tax History Compared to Growth
Tax History
| Year | Tax Paid | Tax Assessment Tax Assessment Total Assessment is a certain percentage of the fair market value that is determined by local assessors to be the total taxable value of land and additions on the property. | Land | Improvement |
|---|---|---|---|---|
| 2024 | $8,630 | $231,360 | $85,250 | $146,110 |
| 2023 | $8,069 | $231,360 | $85,250 | $146,110 |
| 2022 | $7,848 | $231,360 | $85,250 | $146,110 |
| 2021 | $7,678 | $231,360 | $85,250 | $146,110 |
| 2020 | $7,464 | $231,360 | $85,250 | $146,110 |
| 2019 | $7,256 | $231,360 | $85,250 | $146,110 |
| 2018 | $8,100 | $262,810 | $85,250 | $177,560 |
| 2017 | $7,917 | $262,810 | $85,250 | $177,560 |
| 2016 | -- | $262,810 | $85,250 | $177,560 |
| 2015 | -- | $262,810 | $85,250 | $177,560 |
| 2014 | -- | $262,810 | $85,250 | $177,560 |
Agents Affiliated with this Home
-
K
Seller's Agent in 2018
Kathie Bushney
BHHS Fox & Roach
(610) 405-3660
38 Total Sales
-

Seller Co-Listing Agent in 2018
Mary Sue Mansfield
BHHS Fox & Roach
(610) 405-2273
44 Total Sales
-

Buyer's Agent in 2018
Nicholas Vandekar
Realty One Group Advocates
(610) 203-4543
32 Total Sales
-

Seller's Agent in 2013
Cyndy Young
Compass RE
(610) 715-4712
42 Total Sales
-

Buyer's Agent in 2013
Janis Nadler
Compass RE
(610) 247-3474
29 Total Sales
Map
Source: Bright MLS
MLS Number: 1003557175
APN: 55-002-0464.0000
- 431 Waynesbrooke Rd Unit 111
- 1263 Argyle Rd
- 529 Sugartown Rd
- 1285 Farm Rd
- 1278 Farm Rd
- 1298 Farm Ln
- 130 Piqua Cir Unit 30
- 36 Wingstone Ln Unit A
- 67 Central Ave
- 27 Manchester Ct
- 125 Bartholomew Rd
- 21 The Cartway
- 496 Black Swan Ln
- 66 Waterloo Ave
- 146 Tannery Run Cir Unit 46
- 837 Nathan Hale Rd
- 477 Black Swan Ln
- 553 Woodside Ave
- 352 Pond View Rd
- 909 Old Lancaster Rd
