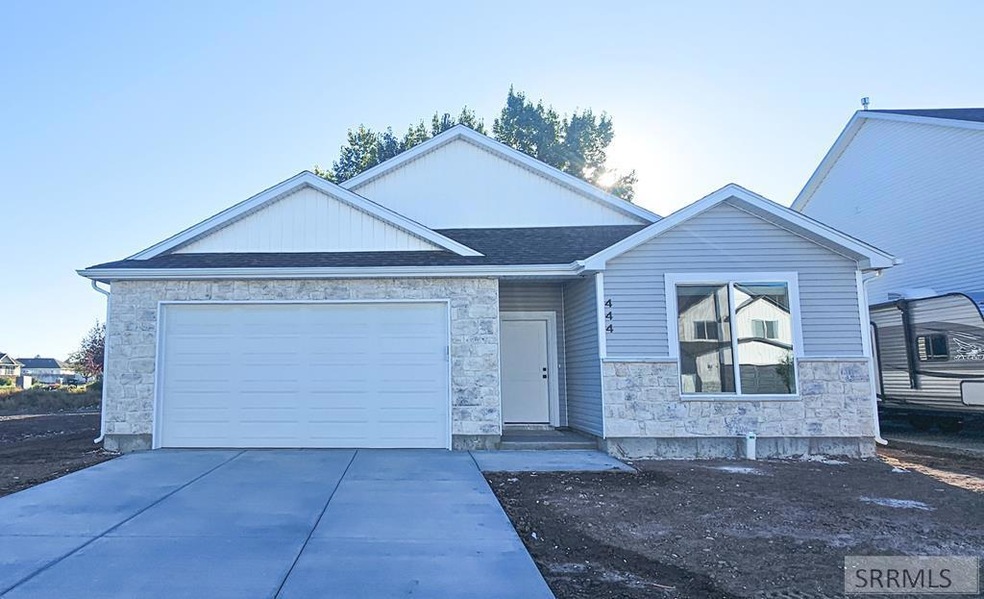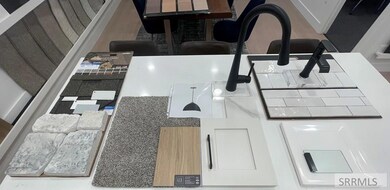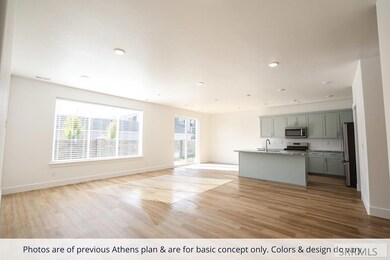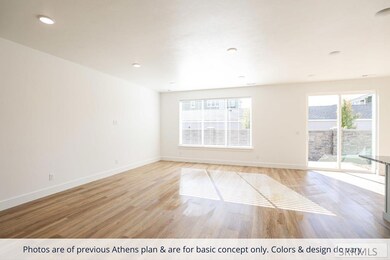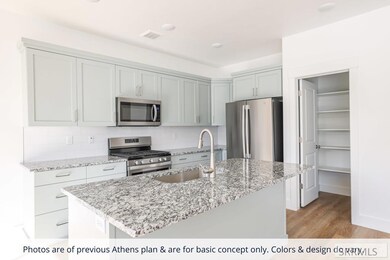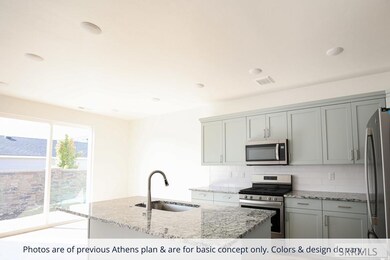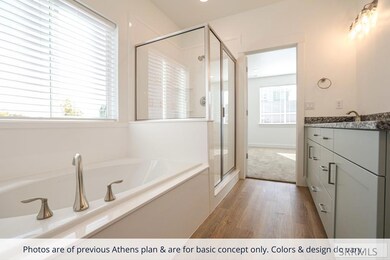Estimated payment $2,693/month
Highlights
- New Construction
- Soaking Tub
- Tile Flooring
- 2 Car Attached Garage
- Walk-In Closet
- 1-Story Property
About This Home
Welcome to Your Dream Home in Athens! This stunning slab-on-grade floor plan offers the perfect blend of modern comfort and timeless style, featuring a charming elevation. Step inside to discover a spacious layout designed for today's lifestyle. The heart of the home boasts a gourmet kitchen with granite or quartz countertops, complemented by beautifully stained or painted cabinets, and high-end stainless steel appliances (stove, microwave, and dishwasher) all included. Enjoy the elegance of durable LVP flooring throughout the main living areas, while plush, quality carpet with an 8lb pad provides comfort in the bedrooms. The luxurious master suite features a large walk-in closet and a spa-like bathroom with dual vanities, a separate shower, and a large soaking tub. Large windows flood the home with natural light, creating a bright and airy atmosphere. Stay comfortable year-round with a smart home thermostat. Plus, enjoy peace of mind with our comprehensive 2-year warranty. This home is ready for you to make it your own!
Home Details
Home Type
- Single Family
Year Built
- Built in 2025 | New Construction
Lot Details
- 5,663 Sq Ft Lot
- Level Lot
- Sprinkler System
HOA Fees
- $87 Monthly HOA Fees
Parking
- 2 Car Attached Garage
- Garage Door Opener
- Open Parking
Home Design
- Slab Foundation
- Frame Construction
- Architectural Shingle Roof
- Stone
Interior Spaces
- 1,649 Sq Ft Home
- 1-Story Property
- Family Room
- Laundry on main level
Kitchen
- Gas Range
- Microwave
- Dishwasher
- Disposal
Flooring
- Laminate
- Tile
Bedrooms and Bathrooms
- 3 Bedrooms
- Walk-In Closet
- 2 Full Bathrooms
- Soaking Tub
Location
- Property is near schools
Schools
- Bridgewater Elementary School
- Rocky Mountain 93Jh Middle School
- Bonneville 93HS High School
Utilities
- Forced Air Heating and Cooling System
- Heating System Uses Natural Gas
- Gas Water Heater
Community Details
Overview
- Association fees include ground maintenance
- Built by Kartchner Homes
- Simplicity Subdivision Bon
Amenities
- Common Area
Recreation
- Trails
Map
Home Values in the Area
Average Home Value in this Area
Property History
| Date | Event | Price | List to Sale | Price per Sq Ft |
|---|---|---|---|---|
| 10/16/2025 10/16/25 | For Sale | $414,900 | -- | $252 / Sq Ft |
Source: Snake River Regional MLS
MLS Number: 2179578
- 459 Church St
- 388 Church St
- 556 Sydney Dr
- 538 N Curlew Dr
- 298 Church St
- 565 Curlew Dr
- 599 N Curlew Dr
- 619 N Curlew Dr
- 2889 N Curlew Dr
- 599 Curlew Dr
- 2926 N Curlew Dr
- Princeton Plan at Simplicity
- Athens Plan at Simplicity
- Richmond Plan at Simplicity
- Magnolia Plan at Simplicity
- Madison Plan at Simplicity
- Ashland Plan at Simplicity
- Highland Plan at Simplicity
- Fairview Plan at Simplicity
- 408 N Curlew Dr
- 246 N Curlew Dr
- 775 Silvermaple Dr
- 770 Stevens Dr
- 140 S Emery Ln
- 1285 Jackson Dr
- 2238 Meppen Dr
- 1428 Red Ct
- 2236 Meppen Dr Unit 2236
- 1379 Pinecrest Trail
- 2120 Stace St Unit 4
- 2114 Meppen Dr Unit 2114
- 575 Crimson Cir
- 1400 Falcon Dr
- 195 Robison Dr
- 590 N Woodruff Ave Unit 40
- 590 N Woodruff Ave Unit 64
- 2650 E 17th St
- 2135 Alan St
- 320 N Woodruff Ave Unit 320
- 1128 Stokes Ave
