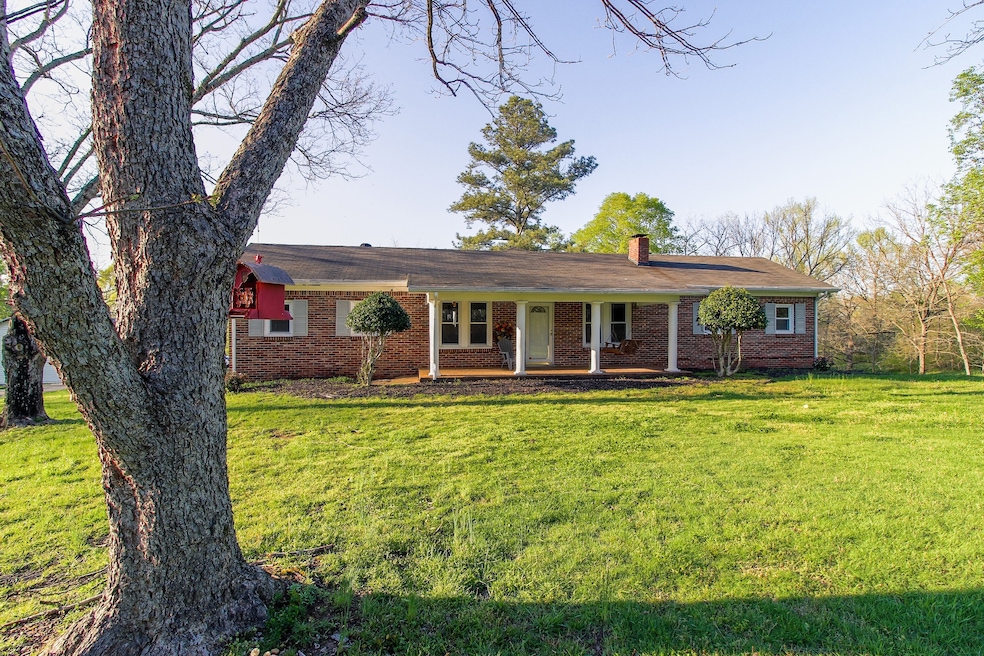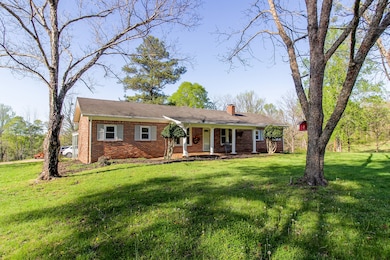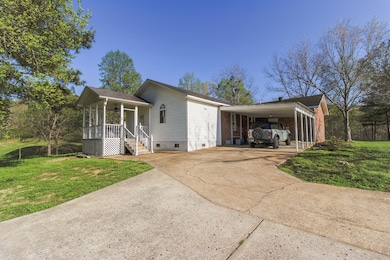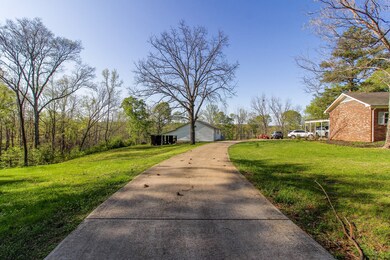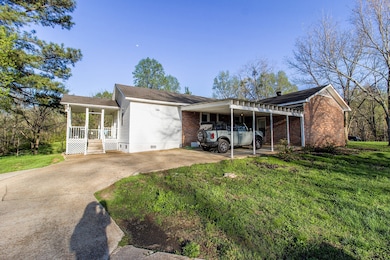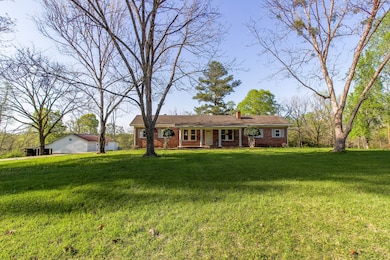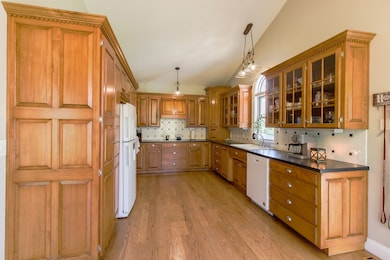444 Cooley Rd Waverly, TN 37185
Estimated payment $2,566/month
Highlights
- Wood Flooring
- Central Heating and Cooling System
- High Speed Internet
- No HOA
- 1 Car Garage
- Wood Burning Fireplace
About This Home
NEW PRICE!! If you are looking for peaceful surroundings, a place to bring your horses, or just a place to start your own homestead, let me introduce you to 444 Cooley Rd. This tastefully updated 3 bedroom, 2 bath ranch boasts charm with modern conveniences. With over 10 acres there is plenty of room for you to make your dreams a reality. Many updates have been made including a new HVAC. This property has a detached shop that is roomy enough for tools and small equipment. There are beautiful fruit and nut trees along with yearly harvested muscadine vines. Don’t miss out on this one of a kind property.
Listing Agent
Rushton & Co. Brokerage Phone: 9312092596 License # 336628 Listed on: 04/19/2025
Home Details
Home Type
- Single Family
Est. Annual Taxes
- $1,018
Year Built
- Built in 1935
Lot Details
- 10.44 Acre Lot
Parking
- 1 Car Garage
- 4 Open Parking Spaces
- 1 Carport Space
- Driveway
Home Design
- Brick Exterior Construction
- Asphalt Roof
Interior Spaces
- 2,180 Sq Ft Home
- Property has 1 Level
- Wood Burning Fireplace
- Crawl Space
Kitchen
- Built-In Electric Oven
- Cooktop
- Microwave
- Dishwasher
Flooring
- Wood
- Laminate
Bedrooms and Bathrooms
- 3 Main Level Bedrooms
- 2 Full Bathrooms
Laundry
- Dryer
- Washer
Schools
- Waverly Elementary School
- Waverly Jr High Middle School
- Waverly Central High School
Utilities
- Central Heating and Cooling System
- Well
- Septic Tank
- High Speed Internet
Community Details
- No Home Owners Association
- Bakerville Subdivision
Listing and Financial Details
- Assessor Parcel Number 093 00200 000
Map
Home Values in the Area
Average Home Value in this Area
Tax History
| Year | Tax Paid | Tax Assessment Tax Assessment Total Assessment is a certain percentage of the fair market value that is determined by local assessors to be the total taxable value of land and additions on the property. | Land | Improvement |
|---|---|---|---|---|
| 2025 | $1,018 | $55,350 | $0 | $0 |
| 2024 | $1,018 | $55,350 | $8,725 | $46,625 |
| 2023 | $1,018 | $55,350 | $8,725 | $46,625 |
| 2022 | $804 | $36,875 | $4,350 | $32,525 |
| 2021 | $804 | $36,875 | $4,350 | $32,525 |
| 2020 | $804 | $36,875 | $4,350 | $32,525 |
| 2019 | $618 | $30,400 | $4,325 | $26,075 |
| 2018 | $618 | $30,400 | $4,325 | $26,075 |
| 2017 | $618 | $30,400 | $4,325 | $26,075 |
| 2016 | $546 | $24,800 | $4,075 | $20,725 |
| 2015 | $546 | $24,800 | $4,075 | $20,725 |
| 2014 | $546 | $24,811 | $0 | $0 |
Property History
| Date | Event | Price | List to Sale | Price per Sq Ft |
|---|---|---|---|---|
| 10/15/2025 10/15/25 | For Sale | $469,900 | 0.0% | $216 / Sq Ft |
| 10/12/2025 10/12/25 | Off Market | $469,900 | -- | -- |
| 09/11/2025 09/11/25 | Price Changed | $469,900 | -4.1% | $216 / Sq Ft |
| 06/09/2025 06/09/25 | Price Changed | $489,900 | -3.9% | $225 / Sq Ft |
| 05/15/2025 05/15/25 | Price Changed | $509,900 | -1.9% | $234 / Sq Ft |
| 04/19/2025 04/19/25 | For Sale | $519,900 | -- | $238 / Sq Ft |
Purchase History
| Date | Type | Sale Price | Title Company |
|---|---|---|---|
| Warranty Deed | $245,000 | None Available | |
| Warranty Deed | $6,420 | -- | |
| Deed | -- | -- |
Mortgage History
| Date | Status | Loan Amount | Loan Type |
|---|---|---|---|
| Open | $196,000 | New Conventional |
Source: Realtracs
MLS Number: 2817423
APN: 093-002.00
- 0 Forrest Crossing Unit RTC2657467
- 0 Forrest Crossing Unit 16796966
- 0 Prince Phillip Ct Unit RTC2447764
- 0 Prince Phillip Ct Unit RTC2825233
- 0 Blackhawk Ct Unit RTC2621595
- 5587 U S 70
- 191 Forks River Rd
- 2151 Bakerville Rd
- 1441 Flatwood Rd
- 1797 Link Rd
- 1640 Bucket Branch Rd
- 0 W Blue Creek Rd
- 0 Scepter Rd Unit RTC2980314
- 0 Scepter Rd Unit 24560027
- 0 Scepter Rd Unit RTC2980315
- 113 Friel Dr
- 107 W End Dr
- 1219 Woodland Dr
- 1 Main St W
- 200 Brown Town Rd
