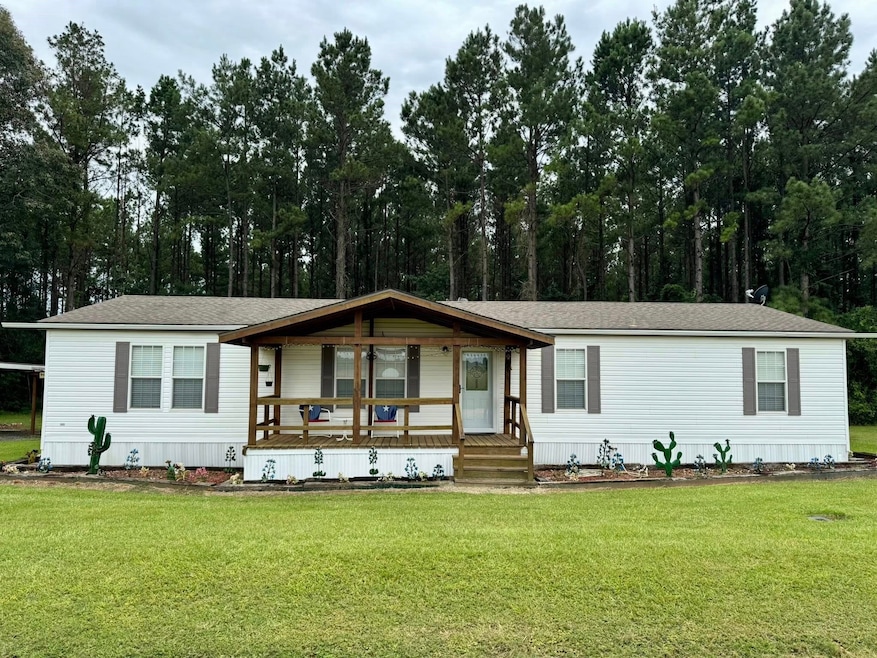444 County Road 4535 Hillister, TX 77624
Estimated payment $1,098/month
Highlights
- Deck
- Home Office
- Breakfast Room
- Private Yard
- Covered patio or porch
- Separate Outdoor Workshop
About This Home
This beautifully maintained home offers a spacious and versatile layout featuring 3 bedrooms, 2 full bathrooms, a formal living room, and a separate den—ideal for family living or entertaining guests. The large primary bedroom includes a luxurious en-suite bathroom with a separate shower and garden tub for ultimate relaxation. The kitchen is a standout, boasting stainless steel appliances, a large island with breakfast bar, and abundant cabinet space—perfect for anyone who loves to cook. The inside utility room includes extra space for a freezer, adding to your convenience. Recent upgrades include wood flooring in the kitchen, fresh carpet throughout the rest of the home and new roof within the last 4 years. Outside, you’ll find a large covered back porch complete with a wheelchair-accessible ramp for added accessibility. There’s also a versatile outbuilding with an AC/heat window unit—perfect for a home office, hobby space, or guest suite. Call today to schedule your private showing.
Property Details
Home Type
- Manufactured Home
Est. Annual Taxes
- $3,247
Year Built
- Built in 2004
Lot Details
- 1.83 Acre Lot
- Dirt Road
- North Facing Home
- Cleared Lot
- Private Yard
- Side Yard
Home Design
- Block Foundation
- Composition Roof
- Vinyl Siding
Interior Spaces
- 1,736 Sq Ft Home
- 1-Story Property
- Ceiling Fan
- Window Treatments
- Family Room Off Kitchen
- Living Room
- Breakfast Room
- Combination Kitchen and Dining Room
- Home Office
- Utility Room
- Fire and Smoke Detector
Kitchen
- Breakfast Bar
- Electric Oven
- Electric Range
- Free-Standing Range
- Microwave
- Dishwasher
- Kitchen Island
- Laminate Countertops
Flooring
- Carpet
- Vinyl
Bedrooms and Bathrooms
- 3 Bedrooms
- 2 Full Bathrooms
- Double Vanity
- Single Vanity
- Soaking Tub
- Bathtub with Shower
- Separate Shower
Laundry
- Dryer
- Washer
Parking
- 2 Detached Carport Spaces
- Additional Parking
Outdoor Features
- Deck
- Covered patio or porch
- Separate Outdoor Workshop
- Shed
Schools
- Spurger Elementary School
- Spurger High Middle School
- Spurger High School
Utilities
- Central Heating and Cooling System
- Septic Tank
Map
Home Values in the Area
Average Home Value in this Area
Property History
| Date | Event | Price | Change | Sq Ft Price |
|---|---|---|---|---|
| 07/06/2025 07/06/25 | For Sale | $269,500 | +80.3% | $155 / Sq Ft |
| 07/05/2025 07/05/25 | For Sale | $149,500 | +6.8% | $86 / Sq Ft |
| 04/24/2023 04/24/23 | Sold | -- | -- | -- |
| 03/27/2023 03/27/23 | Pending | -- | -- | -- |
| 03/13/2023 03/13/23 | Price Changed | $140,000 | -6.7% | $81 / Sq Ft |
| 02/03/2023 02/03/23 | For Sale | $150,000 | -- | $86 / Sq Ft |
Source: Houston Association of REALTORS®
MLS Number: 6451568
- R04376 County Road 4392
- TBD County Road 4392
- 850 County Road 4390
- 567 County Road 4394
- 1482 County Road 4530
- 345 Pr 8512
- 259 County Road 4547
- 18575 Farm To Market 1013
- 18520 Farm To Market 1013
- 18485 Farm To Market 1013
- 8.031 AC Highway 92
- 6 Farm To Market 92
- 12253 Fm Hwy 92 S
- 15590 Fm 95 S
- 420 County Road 4560
- 4420 County Road 4520
- LOT 329 Madison
- LOT 247 Meadowview
- 0 Lakeland Dr Unit 66208567
- LOT 136 & 137 Royal Oak Dr
- 7650 Us Highway 69 S
- 201 Ivanhoe Dr E
- 480 Ivanhoe Dr W
- 9344 Us Highway 69 S
- 8651 Us Highway 190 E
- 215 Premier Dr
- 305 W Main St
- 601 Avenue D
- 250 N Main St
- 668 W Martin Luther King Blvd
- 1515 Caradine St
- 135 W Monroe St Unit 9
- 135 W Monroe St Unit 1
- 135 W Monroe St Unit 4
- 135 W Monroe St Unit 3
- 134 Co Rd 743 Unit 6
- 2764 Tx-327
- 605 N 6th St
- 695 Grimes Ave
- 410 N 6th St







