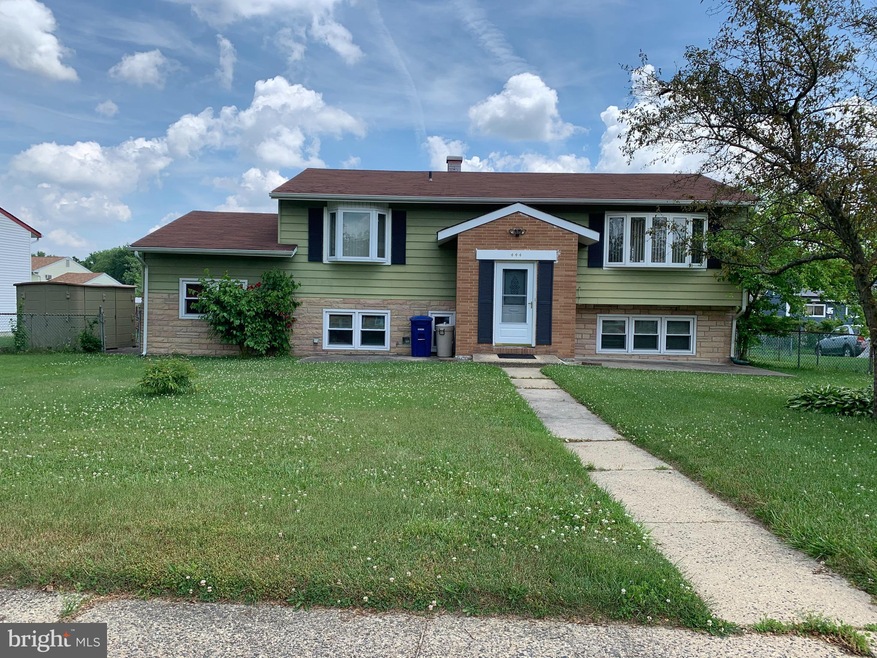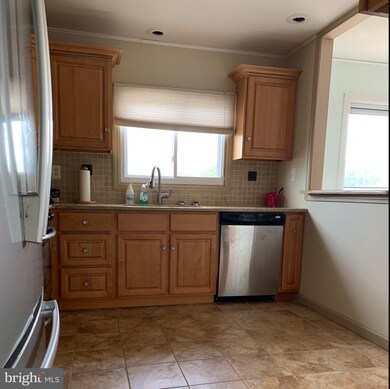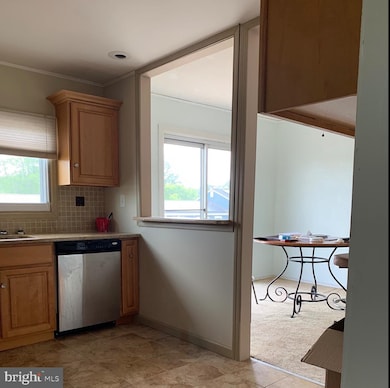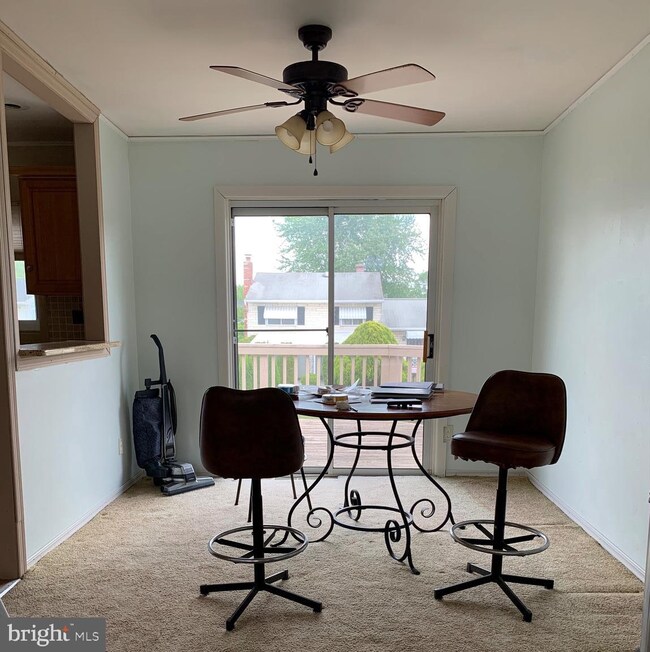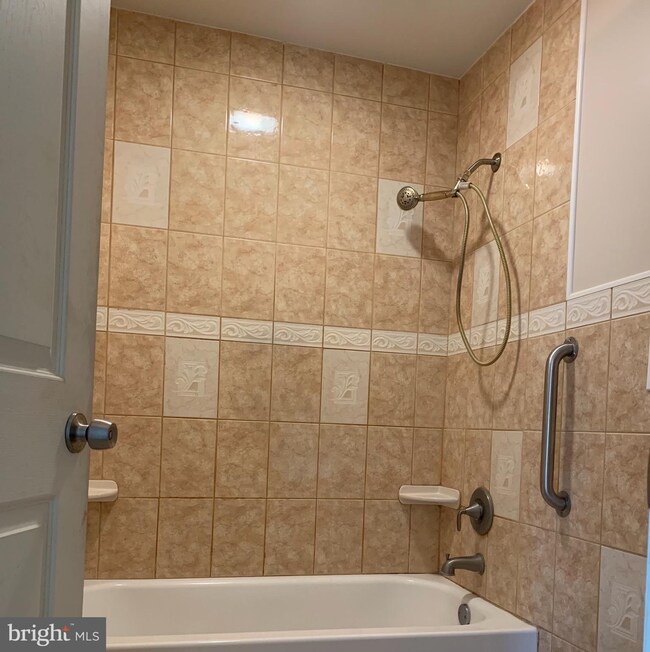
444 Dartmouth Ave Pemberton, NJ 08068
Pemberton Heights NeighborhoodEstimated Value: $347,000 - $388,000
Highlights
- Open Floorplan
- No HOA
- Breakfast Area or Nook
- Attic
- Upgraded Countertops
- Formal Dining Room
About This Home
As of August 2020What a great value and space for your dollar! As you enter this center foyer you are welcomed with a meticulously maintained open floor plan. Ascend to the upper level. Pan to the right to find a large living room leading to the dining room with sliding glass doors where you will enjoy a multi level deck spanning the length of the house. From the living room flow into the generously sized updated kitchen. Kitchen updates include a stainless steel appliance package (refrigerator, gas stove, built in microwave and dishwasher); granite countertops with under mounted stainless steel sink; an abundance of 42 inch honey oak cabinets with crown molding; tile backsplash and ceramic tiled floor. As you exit the kitchen turn to the right to find 3 large bedroom s and full updated bathroom. Bathroom updated include ceramic tiled shower with bathtub; ceramic tiled floors, newer vanity, mirror. Continue back to the center of the house to escape to the lower level. Pan to the right to find a closet that spans the depth under the steps. Look to the right to find an oversized half bath. Continue to the generously sized laundry room complete with utilities (exit to the single car garage with work area from the laundry room); two additional room s that could be used as bedroom s or a bedroom and an office; family room with dry bar and second closet. Other household features include 8 year old roof; 3 year old AC; updated siding; fully fenced in yard with 2 sheds and extra long driveway; freshly painted house; recessed lighting throughout and more.
Home Details
Home Type
- Single Family
Est. Annual Taxes
- $3,972
Year Built
- Built in 1969
Lot Details
- 9,600 Sq Ft Lot
- Lot Dimensions are 80.00 x 120.00
- Property is Fully Fenced
- Front Yard
- Property is in excellent condition
Parking
- 1 Car Direct Access Garage
- 3 Driveway Spaces
- Rear-Facing Garage
- Off-Street Parking
- Fenced Parking
Home Design
- Pitched Roof
- Shingle Roof
- Vinyl Siding
- Brick Front
Interior Spaces
- 2,032 Sq Ft Home
- Property has 2 Levels
- Open Floorplan
- Recessed Lighting
- Family Room Off Kitchen
- Formal Dining Room
- Laundry on lower level
- Attic
Kitchen
- Breakfast Area or Nook
- Kitchen Island
- Upgraded Countertops
Flooring
- Carpet
- Ceramic Tile
Bedrooms and Bathrooms
- 3 Main Level Bedrooms
Outdoor Features
- Shed
Utilities
- Forced Air Heating and Cooling System
- Cooling System Utilizes Natural Gas
- Natural Gas Water Heater
- Cable TV Available
Community Details
- No Home Owners Association
- Lake Valley Subdivision
Listing and Financial Details
- Tax Lot 00020
- Assessor Parcel Number 29-01091-00020
Ownership History
Purchase Details
Home Financials for this Owner
Home Financials are based on the most recent Mortgage that was taken out on this home.Purchase Details
Home Financials for this Owner
Home Financials are based on the most recent Mortgage that was taken out on this home.Similar Homes in the area
Home Values in the Area
Average Home Value in this Area
Purchase History
| Date | Buyer | Sale Price | Title Company |
|---|---|---|---|
| Machana Kimberly B | $175,000 | None Listed On Document | |
| Machana Kimberly B | $175,000 | National Integrity Llc |
Mortgage History
| Date | Status | Borrower | Loan Amount |
|---|---|---|---|
| Open | Machana Kimberly B | $223,860 | |
| Closed | Machana Kimberly B | $171,830 | |
| Closed | Machana Kimberly B | $171,830 |
Property History
| Date | Event | Price | Change | Sq Ft Price |
|---|---|---|---|---|
| 08/31/2020 08/31/20 | Sold | $175,000 | +6.1% | $86 / Sq Ft |
| 06/14/2020 06/14/20 | Pending | -- | -- | -- |
| 06/11/2020 06/11/20 | For Sale | $165,000 | -- | $81 / Sq Ft |
Tax History Compared to Growth
Tax History
| Year | Tax Paid | Tax Assessment Tax Assessment Total Assessment is a certain percentage of the fair market value that is determined by local assessors to be the total taxable value of land and additions on the property. | Land | Improvement |
|---|---|---|---|---|
| 2024 | $4,855 | $168,800 | $27,800 | $141,000 |
| 2023 | $4,855 | $168,800 | $27,800 | $141,000 |
| 2022 | $4,493 | $168,800 | $27,800 | $141,000 |
| 2021 | $4,309 | $168,800 | $27,800 | $141,000 |
| 2020 | $4,147 | $168,800 | $27,800 | $141,000 |
| 2019 | $3,972 | $168,800 | $27,800 | $141,000 |
| 2018 | $3,837 | $168,800 | $27,800 | $141,000 |
| 2017 | $3,757 | $168,800 | $27,800 | $141,000 |
| 2016 | $3,992 | $106,800 | $14,900 | $91,900 |
| 2015 | $3,960 | $106,800 | $14,900 | $91,900 |
| 2014 | $3,786 | $106,800 | $14,900 | $91,900 |
Agents Affiliated with this Home
-
Catherine Walters

Seller's Agent in 2020
Catherine Walters
Coldwell Banker Realty
(856) 266-0600
1 in this area
68 Total Sales
Map
Source: Bright MLS
MLS Number: NJBL374254
APN: 29-01091-0000-00020
- 448 Cornell Ave
- 228 Purdue Ave
- 123 Oak Pines Blvd
- 234 Princeton Ave
- 233 Princeton Ave
- 405 White Pine Ct
- 246 Rutgers Ave
- 238 College Dr
- 13 First
- 8 1st Ave
- 53 Vincentown Rd
- 23 Pemberton Vincentown Rd
- 15 Vincentown Rd
- 7 Flag St
- 0 Pemberton Vincentown Rd
- 67 Simontown Rd
- 928 Pemberton - Browns Mills Rd
- 57 Elizabeth St
- 916 Pembrown Rd
- 13 Mary St
- 444 Dartmouth Ave
- 446 Dartmouth Ave
- 442 Dartmouth Ave
- 445 Cornell Ave
- 443 Cornell Ave
- 447 Cornell Ave
- 448 Dartmouth Ave
- 440 Dartmouth Ave
- 443 Dartmouth Ave
- 445 Dartmouth Ave
- 441 Dartmouth Ave
- 449 Cornell Ave
- 439 Dartmouth Ave
- 450 Dartmouth Ave
- 438 Dartmouth Ave
- 439 Cornell Ave
- 442 Temple Rd
- 444 Cornell Ave
- 449 Dartmouth Ave
- 451 Cornell Ave
