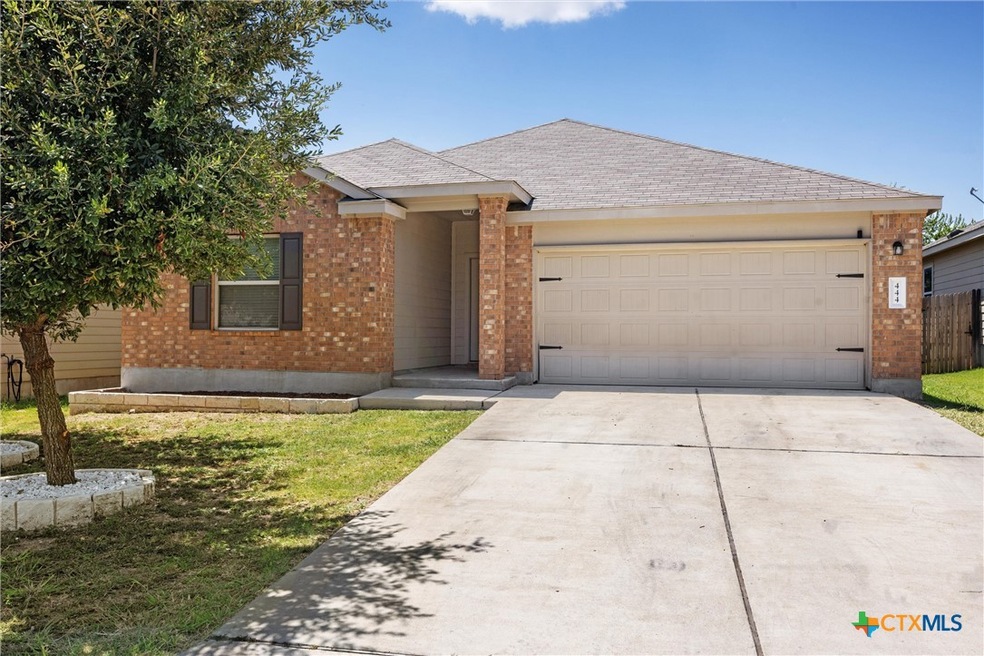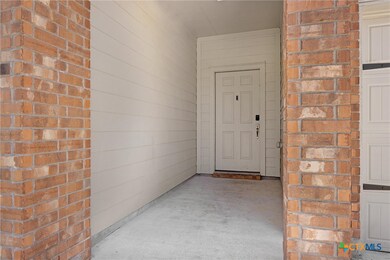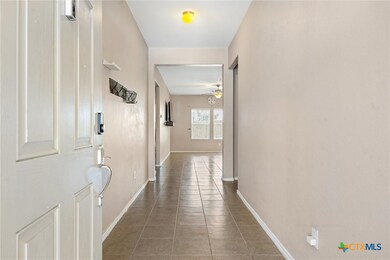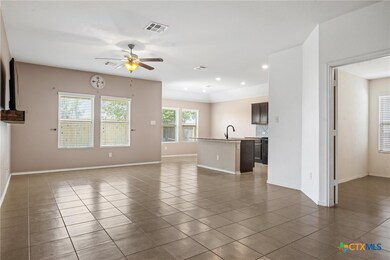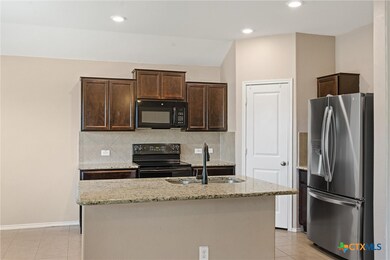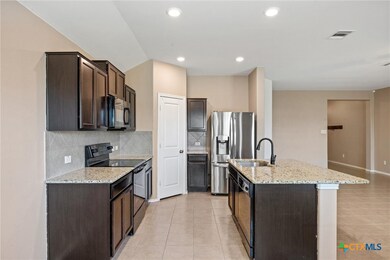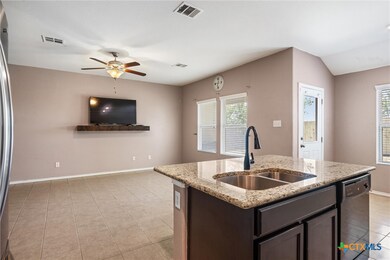444 Druse Ln Jarrell, TX 76537
Estimated payment $1,917/month
Highlights
- Open Floorplan
- Granite Countertops
- Covered Patio or Porch
- A-Frame Home
- Community Pool
- Open to Family Room
About This Home
Discover where rural living meets small town charm in Jarrell Texas. Located in the Sonterra West subdivision, this single story home has 3 bedrooms, 2 bath plus an office. It has an open floor plan to your living, dining, and kitchen areas. The kitchen features an island with granite counter tops & a spacious laundry room. The primary suite is very spacious, bathroom has a double sink, large walk-in shower and walk-in closet. Outside, enjoy a covered patio, fenced in backyard. Perfect for family activities and entertainment. Sprinkler system in the front and back of the property. Surrounded by schools, a community pool, parks and recreation areas nearby. Come view a lifestyle that blends comfort, convenience and community. *Washer, dryer and refrigerator don't convey.
*Information deemed reliable but not guaranteed. Buyer to independently verify all information including but not limited to square footage, schools, taxes, HOA dues, restrictions, year built, lot size, etc.
Listing Agent
Real Broker Brokerage Email: info@jacquebradley.com License #0695828 Listed on: 08/27/2025

Home Details
Home Type
- Single Family
Est. Annual Taxes
- $6,203
Year Built
- Built in 2017
Lot Details
- 5,462 Sq Ft Lot
- East Facing Home
- Back Yard Fenced
HOA Fees
- $25 Monthly HOA Fees
Parking
- 1 Car Attached Garage
- 2 Carport Spaces
Home Design
- A-Frame Home
- Slab Foundation
- Masonry
Interior Spaces
- 1,625 Sq Ft Home
- Property has 1 Level
- Open Floorplan
- Wired For Data
- Ceiling Fan
- Combination Kitchen and Dining Room
- Laundry Room
Kitchen
- Open to Family Room
- Electric Cooktop
- Dishwasher
- Kitchen Island
- Granite Countertops
Flooring
- Carpet
- Laminate
- Ceramic Tile
Bedrooms and Bathrooms
- 3 Bedrooms
- Walk-In Closet
- 2 Full Bathrooms
- Double Vanity
Home Security
- Prewired Security
- Smart Thermostat
Schools
- Igo Elementary School
- Jarrell High School
Utilities
- Central Heating and Cooling System
- Electric Water Heater
Additional Features
- Covered Patio or Porch
- City Lot
Listing and Financial Details
- Legal Lot and Block 19 / 12
- Assessor Parcel Number R548732
Community Details
Overview
- Sonterra West HOA
- Built by Lennar
- Sonterra West Ph 2A 1 Sec 7 Subdivision
Recreation
- Community Playground
- Community Pool
- Community Spa
Map
Home Values in the Area
Average Home Value in this Area
Tax History
| Year | Tax Paid | Tax Assessment Tax Assessment Total Assessment is a certain percentage of the fair market value that is determined by local assessors to be the total taxable value of land and additions on the property. | Land | Improvement |
|---|---|---|---|---|
| 2025 | $6,353 | $261,772 | $62,000 | $199,772 |
| 2024 | $6,353 | $268,066 | $62,000 | $206,066 |
| 2023 | $5,335 | $278,779 | $63,000 | $215,779 |
| 2022 | $8,220 | $323,776 | $59,000 | $264,776 |
| 2021 | $6,017 | $205,150 | $49,000 | $156,150 |
| 2020 | $5,455 | $183,293 | $46,545 | $136,748 |
| 2019 | $5,574 | $185,863 | $45,765 | $140,098 |
| 2018 | $5,399 | $180,026 | $45,765 | $134,261 |
| 2017 | $804 | $27,798 | $27,798 | $0 |
Property History
| Date | Event | Price | List to Sale | Price per Sq Ft | Prior Sale |
|---|---|---|---|---|---|
| 11/07/2025 11/07/25 | Price Changed | $261,000 | -10.0% | $161 / Sq Ft | |
| 08/27/2025 08/27/25 | For Sale | $290,000 | +1.8% | $178 / Sq Ft | |
| 07/31/2023 07/31/23 | Sold | -- | -- | -- | View Prior Sale |
| 07/31/2023 07/31/23 | Sold | -- | -- | -- | View Prior Sale |
| 07/09/2023 07/09/23 | Pending | -- | -- | -- | |
| 07/08/2023 07/08/23 | Pending | -- | -- | -- | |
| 07/01/2023 07/01/23 | Price Changed | $285,000 | 0.0% | $175 / Sq Ft | |
| 07/01/2023 07/01/23 | Price Changed | $285,000 | -4.7% | $175 / Sq Ft | |
| 06/16/2023 06/16/23 | Price Changed | $299,000 | 0.0% | $184 / Sq Ft | |
| 06/16/2023 06/16/23 | Price Changed | $299,000 | -4.2% | $184 / Sq Ft | |
| 06/06/2023 06/06/23 | Price Changed | $312,000 | 0.0% | $192 / Sq Ft | |
| 06/06/2023 06/06/23 | Price Changed | $312,000 | -1.6% | $192 / Sq Ft | |
| 05/19/2023 05/19/23 | For Sale | $317,000 | 0.0% | $195 / Sq Ft | |
| 05/05/2023 05/05/23 | Price Changed | $317,000 | -1.9% | $195 / Sq Ft | |
| 03/21/2023 03/21/23 | For Sale | $323,000 | +57.6% | $199 / Sq Ft | |
| 09/08/2020 09/08/20 | Sold | -- | -- | -- | View Prior Sale |
| 08/09/2020 08/09/20 | Pending | -- | -- | -- | |
| 07/03/2020 07/03/20 | For Sale | $205,000 | -- | $126 / Sq Ft |
Purchase History
| Date | Type | Sale Price | Title Company |
|---|---|---|---|
| Deed | -- | Independence Title | |
| Vendors Lien | -- | Chicago Title Of Texas | |
| Vendors Lien | -- | Natgf | |
| Special Warranty Deed | -- | North American Title Company |
Mortgage History
| Date | Status | Loan Amount | Loan Type |
|---|---|---|---|
| Closed | $5,597 | FHA | |
| Open | $279,837 | FHA | |
| Previous Owner | $203,030 | New Conventional | |
| Previous Owner | $140,201 | New Conventional |
Source: Central Texas MLS (CTXMLS)
MLS Number: 590937
APN: R548732
- 432 Druse Ln
- 433 Druse Ln
- 109 Plata Ln
- 231 Druse Ln
- 217 Geode Ln
- 128 Wyatt Way
- Camden Plan at The Villages at Schwertner Ranch
- Caprock Plan at The Villages at Schwertner Ranch
- 113 Wyatt Way
- 124 Mcnamara Ct
- 125 Wyatt Way
- 101 Wyatt Way
- Franklin Plan at The Villages at Schwertner Ranch
- 132 Mcnamara Ct
- 128 Mcnamara Ct
- Bellvue Plan at The Villages at Schwertner Ranch
- 117 Wyatt Way
- Estero Plan at The Villages at Schwertner Ranch
- 101 Mcnamara Ct
- Elgin Plan at The Villages at Schwertner Ranch
- 464 Druse Ln
- 203 Plata Ln
- 253 Geode Ln
- 116 Zoisite Ln
- 121 Outlaw Dr
- 183 Outlaw Dr
- 121 Drifter Ln
- 237 Unforgiven Ln
- 489 Unforgiven Ln
- 400 Blue Shale Dr
- 108 Joe Kidd Ln
- 254 the Bad Way
- 212 the Good Way
- 140 Amber Ln
- 428 Ruby Ln
- 123 Dollars Dr
- 100 Verdin Ln
- 108 Major Lee Ln
- 345 the Bad Way
- 340 the Bad Way
