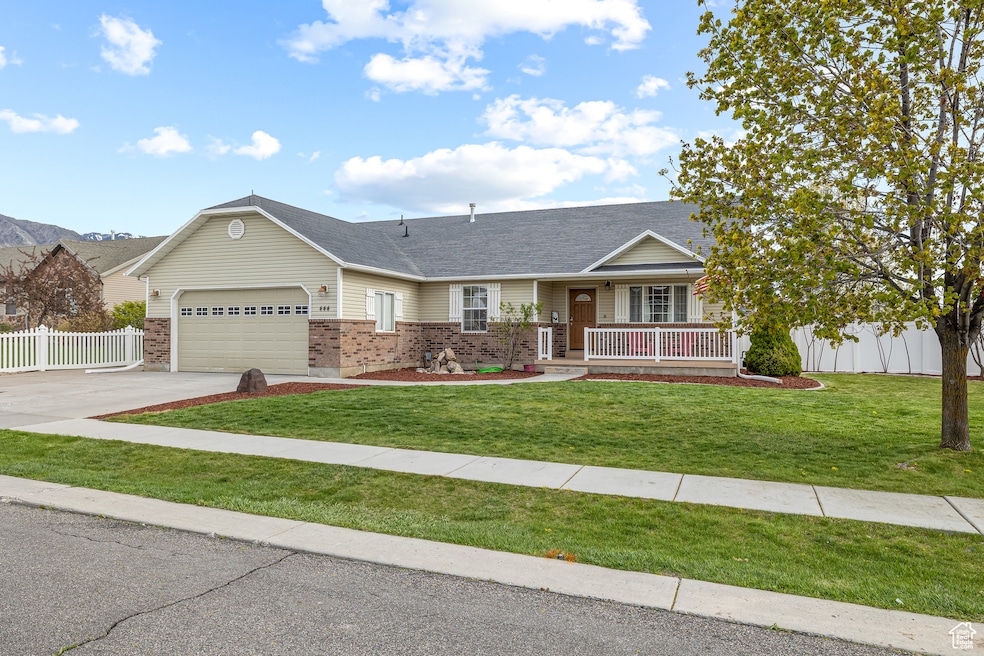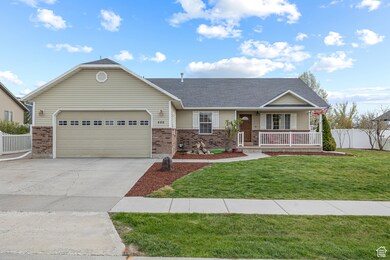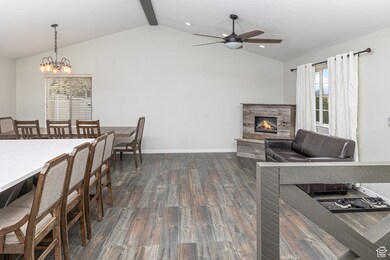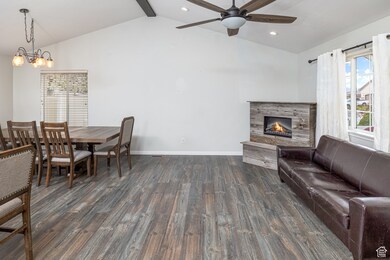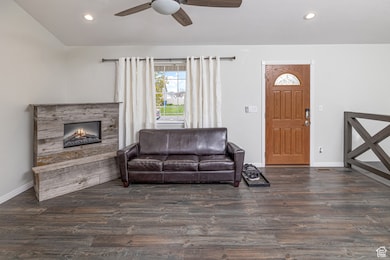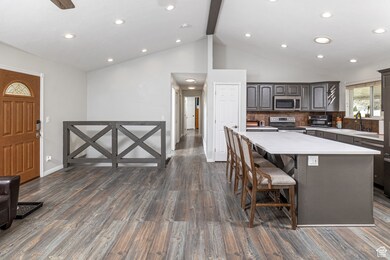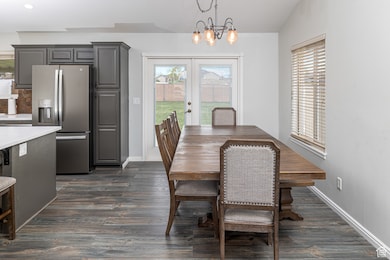
444 E 2720 N North Logan, UT 84341
Estimated payment $3,284/month
Highlights
- RV or Boat Parking
- Solar Power System
- Mountain View
- Greenville School Rated A-
- Updated Kitchen
- Vaulted Ceiling
About This Home
Discover this beautifully remodeled home tucked away in a peaceful North Logan cul-de-sac. Boasting five bedrooms, three bathrooms, and two spacious living areas, this residence is equipped with solar power, keeping average electric bills between just $10-$30. Additional features include a backup battery and an EV charger in the garage. The kitchen is a chef's dream, highlighted by a generous 4x8 island, while French doors open to a backyard retreat with breathtaking mountain views. Ideally situated near schools, parks, and shopping, this home offers the perfect balance of serenity and convenience. Recent upgrades over the past three years ensure modern comfort and style, including a brand-new roof and radon mitigation system installed in 2024. Square footage is provided as a courtesy estimate based on county records. Buyers are encouraged to obtain an independent measurement.
Home Details
Home Type
- Single Family
Est. Annual Taxes
- $1,936
Year Built
- Built in 2004
Lot Details
- 0.29 Acre Lot
- Lot Dimensions are 90.0x141.0x90.0
- Cul-De-Sac
- Property is Fully Fenced
- Landscaped
- Sprinkler System
- Property is zoned Single-Family
Parking
- 2 Car Attached Garage
- 3 Open Parking Spaces
- RV or Boat Parking
Home Design
- Rambler Architecture
- Brick Exterior Construction
Interior Spaces
- 2,769 Sq Ft Home
- 2-Story Property
- Vaulted Ceiling
- Ceiling Fan
- Double Pane Windows
- Blinds
- French Doors
- Great Room
- Den
- Mountain Views
- Smart Thermostat
- Gas Dryer Hookup
Kitchen
- Updated Kitchen
- Microwave
- Synthetic Countertops
- Disposal
Flooring
- Carpet
- Tile
Bedrooms and Bathrooms
- 5 Bedrooms | 3 Main Level Bedrooms
- Primary Bedroom on Main
- Walk-In Closet
- Hydromassage or Jetted Bathtub
Basement
- Basement Fills Entire Space Under The House
- Exterior Basement Entry
Eco-Friendly Details
- Solar Power System
- Solar owned by seller
Outdoor Features
- Covered patio or porch
- Storage Shed
- Play Equipment
Schools
- Greenville Elementary School
- Spring Creek Middle School
- Green Canyon High School
Utilities
- Forced Air Heating and Cooling System
- Natural Gas Connected
Community Details
- No Home Owners Association
Listing and Financial Details
- Exclusions: Dryer, Fireplace Insert, Washer
- Assessor Parcel Number 04-174-0010
Map
Home Values in the Area
Average Home Value in this Area
Tax History
| Year | Tax Paid | Tax Assessment Tax Assessment Total Assessment is a certain percentage of the fair market value that is determined by local assessors to be the total taxable value of land and additions on the property. | Land | Improvement |
|---|---|---|---|---|
| 2024 | $1,937 | $252,300 | $0 | $0 |
| 2023 | $2,067 | $248,835 | $0 | $0 |
| 2022 | $2,162 | $248,835 | $0 | $0 |
| 2021 | $211 | $375,545 | $68,000 | $307,545 |
| 2020 | $1,760 | $294,056 | $68,000 | $226,056 |
| 2019 | $1,843 | $294,055 | $68,000 | $226,055 |
| 2018 | $1,622 | $250,570 | $54,000 | $196,570 |
| 2017 | $1,575 | $127,985 | $0 | $0 |
| 2016 | $1,600 | $127,985 | $0 | $0 |
| 2015 | $1,473 | $117,325 | $0 | $0 |
| 2014 | $1,439 | $117,325 | $0 | $0 |
| 2013 | -- | $117,325 | $0 | $0 |
Property History
| Date | Event | Price | Change | Sq Ft Price |
|---|---|---|---|---|
| 06/05/2025 06/05/25 | Price Changed | $559,000 | 0.0% | $202 / Sq Ft |
| 06/05/2025 06/05/25 | For Sale | $559,000 | -1.1% | $202 / Sq Ft |
| 05/29/2025 05/29/25 | Off Market | -- | -- | -- |
| 03/27/2025 03/27/25 | For Sale | $565,000 | -- | $204 / Sq Ft |
Purchase History
| Date | Type | Sale Price | Title Company |
|---|---|---|---|
| Interfamily Deed Transfer | -- | American Secure Title Logan | |
| Warranty Deed | -- | American Secure Title Logan | |
| Warranty Deed | -- | American Secure Title Logan | |
| Warranty Deed | -- | American Secure Title | |
| Warranty Deed | -- | American Secure Title |
Mortgage History
| Date | Status | Loan Amount | Loan Type |
|---|---|---|---|
| Open | $146,000 | Credit Line Revolving | |
| Open | $350,000 | New Conventional | |
| Closed | $65,724 | FHA | |
| Closed | $227,797 | FHA | |
| Previous Owner | $214,412 | VA | |
| Previous Owner | $195,000 | Credit Line Revolving | |
| Previous Owner | $134,000 | New Conventional | |
| Previous Owner | $34,639 | Stand Alone Second | |
| Previous Owner | $23,440 | Stand Alone Second | |
| Previous Owner | $183,000 | VA |
Similar Homes in the area
Source: UtahRealEstate.com
MLS Number: 2073530
APN: 04-174-0010
- 551 White Pine Place
- 2631 Black Walnut Dr
- 691 S 50 E
- 674 S 150 W
- 646 E 2475 N
- 660 S 50 E Unit 113
- 630 S 50 E Unit 115
- 640 S 50 E Unit 114
- 455 W 600 S
- 676 E 2450 N
- 162 E 2480 N
- 676 E 2475 N
- 658 E 2475 N
- 626 E 2450 N
- 385 E 2280 N Unit D
- 2396 N 150 E
- 2376 N 150 E
- 293 E 2280 N Unit C
- 344 E 2280 N Unit C
- 521 W 1110 N Unit HC4
