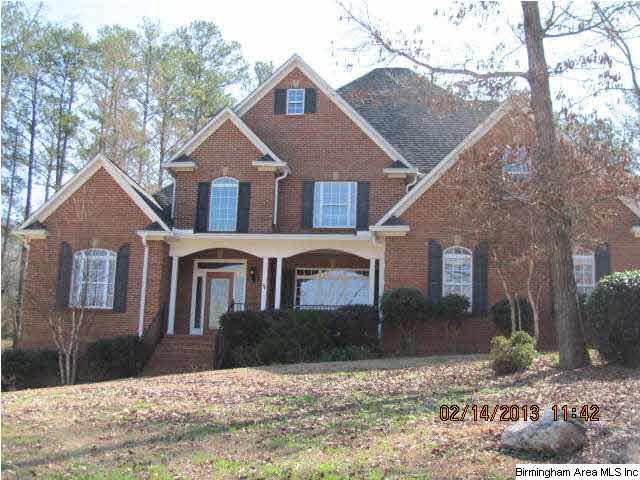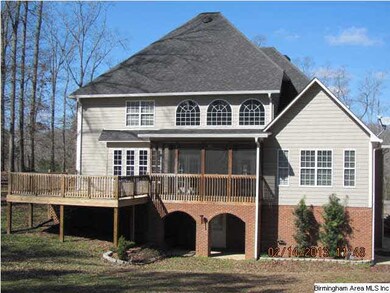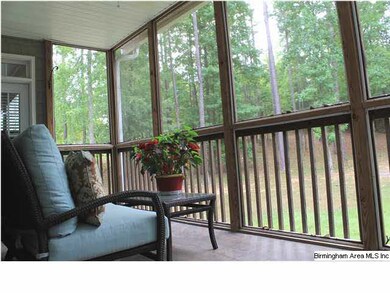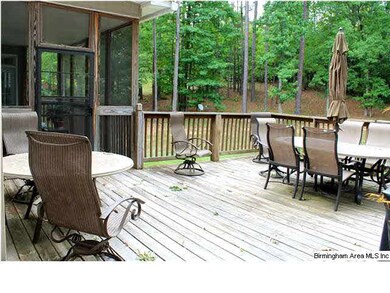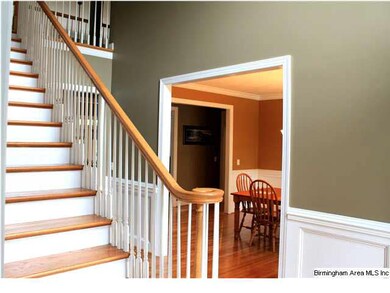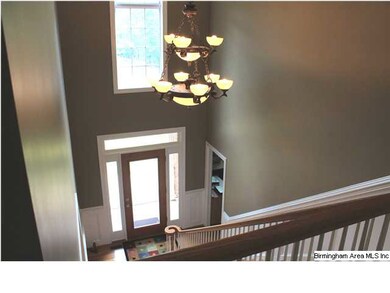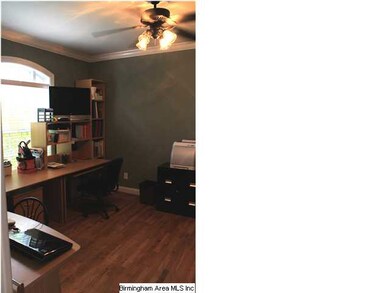
444 Eagle Pointe Dr Pell City, AL 35128
Highlights
- In Ground Pool
- Deck
- Wood Flooring
- Fishing
- Cathedral Ceiling
- Main Floor Primary Bedroom
About This Home
As of February 2019Price to sell!!Welcome to this light and bright 4 bedroom home. From the shining hardwood floors to the stately crown molding you will find this to be a balance of elegance and comfort. With formal living and dining rooms and the oversized two story den there is plenty of room for the whole family. The picky home chef will find the kitchen to have all their needs covered. Need to escape the troubles of the day, slip into the Master Suite and get lost. This spacious room gives you plenty of options for lay out. The Master Bathroom is made for relaxing. If that is not enough the upper level has an open hallway that over looks the den and foyer. You will also find 2 bedrooms that share a Jack-N-Jill bath, a guest suite with private bath, a great sitting area to relax and read a book, and walk-in attic storage. The basement may be unfinished but it is studded and stubbed for a 1 bedroom apartment, finish it to your own taste or use for storage. Relax on the screened porch or oversized deck
Last Agent to Sell the Property
Martha Allen
Advanced Realty License #000085410 Listed on: 07/11/2012
Co-Listed By
Dave Allen
Advanced Realty License #000065512
Home Details
Home Type
- Single Family
Est. Annual Taxes
- $1,931
Year Built
- 2003
Lot Details
- Interior Lot
- Few Trees
HOA Fees
- $17 Monthly HOA Fees
Parking
- 4 Car Attached Garage
- Basement Garage
- Garage on Main Level
- Side Facing Garage
- Driveway
Home Design
- HardiePlank Siding
Interior Spaces
- 1.5-Story Property
- Crown Molding
- Smooth Ceilings
- Cathedral Ceiling
- Ceiling Fan
- Recessed Lighting
- Marble Fireplace
- Gas Fireplace
- Double Pane Windows
- French Doors
- Insulated Doors
- Dining Room
- Den with Fireplace
- Play Room
- Screened Porch
- Attic
Kitchen
- Breakfast Bar
- Convection Oven
- Electric Oven
- Electric Cooktop
- Built-In Microwave
- Dishwasher
- Kitchen Island
- Stone Countertops
Flooring
- Wood
- Carpet
- Stone
Bedrooms and Bathrooms
- 4 Bedrooms
- Primary Bedroom on Main
- Split Bedroom Floorplan
- Walk-In Closet
- Split Vanities
- Hydromassage or Jetted Bathtub
- Bathtub and Shower Combination in Primary Bathroom
- Garden Bath
- Separate Shower
- Linen Closet In Bathroom
Laundry
- Laundry Room
- Laundry on main level
Unfinished Basement
- Basement Fills Entire Space Under The House
- Stubbed For A Bathroom
- Natural lighting in basement
Outdoor Features
- In Ground Pool
- Swimming Allowed
- Water Skiing Allowed
- Deck
- Patio
Utilities
- Two cooling system units
- Forced Air Heating and Cooling System
- Two Heating Systems
- Heating System Uses Gas
- Programmable Thermostat
- Underground Utilities
- Gas Water Heater
- Septic Tank
Listing and Financial Details
- Assessor Parcel Number 29-05-15-0-001-013.059
Community Details
Overview
- Association fees include common grounds mntc, recreation facility, utilities for comm areas
Recreation
- Tennis Courts
- Community Pool
- Fishing
Ownership History
Purchase Details
Home Financials for this Owner
Home Financials are based on the most recent Mortgage that was taken out on this home.Purchase Details
Home Financials for this Owner
Home Financials are based on the most recent Mortgage that was taken out on this home.Purchase Details
Home Financials for this Owner
Home Financials are based on the most recent Mortgage that was taken out on this home.Purchase Details
Home Financials for this Owner
Home Financials are based on the most recent Mortgage that was taken out on this home.Purchase Details
Similar Homes in the area
Home Values in the Area
Average Home Value in this Area
Purchase History
| Date | Type | Sale Price | Title Company |
|---|---|---|---|
| Survivorship Deed | $383,500 | None Available | |
| Deed | -- | -- | |
| Warranty Deed | $357,000 | -- | |
| Warranty Deed | $420,000 | -- | |
| Interfamily Deed Transfer | -- | None Available |
Mortgage History
| Date | Status | Loan Amount | Loan Type |
|---|---|---|---|
| Open | $365,600 | New Conventional | |
| Closed | $364,325 | New Conventional | |
| Closed | $75,000 | No Value Available | |
| Closed | -- | No Value Available | |
| Previous Owner | $285,600 | New Conventional | |
| Previous Owner | $336,000 | New Conventional | |
| Previous Owner | $45,000 | Credit Line Revolving |
Property History
| Date | Event | Price | Change | Sq Ft Price |
|---|---|---|---|---|
| 02/08/2019 02/08/19 | Sold | $383,500 | -4.1% | $88 / Sq Ft |
| 10/27/2018 10/27/18 | Price Changed | $399,900 | -3.1% | $92 / Sq Ft |
| 07/20/2018 07/20/18 | For Sale | $412,500 | +15.5% | $94 / Sq Ft |
| 03/28/2013 03/28/13 | Sold | $357,000 | -21.5% | $100 / Sq Ft |
| 03/06/2013 03/06/13 | Pending | -- | -- | -- |
| 07/11/2012 07/11/12 | For Sale | $455,000 | -- | $127 / Sq Ft |
Tax History Compared to Growth
Tax History
| Year | Tax Paid | Tax Assessment Tax Assessment Total Assessment is a certain percentage of the fair market value that is determined by local assessors to be the total taxable value of land and additions on the property. | Land | Improvement |
|---|---|---|---|---|
| 2024 | $1,931 | $96,498 | $8,740 | $87,758 |
| 2023 | $1,931 | $86,180 | $8,320 | $77,860 |
| 2022 | $1,719 | $43,090 | $4,160 | $38,930 |
| 2021 | $1,321 | $43,090 | $4,160 | $38,930 |
| 2020 | $1,363 | $39,186 | $4,160 | $35,026 |
| 2019 | $1,119 | $38,677 | $4,160 | $34,517 |
| 2018 | $996 | $34,520 | $0 | $0 |
| 2017 | $1,063 | $34,520 | $0 | $0 |
| 2016 | $996 | $34,520 | $0 | $0 |
| 2015 | $1,063 | $35,960 | $0 | $0 |
| 2014 | $1,063 | $36,780 | $0 | $0 |
Agents Affiliated with this Home
-
M
Seller's Agent in 2019
Michael Hendrix
The Realty Pros
-
Sharon Thomas

Buyer's Agent in 2019
Sharon Thomas
RE/MAX
(205) 365-8875
15 in this area
54 Total Sales
-
M
Seller's Agent in 2013
Martha Allen
Advanced Realty
-
D
Seller Co-Listing Agent in 2013
Dave Allen
Advanced Realty
-
John Chambers

Buyer's Agent in 2013
John Chambers
Keller Williams Realty Hoover
(205) 907-5650
70 Total Sales
Map
Source: Greater Alabama MLS
MLS Number: 537271
APN: 29-05-15-0-001-013.059
- 447 Eagle Pointe Dr Unit 9
- 435 Eagle Pointe Dr
- 433 Eagle Pointe Dr
- 0 Eagle Pointe Dr Unit 7 21419929
- 22 Eagle Pointe Ln Unit 22
- 408 Eagle Pointe Dr
- 130 Eagle Pointe Way
- 558 Eagle Pointe Ln
- 6373 Mays Bend Rd
- lot 23 Woodhaven Dr Unit 23
- Lot 5 Woodhaven Dr Unit 5
- Lot 6 Woodhaven Dr Unit 6
- Lot 4 Woodhaven Dr Unit 4
- Lot 24 Woodhaven Dr Unit 24
- Lot 7 Woodhaven Dr Unit 7
- Lot 14 Woodhaven Dr Unit 14
- Lot 17 Woodhaven Dr Unit 17
- 115 Cove Dr
- 706 Berkley Dr
- 200 Cove Dr
