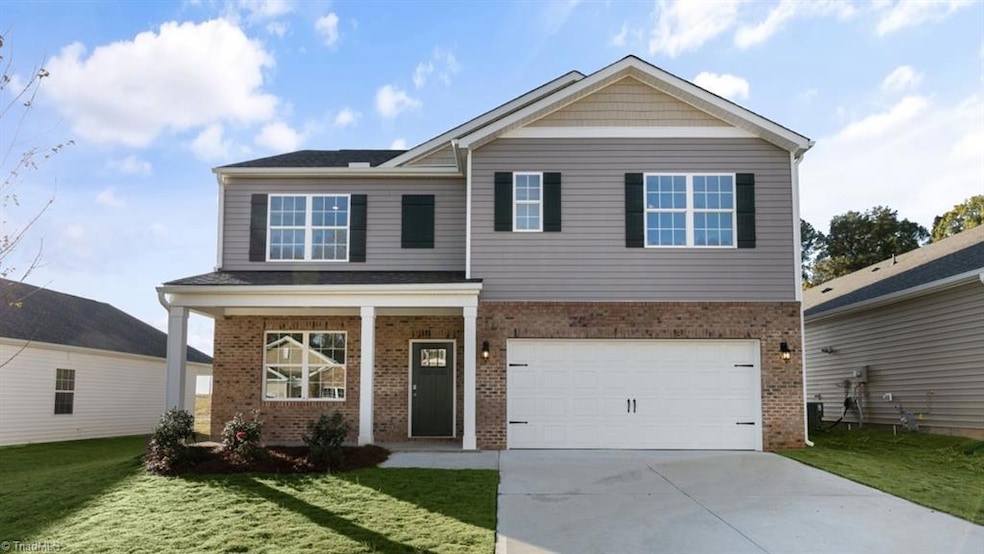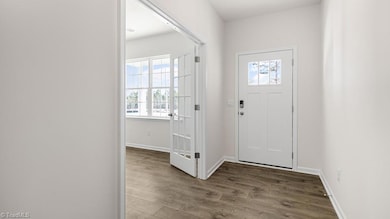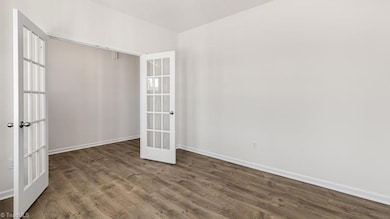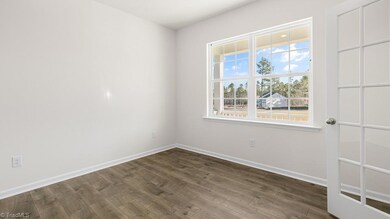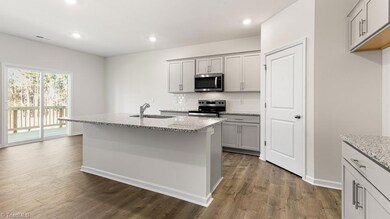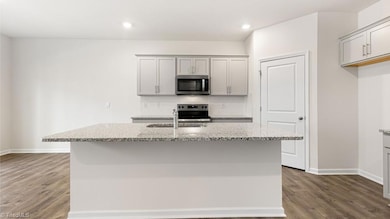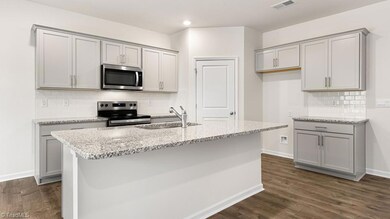444 Falcon Ln Lexington, NC 27295
Estimated payment $2,014/month
Highlights
- New Construction
- Partially Wooded Lot
- Solid Surface Countertops
- Outdoor Pool
- Attic
- Breakfast Area or Nook
About This Home
Welcome to the Hayden, one of our two-story floorplans in Bryson Park located in Winston-Salem, NC. This home features 5 bedrooms, 3 bathrooms, 2,511 sq. ft. of living space, and a 2-car garage. Upon entering the home, you’ll be greeted by a foyer passing by the flex room, then led into the center of the home. This open-concept space features a functional kitchen, the living room, a breakfast area, and guest bedroom and a full bathroom in the back left of the home. The kitchen is equipped with a corner walk-in pantry, granite countertops, stainless steel appliances, kitchen island, and a breakfast area. The second floor hosts the spacious primary bedroom and primary bathroom boasting two walk-in closets, a walk-in shower, dual vanity, and separate water closet for ultimate privacy. The additional three bedrooms share a third full bathroom. The laundry room and loft complete the second floor. With its luxurious design and ample space, the Hayden is the perfect place to call home.
Home Details
Home Type
- Single Family
Est. Annual Taxes
- $325
Year Built
- Built in 2025 | New Construction
Lot Details
- 6,534 Sq Ft Lot
- Lot Dimensions are 118 x 39 x 118 x 39
- Cleared Lot
- Partially Wooded Lot
- Property is zoned RS
HOA Fees
- $45 Monthly HOA Fees
Parking
- 2 Car Attached Garage
- Front Facing Garage
- Driveway
Home Design
- Brick Exterior Construction
- Slab Foundation
- Vinyl Siding
Interior Spaces
- 2,511 Sq Ft Home
- Property has 2 Levels
- Insulated Windows
- Great Room with Fireplace
- Pull Down Stairs to Attic
Kitchen
- Breakfast Area or Nook
- Walk-In Pantry
- Gas Cooktop
- Dishwasher
- Kitchen Island
- Solid Surface Countertops
Flooring
- Carpet
- Vinyl
Bedrooms and Bathrooms
- 5 Bedrooms
- Separate Shower
Laundry
- Laundry Room
- Dryer Hookup
Outdoor Features
- Outdoor Pool
- Porch
Schools
- Oak Grove Middle School
- Oak Grove High School
Utilities
- Forced Air Zoned Heating and Cooling System
- Heating System Uses Natural Gas
- Electric Water Heater
Listing and Financial Details
- Tax Lot 228
- Assessor Parcel Number 03006N0000228
- 1% Total Tax Rate
Community Details
Overview
- Bryson Park Subdivision
Recreation
- Community Pool
Map
Home Values in the Area
Average Home Value in this Area
Tax History
| Year | Tax Paid | Tax Assessment Tax Assessment Total Assessment is a certain percentage of the fair market value that is determined by local assessors to be the total taxable value of land and additions on the property. | Land | Improvement |
|---|---|---|---|---|
| 2025 | $325 | $50,000 | $0 | $0 |
Property History
| Date | Event | Price | List to Sale | Price per Sq Ft |
|---|---|---|---|---|
| 11/13/2025 11/13/25 | For Sale | $368,440 | -- | $147 / Sq Ft |
Purchase History
| Date | Type | Sale Price | Title Company |
|---|---|---|---|
| Special Warranty Deed | $4,292,000 | None Listed On Document |
Source: Triad MLS
MLS Number: 1201791
- 418 Falcon Ln
- 400 Falcon Ln
- 434 Falcon Ln
- 382 Falcon Ln
- 419 Falcon Ln
- 411 Falcon Ln
- 427 Falcon Ln
- 403 Falcon Ln
- 397 Falcon Ln
- 389 Falcon Ln
- 381 Falcon Ln
- 371 Falcon Ln
- 350 Falcon Ln
- 361 Falcon Ln
- 351 Falcon Ln
- 320 Falcon Ln
- Penwell Plan at Bryson Park
- Hayden Plan at Bryson Park
- Wilmington Plan at Bryson Park
- Cali Plan at Bryson Park
- 254 Tally Mdw Ct
- 183 Scottsdale Ln
- 226 Creek Meadow Dr
- 403 Twin Creeks Rd
- 504 Pelican Ln Unit 504
- 397 Twin Valley Dr
- 305 Cinnamon Way
- 146 Central Oaks Rd
- 108 Hartman Branch Ln
- 338 Lori Ln
- 483 Quick Silver Dr
- 130 Schaub Rd
- 339 Walden Ridge Ct
- 5065 Walden Ridge Dr
- 5235 Ironwood Dr
- 11634 Old Us Highway 52
- 1103 Chariot Square
- 4750 Mischief Ct
- 202 Leisure Time Ln Unit 2
- 201 Leisure Time Ln
