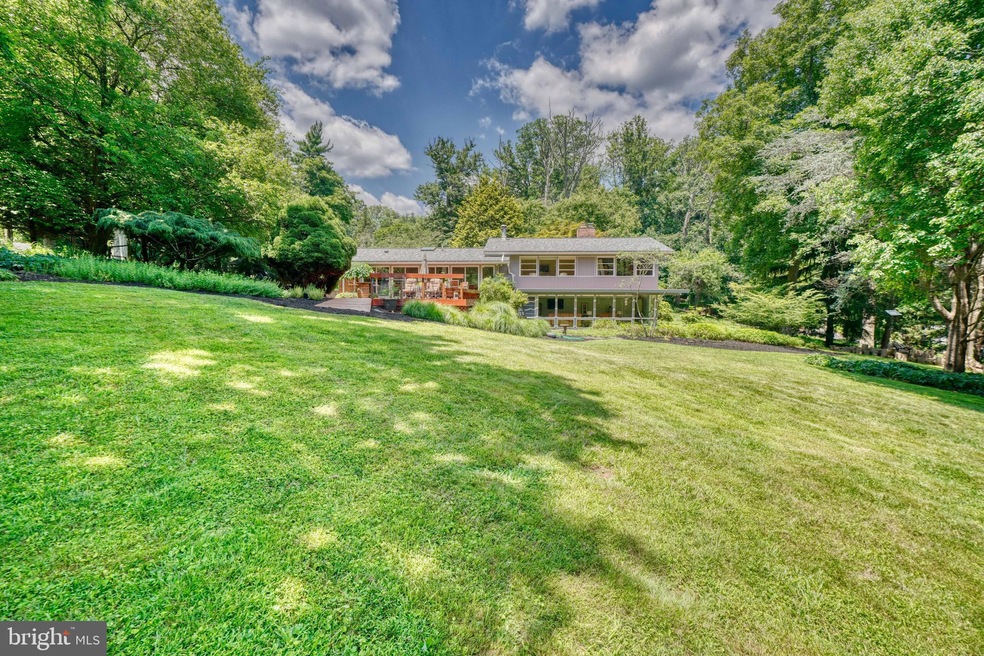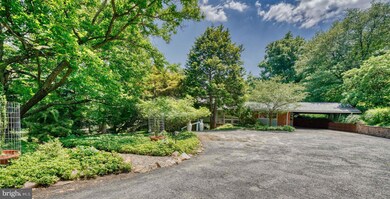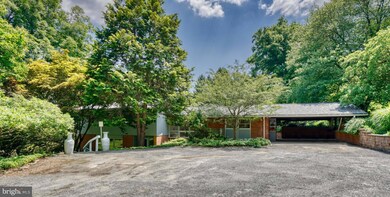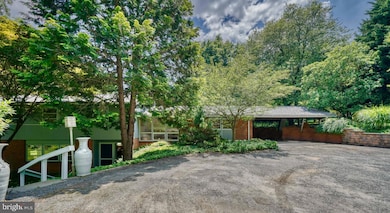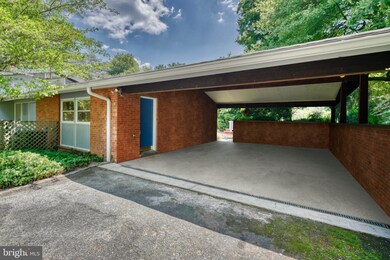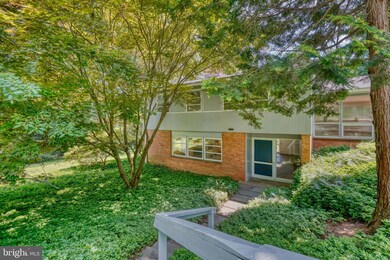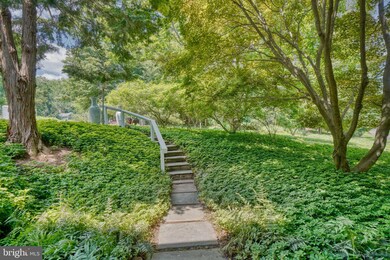
444 Garrison Forest Rd Owings Mills, MD 21117
Highlights
- 2.78 Acre Lot
- Wood Flooring
- High Ceiling
- Contemporary Architecture
- 2 Fireplaces
- No HOA
About This Home
As of August 2022Pictures of Primary Suite are NOT yet featured***
Welcome Home to 444 Garrison Forest Road.
This stunning contemporary property is located in the desirable Greenspring Valley area.
Nestled on a beautiful 2.78 acre lot, this gorgeous home is complete with 4 large bedrooms and 3 full baths.
Open concept main living area with floor to ceiling windows, sliding Anderson doors, gleaming hardwood floors, large updated kitchen and fabulous high ceilings.
Updates include: 2022 Primary suite bathroom & closet renovation, 2021 Great Room remodel, 2017 Complete kitchen and open concept flooring remodel, 2017 Roof & gutters, 2019 Wood deck, 2019 Water heater, 2017 Skylight with crank ventilation, 2016 Retaining wall, 2015 HVAC(s), 2015 Anderson sliding glass doors. Large shed in backyard with electric and water. HVAC / Well / Septic all regularly maintained and serviced. The owners have continuously and lovingly maintained every aspect of this home, all you need to do is move right in! Please contact listing agent for more information.
Last Agent to Sell the Property
ExecuHome Realty License #668143 Listed on: 07/14/2022

Home Details
Home Type
- Single Family
Est. Annual Taxes
- $5,228
Year Built
- Built in 1955
Lot Details
- 2.78 Acre Lot
Home Design
- Contemporary Architecture
- Split Level Home
- Block Foundation
- Frame Construction
- Architectural Shingle Roof
Interior Spaces
- 2,865 Sq Ft Home
- Property has 3.5 Levels
- High Ceiling
- 2 Fireplaces
- Wood Flooring
- Basement
Bedrooms and Bathrooms
Parking
- 8 Parking Spaces
- 6 Driveway Spaces
- 2 Attached Carport Spaces
Utilities
- Central Heating and Cooling System
- Well
- Propane Water Heater
- Septic Tank
Community Details
- No Home Owners Association
- Green Spring Valley Subdivision
Listing and Financial Details
- Assessor Parcel Number 04030323017450
Ownership History
Purchase Details
Home Financials for this Owner
Home Financials are based on the most recent Mortgage that was taken out on this home.Purchase Details
Purchase Details
Home Financials for this Owner
Home Financials are based on the most recent Mortgage that was taken out on this home.Purchase Details
Purchase Details
Similar Homes in Owings Mills, MD
Home Values in the Area
Average Home Value in this Area
Purchase History
| Date | Type | Sale Price | Title Company |
|---|---|---|---|
| Deed | $675,000 | C&C Title Agency | |
| Deed | $200,000 | Universal Titl | |
| Deed | $425,000 | Sage Title Group Llc | |
| Interfamily Deed Transfer | -- | Sage Title Group Llc | |
| Deed | $425,000 | -- | |
| Deed | -- | -- |
Mortgage History
| Date | Status | Loan Amount | Loan Type |
|---|---|---|---|
| Open | $641,250 | New Conventional | |
| Previous Owner | $353,000 | New Conventional | |
| Previous Owner | $382,500 | New Conventional |
Property History
| Date | Event | Price | Change | Sq Ft Price |
|---|---|---|---|---|
| 08/19/2022 08/19/22 | Sold | $675,000 | 0.0% | $236 / Sq Ft |
| 07/15/2022 07/15/22 | Pending | -- | -- | -- |
| 07/15/2022 07/15/22 | Price Changed | $675,000 | +4.0% | $236 / Sq Ft |
| 07/14/2022 07/14/22 | For Sale | $649,000 | 0.0% | $227 / Sq Ft |
| 07/08/2022 07/08/22 | Price Changed | $649,000 | -0.2% | $227 / Sq Ft |
| 07/05/2022 07/05/22 | Price Changed | $650,000 | +52.9% | $227 / Sq Ft |
| 07/15/2016 07/15/16 | Sold | $425,000 | 0.0% | $148 / Sq Ft |
| 05/27/2016 05/27/16 | Pending | -- | -- | -- |
| 05/26/2016 05/26/16 | Off Market | $425,000 | -- | -- |
| 04/25/2016 04/25/16 | For Sale | $454,900 | 0.0% | $159 / Sq Ft |
| 04/18/2016 04/18/16 | Pending | -- | -- | -- |
| 04/01/2016 04/01/16 | For Sale | $454,900 | -- | $159 / Sq Ft |
Tax History Compared to Growth
Tax History
| Year | Tax Paid | Tax Assessment Tax Assessment Total Assessment is a certain percentage of the fair market value that is determined by local assessors to be the total taxable value of land and additions on the property. | Land | Improvement |
|---|---|---|---|---|
| 2024 | $6,818 | $560,133 | $0 | $0 |
| 2023 | $3,036 | $495,967 | $0 | $0 |
| 2022 | $5,246 | $431,800 | $169,600 | $262,200 |
| 2021 | $5,181 | $426,433 | $0 | $0 |
| 2020 | $5,103 | $421,067 | $0 | $0 |
| 2019 | $5,038 | $415,700 | $169,600 | $246,100 |
| 2018 | $5,053 | $415,700 | $169,600 | $246,100 |
| 2017 | $5,312 | $415,700 | $0 | $0 |
| 2016 | $5,211 | $435,900 | $0 | $0 |
| 2015 | $5,211 | $434,400 | $0 | $0 |
| 2014 | $5,211 | $432,900 | $0 | $0 |
Agents Affiliated with this Home
-
Jim Blum

Seller's Agent in 2025
Jim Blum
Falcon Properties
(410) 227-4649
29 Total Sales
-
Linnea Johnson

Seller's Agent in 2022
Linnea Johnson
ExecuHome Realty
(443) 821-5436
1 in this area
74 Total Sales
-
Bethanie Fincato

Buyer's Agent in 2022
Bethanie Fincato
Cummings & Co Realtors
(410) 299-3078
1 in this area
286 Total Sales
-
Michael Yerman

Seller's Agent in 2016
Michael Yerman
Berkshire Hathaway HomeServices Homesale Realty
(410) 979-9790
3 in this area
44 Total Sales
-
D
Buyer's Agent in 2016
Don Van Cleve
Long & Foster
Map
Source: Bright MLS
MLS Number: MDBC2041636
APN: 03-0323017450
- 505 Garrison Forest Rd
- 22 Saint Thomas Ln
- 19 Saint Thomas Ln
- 5 Brooks Nolen Way
- 11 Brooks Nolen Way
- 8 Saint Thomas Ln
- 4 Chittenden Ln
- 25 Kenmar Ave
- 7 Caveswood Ln
- Lot 2 Garrison Hills Garrison Forest Rd
- 8009 Greenspring Way Unit C
- 8101 Greenspring Way
- 8001 Greenspring Way Unit B
- 8001 Greenspring Way
- 8105 Greenspring Way Unit B
- 10 Winners Cir Unit 1B
- 8004 Valley Manor Rd Unit 3C
- 8011 Township Dr Unit 102
- 8138 Township Dr
- 8125 Greenspring Valley Rd
