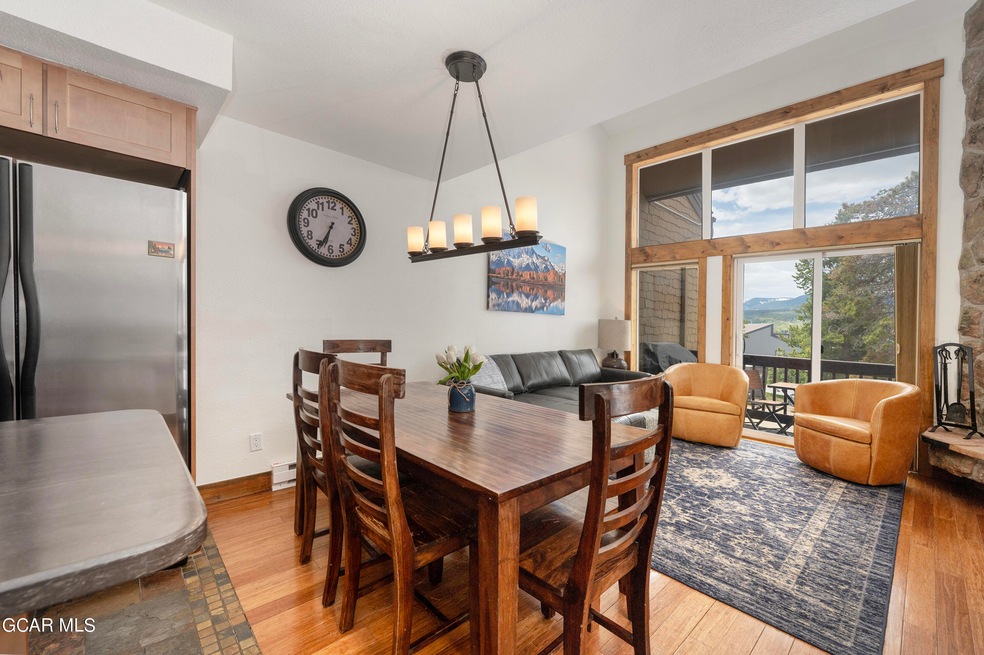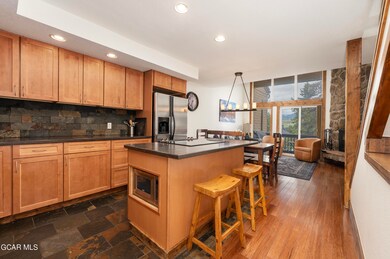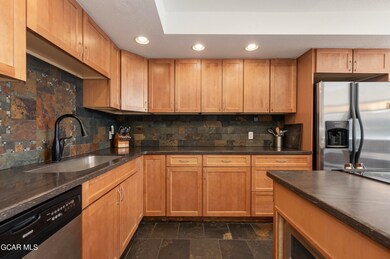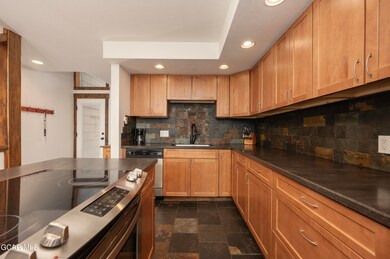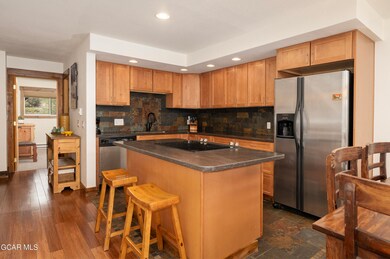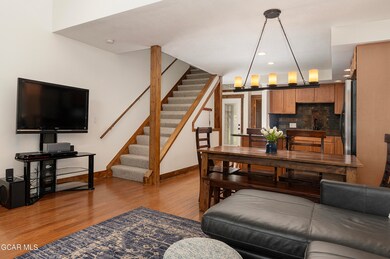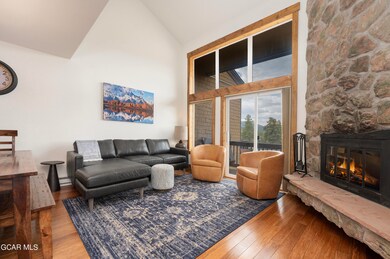
444 Gcr 832 Unit 30-4 Fraser, CO 80442
Highlights
- Fitness Center
- Sauna
- Ski Lockers
- Spa
- Mountain View
- Deck
About This Home
As of October 2024This one truly is a one-of-a-kind condo in Meadow Ridge. The garage has been converted to additional living space with bunkbeds and a full bathroom, allowing it to function as a four-bedroom (one of which would be non conforming). Townhome style with no one above you or below you. Huge storage closet for all of your toys and gear. Amazing mountain views from your private deck. This one has been completely gutted and remodeled. Including all new windows, in floor heat in the kitchen, granite countertops, new cabinets, brand, new washer, and dryer, new paint and carpet, and a door going out to the back area of the condo allowing for easy access to the outdoors for pets and kiddos. This building has extra parking space for guests, and is very close to the free shuttle that brings you to Winter Park Resort. Owners at Meadowridge Lodges receive a membership to a year-round heated pool, 2 hot tubs, lockers, Racquetball, tennis, fitness room, and sauna.
Last Agent to Sell the Property
Real Estate of Winter Park License #FA40021159 Listed on: 06/06/2024
Last Buyer's Agent
Member Non
NON-MEMBER AGENCY
Property Details
Home Type
- Condominium
Est. Annual Taxes
- $3,636
Year Built
- Built in 1978 | Remodeled
HOA Fees
- $668 Monthly HOA Fees
Parking
- No Garage
Home Design
- Frame Construction
Interior Spaces
- 1,101 Sq Ft Home
- 3-Story Property
- Furniture Available With House
- Vaulted Ceiling
- Living Room with Fireplace
- Game Room
- Sauna
- Carpet
- Mountain Views
- Washer and Dryer
Kitchen
- Oven
- Range
- Microwave
- Dishwasher
- Disposal
Bedrooms and Bathrooms
- 4 Bedrooms
- 4 Bathrooms
Home Security
Pool
- Spa
- Outdoor Pool
Outdoor Features
- Deck
Utilities
- Baseboard Heating
- Propane Needed
- Water Tap Fee Is Paid
- Internet Available
- Cable TV Available
Listing and Financial Details
- Assessor Parcel Number 158720110298
Community Details
Overview
- Association fees include water/sewer, internet, cable TV, insurance, trash, exterior maintenance
- Alderwood Association
- Meadow Ridge Lodges Subdivision
- Property managed by Vacasa
- On-Site Maintenance
Amenities
- Sauna
- Game Room
- Meeting Room
- Laundry Facilities
Recreation
- Tennis Courts
- Racquetball
- Fitness Center
- Community Pool
- Community Spa
- Ski Lockers
- Snow Removal
Security
- Fire and Smoke Detector
Ownership History
Purchase Details
Home Financials for this Owner
Home Financials are based on the most recent Mortgage that was taken out on this home.Purchase Details
Similar Homes in the area
Home Values in the Area
Average Home Value in this Area
Purchase History
| Date | Type | Sale Price | Title Company |
|---|---|---|---|
| Special Warranty Deed | $745,000 | Land Title | |
| Interfamily Deed Transfer | -- | None Available |
Mortgage History
| Date | Status | Loan Amount | Loan Type |
|---|---|---|---|
| Open | $521,500 | New Conventional |
Property History
| Date | Event | Price | Change | Sq Ft Price |
|---|---|---|---|---|
| 10/16/2024 10/16/24 | Sold | $745,000 | -3.9% | $677 / Sq Ft |
| 09/24/2024 09/24/24 | Pending | -- | -- | -- |
| 06/06/2024 06/06/24 | For Sale | $775,000 | -- | $704 / Sq Ft |
Tax History Compared to Growth
Tax History
| Year | Tax Paid | Tax Assessment Tax Assessment Total Assessment is a certain percentage of the fair market value that is determined by local assessors to be the total taxable value of land and additions on the property. | Land | Improvement |
|---|---|---|---|---|
| 2024 | $3,654 | $58,570 | $0 | $58,570 |
| 2023 | $3,654 | $58,570 | $0 | $58,570 |
| 2022 | $2,677 | $40,010 | $0 | $40,010 |
| 2021 | $2,698 | $41,160 | $0 | $41,160 |
| 2020 | $2,099 | $34,840 | $0 | $34,840 |
| 2019 | $2,050 | $34,840 | $0 | $34,840 |
| 2018 | $1,456 | $23,740 | $0 | $23,740 |
| 2017 | $1,600 | $23,740 | $0 | $23,740 |
| 2016 | $1,269 | $20,360 | $0 | $20,360 |
| 2015 | $162 | $20,360 | $0 | $20,360 |
| 2012 | $934 | $15,420 | $0 | $15,420 |
Agents Affiliated with this Home
-
Jennifer Hughes

Seller's Agent in 2024
Jennifer Hughes
Real Estate of Winter Park
(970) 726-2600
54 in this area
243 Total Sales
-
M
Buyer's Agent in 2024
Member Non
NON-MEMBER AGENCY
Map
Source: Grand County Board of REALTORS®
MLS Number: 24-701
APN: R044460
- 437 Gcr 832 #29-8
- 460 Gcr 832 Unit 32-6
- 382 Gcr 832 Unit 11-2
- 351 Gcr 832 Unit 33-6
- 832 Gcr 382 Unit 2
- 80 Gcr 838 E Meadow Mile Unit 22-11
- 170 Gcr 838 Unit 6
- 170 Gcr 838 Unit 18-6
- 261 W Meadow Mile Unit 2
- 261 W Meadow Mile Unit 3
- 24 Gcr 8400 Unit 8-1
- 24 Gcr 8400 Unit 8
- 200 Gcr 8332 Aka Quill Ct
- 233 County Road 8040 Unit E205
- 83 Gcr 832 #F-10
- 83 Gcr 8400 Unit A5
- 83 Gcr 8400 Unit D3
- 361 W Meadow Mile (Gcr 840) Unit 2
- 62 Gcr 838 Court 21 Unit 4
- 285 Gcr 832 Unit 23-3
