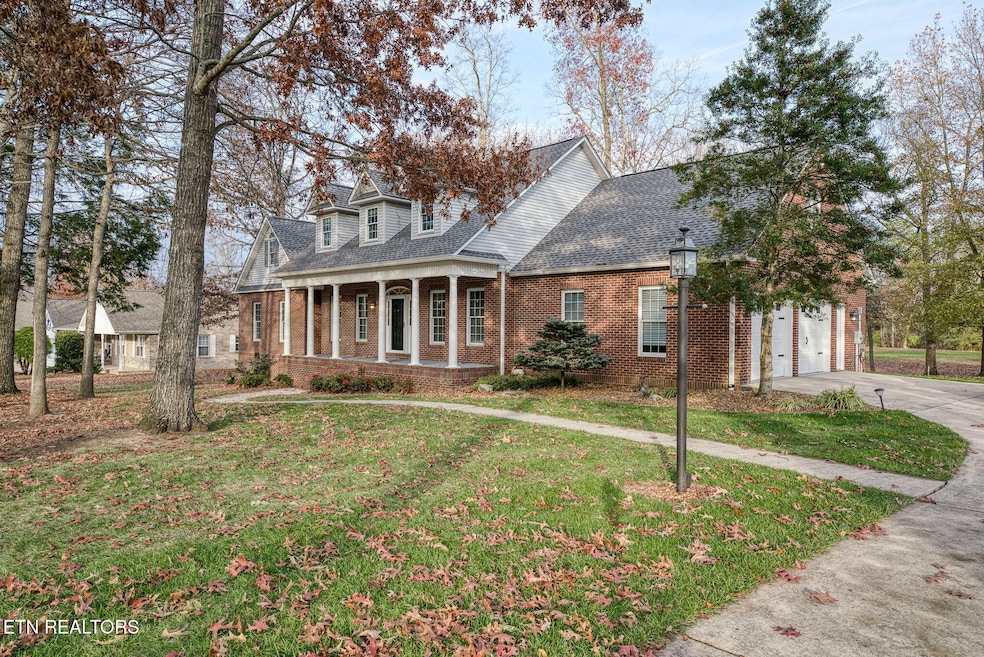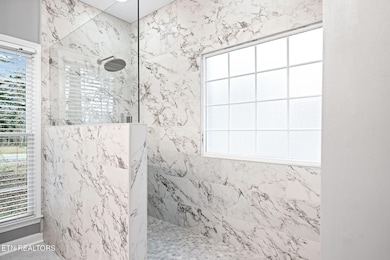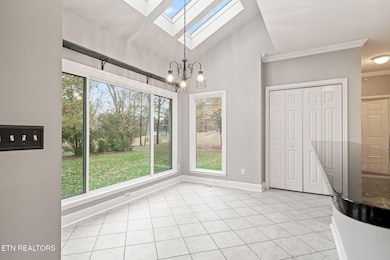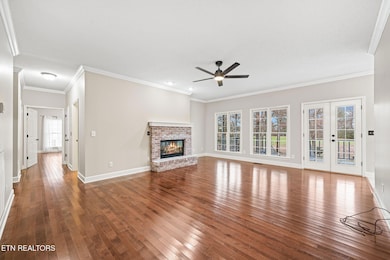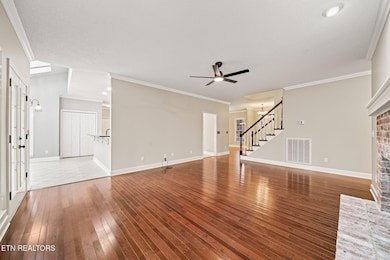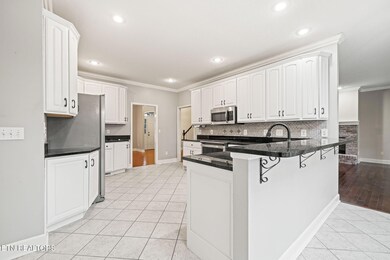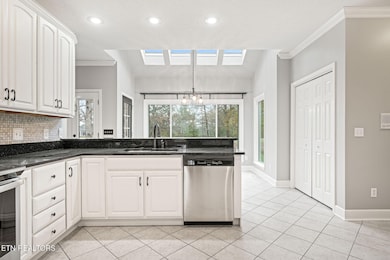444 Iron Wood Cir Crossville, TN 38571
Estimated payment $3,584/month
Highlights
- On Golf Course
- Wooded Lot
- Wood Flooring
- Deck
- Traditional Architecture
- Main Floor Primary Bedroom
About This Home
Beautifully maintained 5BD/4.5BA home located in the desirable Deer Creek golf community. This spacious property offers over 3,400 sq ft of living space on a level 0.57-acre lot with peaceful golf course views. The main level features a bright great room with gas fireplace and hardwood flooring, a formal dining room, and an updated eat-in kitchen with granite countertops, abundant cabinetry, and stainless-steel appliances. The main floor primary suite includes solid hardwood floors, crown molding, walk-in shower, dual granite vanities, and a large walk-in closet. Additionally you will find 2 bedrooms on the main level, perfect for guests or office. Upstairs you'll find generous rooms ideal for extra bedrooms, hobbies, or media spaces, plus an office and two full baths—perfect for flexible living or multigenerational needs. Outdoor living shines with a covered rear deck overlooking the backyard and hole #6 on the golf course, along with a relaxing fire-pit area. Additional highlights include a two-car garage with workshop space, dual HVAC systems, ample storage, and quality construction throughout. Residents enjoy access to Deer Creek amenities including a clubhouse, pool, and tennis courts. A rare opportunity to own a well-appointed home in one of Crossville's most sought-after communities. Home is approved for 3BR septic - docs attached in MLS. Gas for fireplace is a 100 lb tank that owner gets filled and replaces.
Home Details
Home Type
- Single Family
Est. Annual Taxes
- $1,475
Year Built
- Built in 2000
Lot Details
- 0.57 Acre Lot
- Lot Dimensions are 130x190
- On Golf Course
- Irregular Lot
- Wooded Lot
HOA Fees
- $29 Monthly HOA Fees
Parking
- 2 Car Attached Garage
- Parking Available
- Side Facing Garage
Property Views
- Golf Course Views
- Countryside Views
Home Design
- Traditional Architecture
- Brick Exterior Construction
- Frame Construction
- Vinyl Siding
Interior Spaces
- 3,412 Sq Ft Home
- Crown Molding
- Ceiling Fan
- Gas Log Fireplace
- Brick Fireplace
- Family Room
- Formal Dining Room
- Home Office
- Bonus Room
- Storage
- Crawl Space
Kitchen
- Eat-In Kitchen
- Range
- Microwave
- Dishwasher
Flooring
- Wood
- Carpet
- Laminate
- Tile
Bedrooms and Bathrooms
- 5 Bedrooms
- Primary Bedroom on Main
- Walk-In Closet
- Walk-in Shower
Laundry
- Laundry Room
- Dryer
- Washer
Outdoor Features
- Deck
- Covered Patio or Porch
Schools
- Stone Elementary And Middle School
Utilities
- Central Heating and Cooling System
- Septic Tank
Listing and Financial Details
- Assessor Parcel Number 074N C 015.00
Community Details
Overview
- Association fees include some amenities
- Deer Creek Subdivision
- Mandatory home owners association
Recreation
- Golf Course Community
- Tennis Courts
- Community Playground
- Community Pool
Map
Home Values in the Area
Average Home Value in this Area
Tax History
| Year | Tax Paid | Tax Assessment Tax Assessment Total Assessment is a certain percentage of the fair market value that is determined by local assessors to be the total taxable value of land and additions on the property. | Land | Improvement |
|---|---|---|---|---|
| 2024 | $1,475 | $129,950 | $7,500 | $122,450 |
| 2023 | $1,475 | $129,950 | $0 | $0 |
| 2022 | $1,475 | $129,950 | $7,500 | $122,450 |
| 2021 | $1,327 | $84,800 | $7,500 | $77,300 |
| 2020 | $1,327 | $84,800 | $7,500 | $77,300 |
| 2019 | $1,289 | $84,800 | $7,500 | $77,300 |
| 2018 | $1,289 | $82,375 | $7,500 | $74,875 |
| 2017 | $1,289 | $82,375 | $7,500 | $74,875 |
| 2016 | $1,219 | $79,825 | $7,500 | $72,325 |
| 2015 | $1,195 | $79,825 | $7,500 | $72,325 |
| 2014 | $1,196 | $79,834 | $0 | $0 |
Property History
| Date | Event | Price | List to Sale | Price per Sq Ft |
|---|---|---|---|---|
| 11/21/2025 11/21/25 | For Sale | $649,929 | -- | $190 / Sq Ft |
Purchase History
| Date | Type | Sale Price | Title Company |
|---|---|---|---|
| Warranty Deed | $525,000 | None Listed On Document | |
| Deed | $353,000 | -- | |
| Deed | $353,000 | -- | |
| Deed | $298,500 | -- | |
| Deed | $28,000 | -- | |
| Warranty Deed | $1,900,000 | -- |
Mortgage History
| Date | Status | Loan Amount | Loan Type |
|---|---|---|---|
| Open | $500,000 | New Conventional | |
| Previous Owner | $282,400 | No Value Available | |
| Previous Owner | $282,400 | No Value Available | |
| Previous Owner | $238,800 | No Value Available |
Source: East Tennessee REALTORS® MLS
MLS Number: 1322581
APN: 074N-C-015.00
- 320 Iron Wood Cir
- 127 Iron Wood Cir
- 1183 E Deer Creek Dr
- 633 E Deer Creek Dr
- 520 E Deer Creek Dr
- 0 Deer Creek Dr Unit 235848
- 0 Deer Creek Dr Unit RTC2987950
- 0 Deer Creek Dr Unit RTC3004040
- 0 Deer Creek Dr Unit 1297240
- 3173 Genesis Rd
- 0 E Deer Creek Dr Unit 1280938
- 0 E Deer Creek Dr Unit RTC3035280
- 0 E Deer Creek Dr Unit 1320247
- 0 E Deer Creek Dr Unit RTC2939732
- 3072 Genesis Rd
- 390 Deer Creek Dr
- Lot 36 Deer Creek Dr
- 0 Bear Den - Lot 21
- 0 Bear Den
- 2622 Genesis Rd
- 42 Saddle Brook Ln
- 40 Heather Ridge Cir
- 95 N Hills Dr
- 168 Sky View Meadow Dr
- 175 Sky View Meadow Dr
- 158 Sky View Meadow Dr
- 157 Sky View Meadow Dr
- 141 Sky View Meadow Dr
- 127 Sky View Meadow Dr
- 28 Jacobs Crossing Dr
- 317 Storie Ave
- 202 Lakeview Dr
- 6 Lakeshore Ct Unit 97
- 43 Wilshire Heights Dr
- 360 Oak Hill Dr
- 122 Lee Cir
- 135 Stonewood Dr
- 8005 Cherokee Trail
- 178 High Rock Ct
- 8272 Vandever Rd
