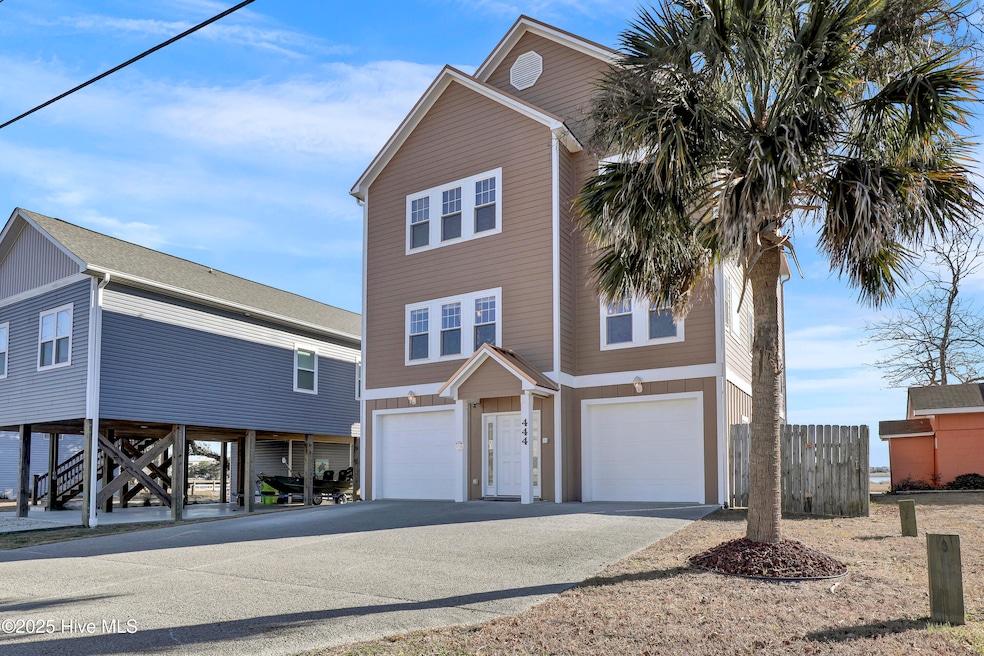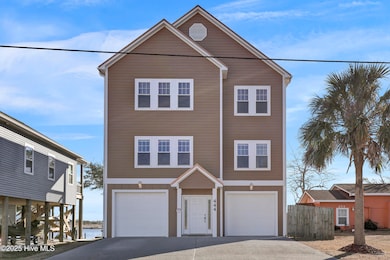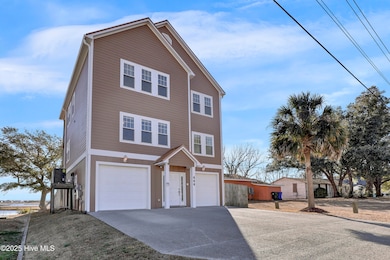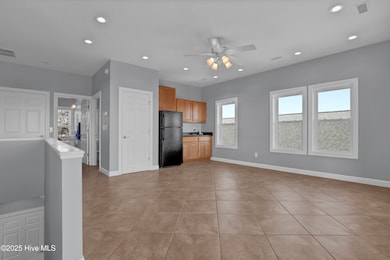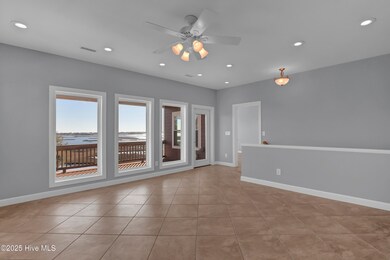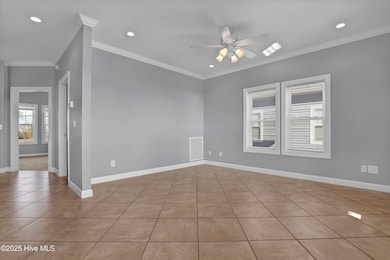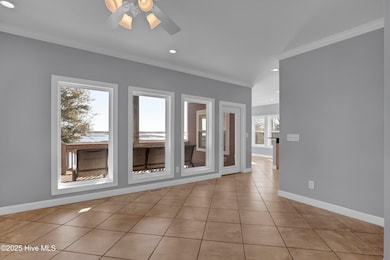
444 Little Kinston Rd Holly Ridge, NC 28445
Estimated payment $6,733/month
Highlights
- Deeded Waterfront Access Rights
- Views of a Sound
- Deck
- North Topsail Elementary School Rated 9+
- Home fronts a sound
- No HOA
About This Home
Beautiful Sound Front home on mainland Surf City. 4 Bedrooms, 3.5 Baths, 2 Master Bathrooms, 2 Rec Rooms. Excellent views of the Sound, ICW, and Topsail Island. This home shows like New Construction. The interior was just repainted. The exterior was painted 2 years ago. Both HVAC were new in July. Built to exceed all hurricane requirements with 2x6 construction, 3/4 inch marine plywood on walls and roof, and special garage doors. No flooding since built in 2007. One of the rec rooms has reinforced flooring for a professional pool table. The water views are outstanding. For Boaters the Topsail Island Yacht Club is just across the highrise bridge for storage. Surf City also has a free boat launch at the base of the bridge. This home would make a great rental property, weekend getaway or permanent residence.
Home Details
Home Type
- Single Family
Est. Annual Taxes
- $3,539
Year Built
- Built in 2007
Lot Details
- 7,928 Sq Ft Lot
- Lot Dimensions are 50x150
- Property fronts a marsh
- Home fronts a sound
- Kennel or Dog Run
- Fenced Yard
- Wood Fence
- Chain Link Fence
- Level Lot
Property Views
- Views of a Sound
- Intracoastal Views
Home Design
- Wood Frame Construction
- Metal Roof
- Piling Construction
- Stick Built Home
Interior Spaces
- 2,676 Sq Ft Home
- 3-Story Property
- Ceiling Fan
- Double Pane Windows
- Blinds
- Combination Dining and Living Room
- Workshop
- Partial Basement
Kitchen
- Self-Cleaning Oven
- Ice Maker
- Dishwasher
- Kitchen Island
- Disposal
Flooring
- Carpet
- Tile
Bedrooms and Bathrooms
- 4 Bedrooms
- Walk-in Shower
Laundry
- Dryer
- Washer
Attic
- Attic Access Panel
- Scuttle Attic Hole
Parking
- 4 Car Garage
- Front Facing Garage
- Garage Door Opener
- Driveway
- Off-Street Parking
Accessible Home Design
- Accessible Elevator Installed
- Accessible Doors
Eco-Friendly Details
- Energy-Efficient Doors
Outdoor Features
- Deeded Waterfront Access Rights
- Deck
- Covered patio or porch
Schools
- Surf City Elementary And Middle School
- Topsail High School
Utilities
- Heat Pump System
- Programmable Thermostat
- Electric Water Heater
- Municipal Trash
Community Details
- No Home Owners Association
- Sears Landing Subdivision
Listing and Financial Details
- Tax Lot 27
- Assessor Parcel Number 42354137640000
Map
Home Values in the Area
Average Home Value in this Area
Tax History
| Year | Tax Paid | Tax Assessment Tax Assessment Total Assessment is a certain percentage of the fair market value that is determined by local assessors to be the total taxable value of land and additions on the property. | Land | Improvement |
|---|---|---|---|---|
| 2024 | $3,539 | $426,429 | $71,625 | $354,804 |
| 2023 | $3,145 | $426,429 | $71,625 | $354,804 |
| 2022 | $3,145 | $426,429 | $71,625 | $354,804 |
| 2021 | $3,145 | $426,429 | $71,625 | $354,804 |
| 2020 | $3,145 | $426,429 | $71,625 | $354,804 |
| 2019 | $3,145 | $426,429 | $71,625 | $354,804 |
| 2018 | $2,445 | $314,490 | $82,500 | $231,990 |
| 2017 | $2,445 | $314,490 | $82,500 | $231,990 |
| 2016 | $2,414 | $314,490 | $82,500 | $231,990 |
| 2015 | $2,414 | $314,490 | $82,500 | $231,990 |
| 2014 | $1,838 | $314,490 | $82,500 | $231,990 |
| 2013 | -- | $314,490 | $82,500 | $231,990 |
| 2012 | -- | $314,490 | $82,500 | $231,990 |
Property History
| Date | Event | Price | Change | Sq Ft Price |
|---|---|---|---|---|
| 04/14/2025 04/14/25 | Price Changed | $1,150,000 | -4.2% | $430 / Sq Ft |
| 01/09/2025 01/09/25 | For Sale | $1,200,000 | -- | $448 / Sq Ft |
Purchase History
| Date | Type | Sale Price | Title Company |
|---|---|---|---|
| Interfamily Deed Transfer | -- | -- | |
| Interfamily Deed Transfer | -- | -- |
Mortgage History
| Date | Status | Loan Amount | Loan Type |
|---|---|---|---|
| Closed | $371,400 | New Conventional | |
| Closed | $391,000 | New Conventional | |
| Closed | $417,000 | Construction |
Similar Homes in Holly Ridge, NC
Source: Hive MLS
MLS Number: 100482800
APN: 4235-41-3764-0000
- 544 Little Kinston Rd
- 277 Little Kinston Rd
- 270 Little Kinston Rd
- 104 Diamond Point Ct
- 113 Diamond Point Ct
- 90 Peregine
- 825 Driftwood Dr
- 1 Diamond Point
- 120 Little Kinston Rd
- 106 Clam Point Dr
- 105 James Ave Unit A
- 126 Atkinson Point Rd
- L87 Nc Hwy 50
- 208 Sea Manor Dr
- 412 Triton Ln
- 406 Triton Ln
- 402 Triton Ln
- 110 Edgewater Way
- 508 Triton Ln
- 210 Triton Ln
