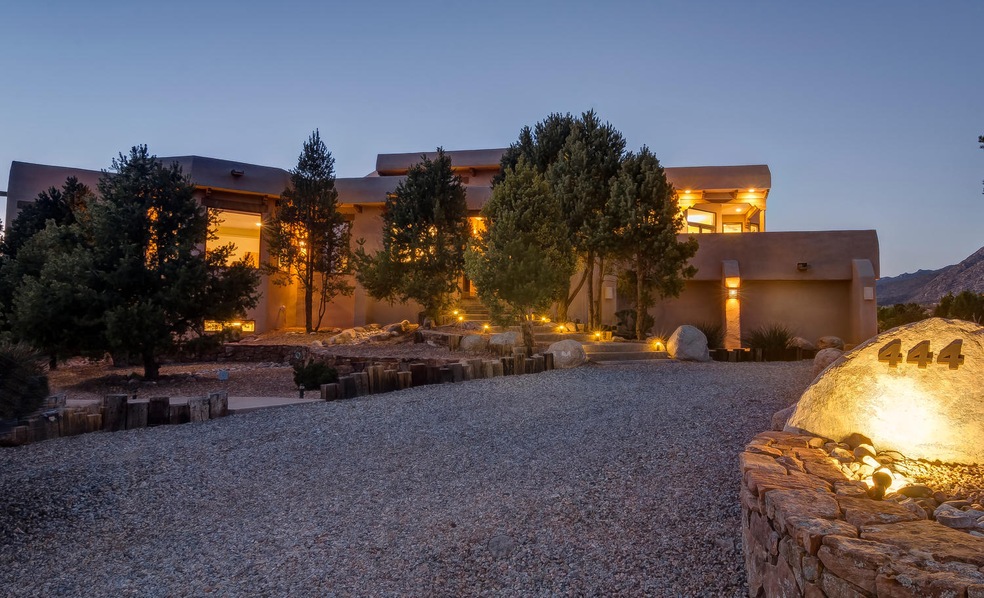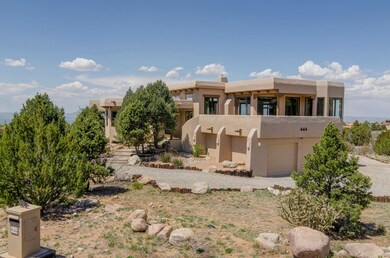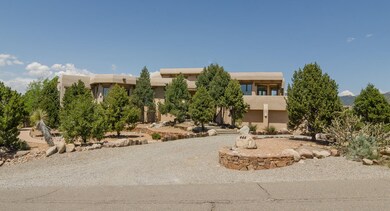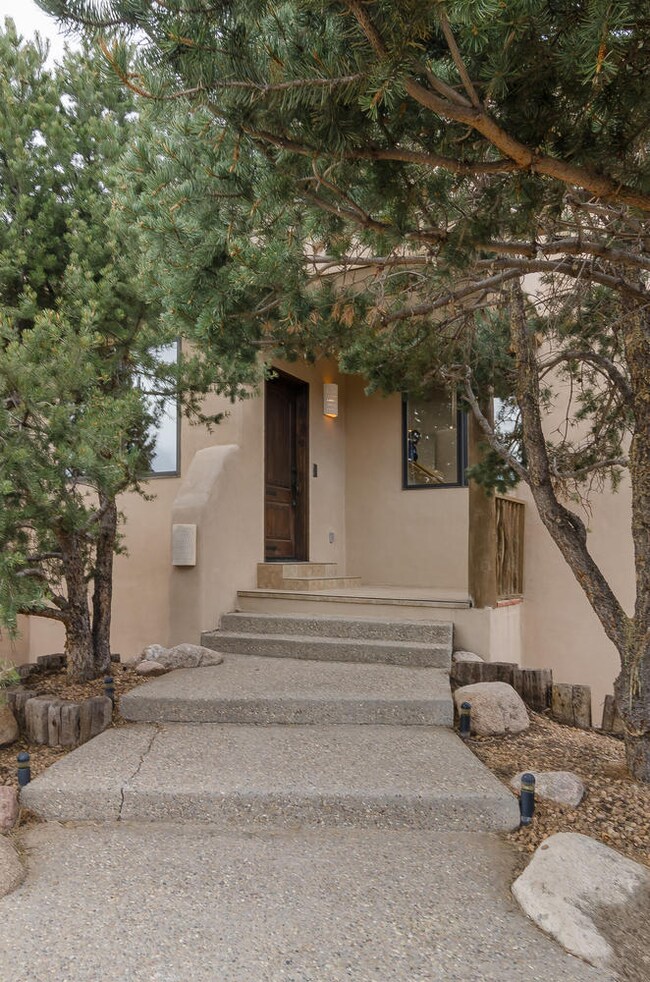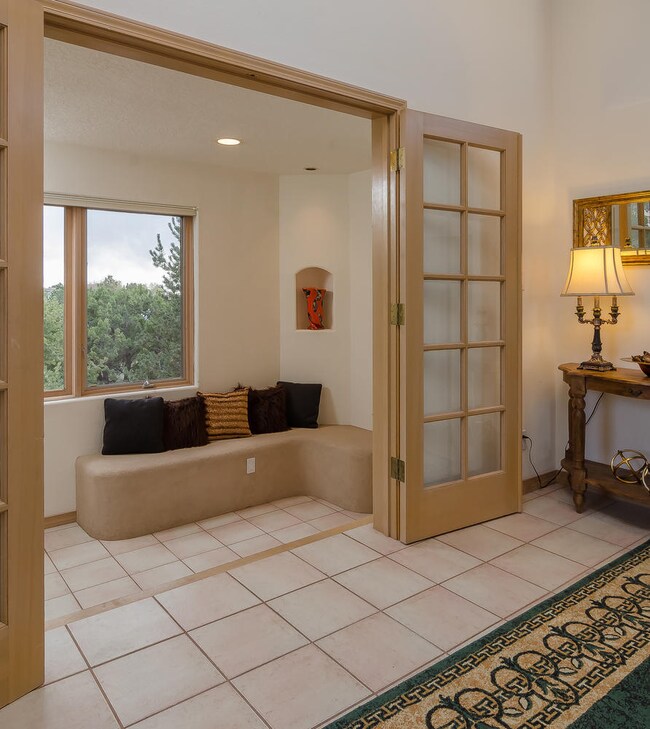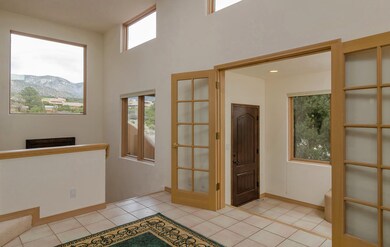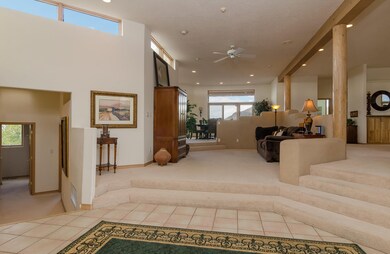
444 Live Oak Loop NE Albuquerque, NM 87122
Sandia Heights NeighborhoodHighlights
- Spa
- Sitting Area In Primary Bedroom
- Deck
- Double Eagle Elementary School Rated A-
- 0.93 Acre Lot
- Wooded Lot
About This Home
As of April 2023Captivating Sandia Heights Custom Pueblo, multi-level with 360 degree views of the mountains and sparkling city lights. Upper and lower great rooms, office, gym area, loads of upgrades, kitchen remodeled - granite, warming drawer, compactor, hickory cabinets. Entertain the masses on three decks with new Trex flooring. Pella windows. Views from every room. Master suite has adjacent art studio & hot tub not incl. in sq ft. Large .93 ac. property backs to open space. Private. High end finishes throughout. Cars? Garage has room for 5 plus RV bay and enormous workshop. Beautifully sculpted landscaping, curved drive, putting green, outdoor kitchen, firepit, Pagoda. A real masterpiece - room for everyone and a room for everything. Storage beyond description. This will be at the top of your list.
Last Agent to Sell the Property
Martha Greenleaf
Coldwell Banker Legacy Listed on: 04/22/2015
Home Details
Home Type
- Single Family
Est. Annual Taxes
- $6,052
Year Built
- Built in 1993
Lot Details
- 0.93 Acre Lot
- South Facing Home
- Private Entrance
- Water-Smart Landscaping
- Corner Lot
- Sprinkler System
- Wooded Lot
- Private Yard
HOA Fees
- $120 Monthly HOA Fees
Parking
- 5 Car Garage
Home Design
- Pueblo Architecture
- Split Level Home
- Frame Construction
- Pitched Roof
- Tar and Gravel Roof
- Synthetic Stucco Exterior
Interior Spaces
- 5,081 Sq Ft Home
- Property has 2 Levels
- Wet Bar
- Central Vacuum
- Bookcases
- High Ceiling
- Ceiling Fan
- Skylights
- 2 Fireplaces
- Fireplace Features Blower Fan
- Gas Log Fireplace
- Double Pane Windows
- Insulated Windows
- Sliding Doors
- Great Room
- Separate Formal Living Room
- Multiple Living Areas
- Home Office
- Utility Room
- Washer and Gas Dryer Hookup
- Home Security System
Kitchen
- Breakfast Area or Nook
- Breakfast Bar
- Microwave
- Dishwasher
- Trash Compactor
- Disposal
Flooring
- CRI Green Label Plus Certified Carpet
- Tile
Bedrooms and Bathrooms
- 3 Bedrooms
- Sitting Area In Primary Bedroom
- Primary Bedroom on Main
- Walk-In Closet
- Dual Sinks
- Private Water Closet
- Hydromassage or Jetted Bathtub
Outdoor Features
- Spa
- Balcony
- Deck
- Covered Courtyard
- Fire Pit
- Gazebo
- Separate Outdoor Workshop
- Outdoor Grill
Schools
- Double Eagle Elementary School
- Desert Ridge Middle School
- La Cueva High School
Utilities
- Two cooling system units
- Refrigerated Cooling System
- Window Unit Cooling System
- Multiple Heating Units
- Forced Air Heating System
- Co-Op Water
- Septic Tank
Community Details
- Association fees include security
- Sandia Heights South Un 04 Subdivision
Listing and Financial Details
- Assessor Parcel Number 102306429703541010
Ownership History
Purchase Details
Home Financials for this Owner
Home Financials are based on the most recent Mortgage that was taken out on this home.Purchase Details
Home Financials for this Owner
Home Financials are based on the most recent Mortgage that was taken out on this home.Purchase Details
Purchase Details
Home Financials for this Owner
Home Financials are based on the most recent Mortgage that was taken out on this home.Purchase Details
Similar Homes in Albuquerque, NM
Home Values in the Area
Average Home Value in this Area
Purchase History
| Date | Type | Sale Price | Title Company |
|---|---|---|---|
| Warranty Deed | -- | Centric Title | |
| Warranty Deed | -- | Fidelity National Title | |
| Interfamily Deed Transfer | -- | None Available | |
| Interfamily Deed Transfer | -- | Fidelity National Title Ins | |
| Interfamily Deed Transfer | -- | Fidelity National Title Ins | |
| Interfamily Deed Transfer | -- | -- |
Mortgage History
| Date | Status | Loan Amount | Loan Type |
|---|---|---|---|
| Previous Owner | $143,000 | Adjustable Rate Mortgage/ARM | |
| Previous Owner | $75,000 | Credit Line Revolving | |
| Previous Owner | $143,000 | No Value Available |
Property History
| Date | Event | Price | Change | Sq Ft Price |
|---|---|---|---|---|
| 04/06/2023 04/06/23 | Sold | -- | -- | -- |
| 03/19/2023 03/19/23 | Pending | -- | -- | -- |
| 03/17/2023 03/17/23 | For Sale | $1,300,000 | +8.3% | $245 / Sq Ft |
| 10/04/2022 10/04/22 | Sold | -- | -- | -- |
| 09/12/2022 09/12/22 | Off Market | -- | -- | -- |
| 09/09/2022 09/09/22 | Pending | -- | -- | -- |
| 09/09/2022 09/09/22 | For Sale | $1,200,000 | +41.2% | $236 / Sq Ft |
| 06/15/2015 06/15/15 | Sold | -- | -- | -- |
| 05/18/2015 05/18/15 | Pending | -- | -- | -- |
| 04/22/2015 04/22/15 | For Sale | $850,000 | -- | $167 / Sq Ft |
Tax History Compared to Growth
Tax History
| Year | Tax Paid | Tax Assessment Tax Assessment Total Assessment is a certain percentage of the fair market value that is determined by local assessors to be the total taxable value of land and additions on the property. | Land | Improvement |
|---|---|---|---|---|
| 2024 | $12,029 | $387,461 | $50,328 | $337,133 |
| 2023 | $9,777 | $310,636 | $39,996 | $270,640 |
| 2022 | $8,576 | $275,771 | $42,432 | $233,339 |
| 2021 | $8,286 | $267,739 | $41,196 | $226,543 |
| 2020 | $8,151 | $259,941 | $39,996 | $219,945 |
| 2019 | $8,150 | $259,974 | $39,996 | $219,978 |
| 2018 | $8,155 | $259,974 | $39,996 | $219,978 |
| 2017 | $7,936 | $259,974 | $39,996 | $219,978 |
| 2016 | $7,783 | $249,208 | $39,996 | $209,212 |
| 2015 | $213,135 | $213,135 | $39,535 | $173,600 |
| 2014 | $6,227 | $206,927 | $38,383 | $168,544 |
| 2013 | -- | $200,901 | $37,266 | $163,635 |
Agents Affiliated with this Home
-
Joanna Kessel

Seller's Agent in 2023
Joanna Kessel
Coldwell Banker Legacy
(505) 504-3886
7 in this area
143 Total Sales
-
Joe Brooks

Buyer's Agent in 2023
Joe Brooks
Keller Williams Realty
(505) 977-3474
1 in this area
239 Total Sales
-
Valerie Almanzar

Buyer's Agent in 2022
Valerie Almanzar
Keller Williams Realty
(505) 681-6261
4 in this area
568 Total Sales
-
M
Seller's Agent in 2015
Martha Greenleaf
Coldwell Banker Legacy
Map
Source: Southwest MLS (Greater Albuquerque Association of REALTORS®)
MLS Number: 838726
APN: 1-023-064-297035-4-10-10
- 450 Live Oak Ln NE
- 1036 Red Oaks Loop NE
- 793 Tramway Ln NE Unit M
- 1025 Tramway Ln NE
- 307 Big Horn Ridge Dr NE
- 1066 Tramway Ln NE
- 1833 Tramway Terrace Loop NE
- 1147 Marigold Dr NE
- 1865 Tramway Terrace Loop NE
- 2740 Tramway Cir NE
- 12405 Palomas Ave NE
- 77 Pinon Hill Place NE
- 12300 Carmel Ave NE
- 1121 Marigold Dr NE
- 12213 Mirandy Ct NE
- 12407 Pristine Ct NE
- 8820 Gypsy Dr NE
- 12110 Palomas Ave NE
- 1239 Rockrose Rd NE
- 58 Rock Point Place NE
