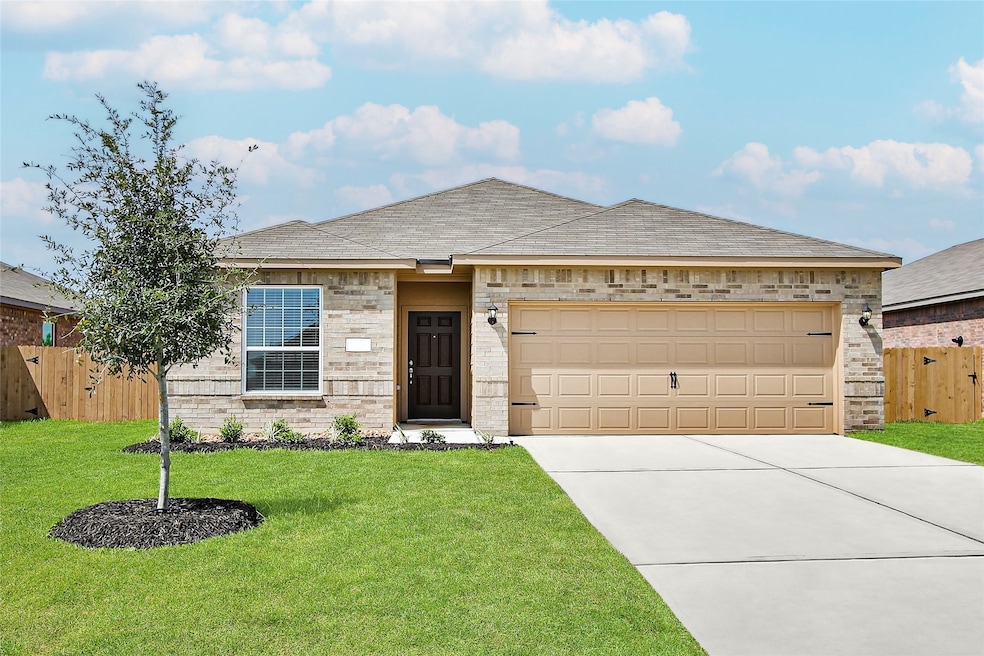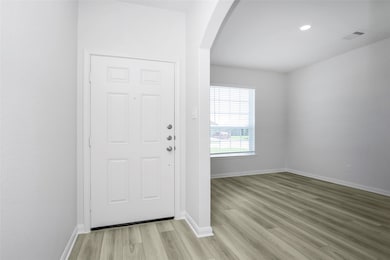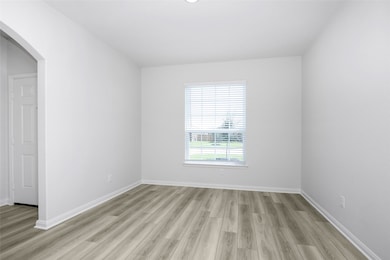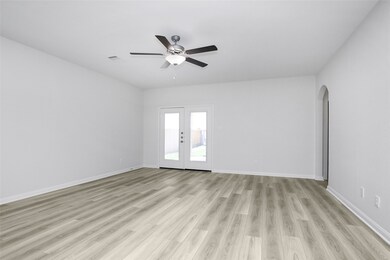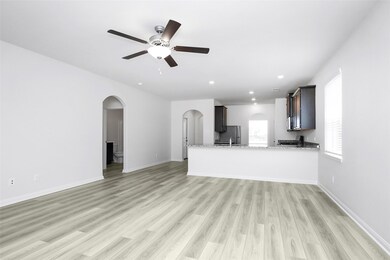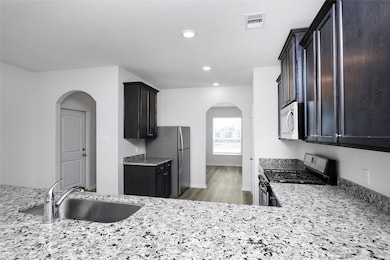Highlights
- Traditional Architecture
- Home Office
- 2 Car Attached Garage
- Granite Countertops
- Family Room Off Kitchen
- Bathtub with Shower
About This Home
Style meets functionality in the 3-bedroom, 2-bath Clover plan from LGI Living. From the moment you step through the front door, the open and spacious layout of this single-story home unfolds and welcomes you to relax and unwind. The private dining room sets the stage for engaging conversation over meals, while the open kitchen and family room are perfect for hosting larger groups. The oversized covered back patio extends the entertaining space outdoors, giving you the perfect space for soaking in summer nights. The Clover is outfitted with an array of designer upgrades, including a full suite of energy-efficient, stainless steel kitchen appliances, granite countertops, breakfast bar, stunning wood cabinetry with crown molding and recessed LED lighting. The large master bedroom in the Clover provides a restful retreat with a large soaker tub, walk-in shower, and expansive walk-in closet.
Home Details
Home Type
- Single Family
Est. Annual Taxes
- $4,870
Year Built
- Built in 2022
Parking
- 2 Car Attached Garage
- Garage Door Opener
Home Design
- Traditional Architecture
Interior Spaces
- 1,570 Sq Ft Home
- Recessed Lighting
- Family Room Off Kitchen
- Living Room
- Dining Room
- Home Office
Kitchen
- Electric Oven
- Gas Range
- Microwave
- Dishwasher
- Granite Countertops
- Pots and Pans Drawers
- Disposal
Flooring
- Vinyl Plank
- Vinyl
Bedrooms and Bathrooms
- 3 Bedrooms
- 2 Full Bathrooms
- Single Vanity
- Bathtub with Shower
Laundry
- Dryer
- Washer
Schools
- Royal Elementary School
- Royal Junior High School
- Royal High School
Utilities
- Central Heating and Cooling System
- Heat Pump System
Listing and Financial Details
- Property Available on 12/5/25
- 12 Month Lease Term
Community Details
Overview
- Front Yard Maintenance
- Freeman Ranch Subdivision
Pet Policy
- Pets Allowed
- Pet Deposit Required
Map
Source: Houston Association of REALTORS®
MLS Number: 91603484
APN: 263152
- 425 Mustang Trot Dr
- 408 Cordova Cliff Dr
- 405 Elaine Valley Dr
- 429 Mustang Trot Dr
- 400 Elaine Valley Dr
- 428 Mustang Trot Dr
- 425 Elaine Valley Dr
- 420 Mustang Trot Dr
- 424 Mustang Trot Dr
- 416 Mustang Trot Dr
- 208 Light Summit Dr
- 404 Mustang Trot Dr
- 400 Mustang Trot Dr
- 468 Beechwood Hacienda Dr
- Oxford Plan at Freeman Ranch
- Ramsey Plan at Freeman Ranch
- Beckman Plan at Freeman Ranch
- Littleton Plan at Freeman Ranch
- Newlin Plan at Freeman Ranch
- 484 San Miguel Creek Dr
- 413 Mystic Slopes Dr
- 412 Cordova Cliff Dr
- 412 Cordova Clf Dr
- 473 Amberwood Park Dr
- 401 Mystic Slopes Dr
- 425 Elaine Vly Dr
- 424 Mustang Trot Dr
- 432 Elaine Valley Dr
- 428 Polly Grove Dr
- 428 Polly Grv Dr
- 424 Polly Grove Dr
- 424 Polly Grv Dr
- 413 Polly Grv Dr
- 413 Polly Grove Dr
- 412 Polly Grove Dr
- 412 Polly Grv Dr
- 457 Sunny Highlands Dr
- 441 Sunny Highlands Dr
- 424 Maple Fawn Dr
- 400 Lynn Lotus Dr
