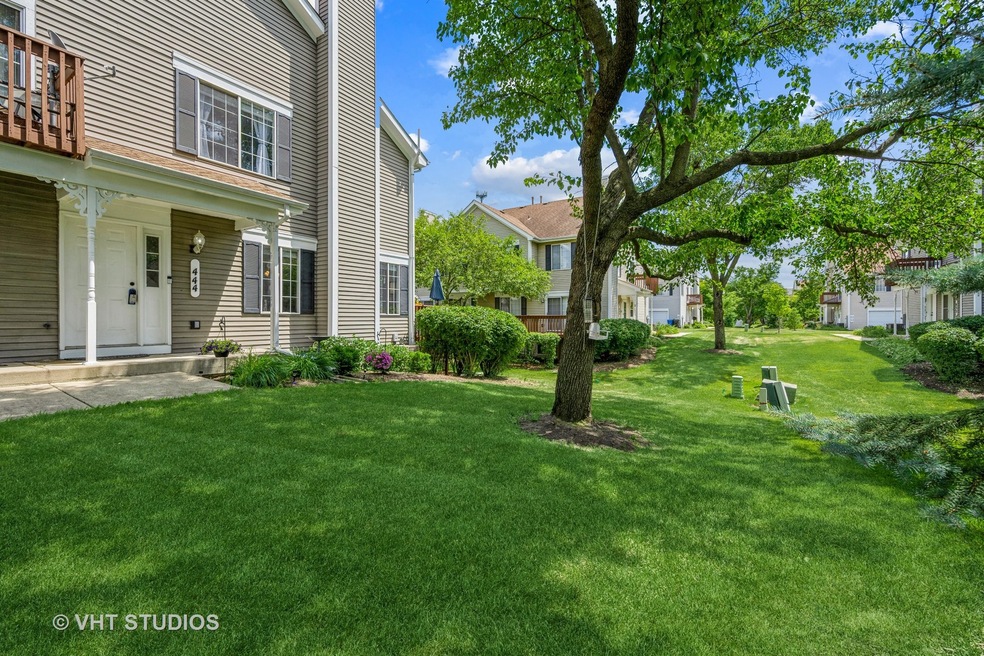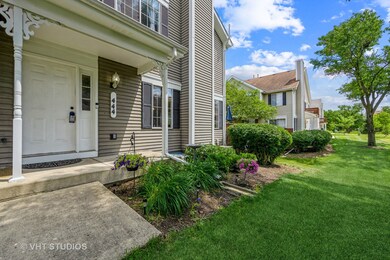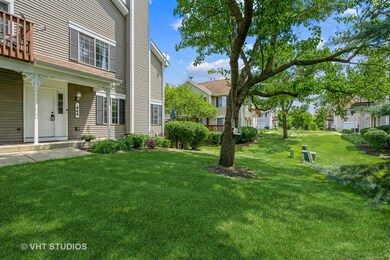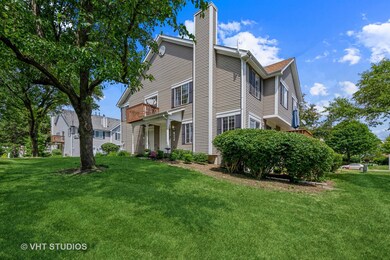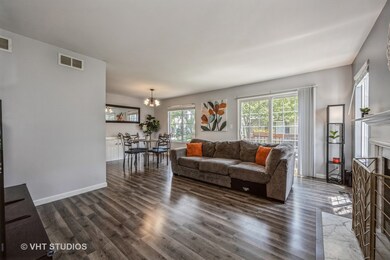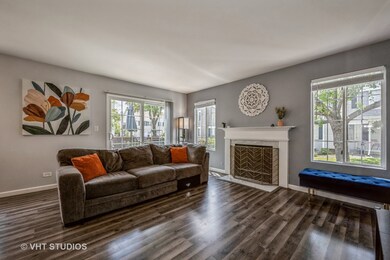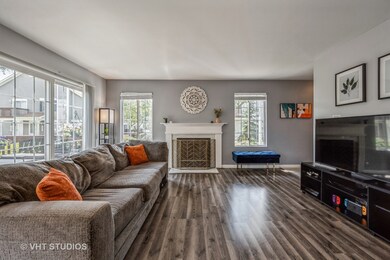
444 Lowell Dr Unit 3 South Elgin, IL 60177
Estimated Value: $243,000 - $256,000
Highlights
- Deck
- Vaulted Ceiling
- Stainless Steel Appliances
- South Elgin High School Rated A-
- Granite Countertops
- 1 Car Attached Garage
About This Home
As of August 2022Move in ready lovely condo with open floor plan and many updates! Beautiful updated kitchen with pantry, granite countertops, backsplash, newer stove, and brand new microwave! Newer, beautiful vinyl luxury plank flooring main level! 6 panel doors throughout. Spacious primary suite with vaulted ceiling and bonus architectural features, ceiling fan, double closet, and private entry to shared full bath with granite top vanity. Full finished basement with newer flooring and separate laundry room. Newer ejector pump and radon mitigation system. All appliances included. 1 car attached garage is painted, has epoxy floor, and insulated garage door!! Large recently stained deck! Near Randall Rd Corridor, Route 20, shopping, restaurants and more!! Great curb appeal and aesthetic exterior!
Last Agent to Sell the Property
Baird & Warner License #471021642 Listed on: 07/14/2022

Property Details
Home Type
- Condominium
Est. Annual Taxes
- $4,105
Year Built
- Built in 1994
HOA Fees
- $162 Monthly HOA Fees
Parking
- 1 Car Attached Garage
- Garage Transmitter
- Garage Door Opener
- Driveway
- Parking Included in Price
Home Design
- Asphalt Roof
- Vinyl Siding
- Concrete Perimeter Foundation
Interior Spaces
- 1,220 Sq Ft Home
- 2-Story Property
- Vaulted Ceiling
- Gas Log Fireplace
- Family Room
- Living Room with Fireplace
- Combination Dining and Living Room
- Laminate Flooring
- Finished Basement
- Basement Fills Entire Space Under The House
Kitchen
- Range
- Microwave
- Dishwasher
- Stainless Steel Appliances
- Granite Countertops
- Disposal
Bedrooms and Bathrooms
- 2 Bedrooms
- 2 Potential Bedrooms
Laundry
- Laundry Room
- Dryer
- Washer
Outdoor Features
- Deck
Utilities
- Central Air
- Heating System Uses Natural Gas
Listing and Financial Details
- Homeowner Tax Exemptions
Community Details
Overview
- Association fees include insurance, exterior maintenance, lawn care, scavenger, snow removal
- 4 Units
- Stephanie Association, Phone Number (847) 695-6040
- Carriage Homes Of Sandhurst Subdivision
- Property managed by Preferred management
Pet Policy
- Dogs and Cats Allowed
Security
- Resident Manager or Management On Site
Ownership History
Purchase Details
Home Financials for this Owner
Home Financials are based on the most recent Mortgage that was taken out on this home.Purchase Details
Home Financials for this Owner
Home Financials are based on the most recent Mortgage that was taken out on this home.Purchase Details
Purchase Details
Home Financials for this Owner
Home Financials are based on the most recent Mortgage that was taken out on this home.Purchase Details
Home Financials for this Owner
Home Financials are based on the most recent Mortgage that was taken out on this home.Purchase Details
Home Financials for this Owner
Home Financials are based on the most recent Mortgage that was taken out on this home.Similar Homes in the area
Home Values in the Area
Average Home Value in this Area
Purchase History
| Date | Buyer | Sale Price | Title Company |
|---|---|---|---|
| Abonce Adriana | $225,000 | Baird & Warner Title | |
| Canchola Jose L | $158,000 | Acquest Title Services Llc | |
| Cruz Peter D | -- | None Available | |
| Cruz Joyce | $139,000 | -- | |
| Heath Cindy S | -- | First American Title Ins Co | |
| Heath Bradley J | -- | Chicago Title Insurance Co |
Mortgage History
| Date | Status | Borrower | Loan Amount |
|---|---|---|---|
| Open | Abonce Adriana | $220,924 | |
| Previous Owner | Canchola Jose L | $6,000 | |
| Previous Owner | Canchola Jose L | $153,260 | |
| Previous Owner | Cruz Joyce | $75,000 | |
| Previous Owner | Cruz Joyce | $60,000 | |
| Previous Owner | Heath Cindy S | $6,000 | |
| Previous Owner | Heath Cindy S | $110,800 | |
| Previous Owner | Heath Bradley J | $14,000 | |
| Previous Owner | Heath Bradley J | $107,400 |
Property History
| Date | Event | Price | Change | Sq Ft Price |
|---|---|---|---|---|
| 08/19/2022 08/19/22 | Sold | $225,000 | +4.7% | $184 / Sq Ft |
| 07/16/2022 07/16/22 | Pending | -- | -- | -- |
| 07/14/2022 07/14/22 | For Sale | $215,000 | +36.1% | $176 / Sq Ft |
| 09/20/2019 09/20/19 | Sold | $158,000 | -1.9% | $130 / Sq Ft |
| 08/05/2019 08/05/19 | Pending | -- | -- | -- |
| 07/24/2019 07/24/19 | Price Changed | $161,000 | -0.9% | $132 / Sq Ft |
| 07/07/2019 07/07/19 | Price Changed | $162,500 | -1.5% | $133 / Sq Ft |
| 06/20/2019 06/20/19 | Price Changed | $164,900 | -0.7% | $135 / Sq Ft |
| 06/09/2019 06/09/19 | For Sale | $166,000 | -- | $136 / Sq Ft |
Tax History Compared to Growth
Tax History
| Year | Tax Paid | Tax Assessment Tax Assessment Total Assessment is a certain percentage of the fair market value that is determined by local assessors to be the total taxable value of land and additions on the property. | Land | Improvement |
|---|---|---|---|---|
| 2023 | $4,559 | $62,335 | $15,516 | $46,819 |
| 2022 | $4,375 | $56,839 | $14,148 | $42,691 |
| 2021 | $4,105 | $53,140 | $13,227 | $39,913 |
| 2020 | $3,810 | $48,916 | $12,627 | $36,289 |
| 2019 | $3,208 | $46,596 | $12,028 | $34,568 |
| 2018 | $3,100 | $43,896 | $11,331 | $32,565 |
| 2017 | $2,904 | $41,498 | $10,712 | $30,786 |
| 2016 | $2,707 | $38,499 | $9,938 | $28,561 |
| 2015 | -- | $35,288 | $9,109 | $26,179 |
| 2014 | -- | $32,718 | $8,997 | $23,721 |
| 2013 | -- | $33,581 | $9,234 | $24,347 |
Agents Affiliated with this Home
-
Angela Golembiewski

Seller's Agent in 2022
Angela Golembiewski
Baird Warner
(815) 814-1492
49 Total Sales
-
Brenda Puga Alfonzo
B
Buyer's Agent in 2022
Brenda Puga Alfonzo
Brenda E Puga
(847) 373-1942
126 Total Sales
-
Lisa Garcia-DeFranze
L
Seller's Agent in 2019
Lisa Garcia-DeFranze
Garcia Realty & Finance Inc
(630) 294-3575
4 Total Sales
Map
Source: Midwest Real Estate Data (MRED)
MLS Number: 11458851
APN: 06-34-103-015
- 1314 Sandhurst Ln Unit 3
- 283 Sandhurst Ln Unit 2
- 1231 Angeline Dr
- 653 Fairview Ln
- 21 Cascade Ct Unit 5
- 29 Weston Ct
- 675 Fieldcrest Dr Unit 1A
- 1410 Timber Ln
- 1484 Exeter Ln
- 621 Fenwick Ln
- 15 Brittany Ct
- 733 Fieldcrest Dr Unit A
- 7 Roxbury Ct
- 1175 N Harvard Cir
- 1442 Wildmint Trail
- 588 Renee Dr
- 440 Charles Ct
- 240 Kingsport Dr
- 242 Kingsport Dr
- 244 Kingsport Dr
- 442 Lowell Dr Unit 2
- 413 Sandhurst Ln Unit 2
- 426 Lowell Dr Unit 4
- 402 Lowell Dr Unit 2
- 404 Lowell Dr Unit 3
- 422 Lowell Dr Unit 2
- 526 Lowell Dr Unit 4
- 433 Sandhurst Ln Unit 2
- 435 Sandhurst Ln Unit 3
- 523 Sandhurst Ln Unit 2
- 417 Sandhurst Ln Unit D
- 482 Lowell Dr Unit 2
- 522 Lowell Dr Unit 2
- 525 Sandhurst Ln Unit 3
- 527 Sandhurst Ln Unit 4
- 463 Sandhurst Ln Unit 2
- 465 Sandhurst Ln Unit 3
- 512 Lowell Dr Unit 2
- 424 Lowell Dr Unit 3
- 514 Lowell Dr Unit 3
