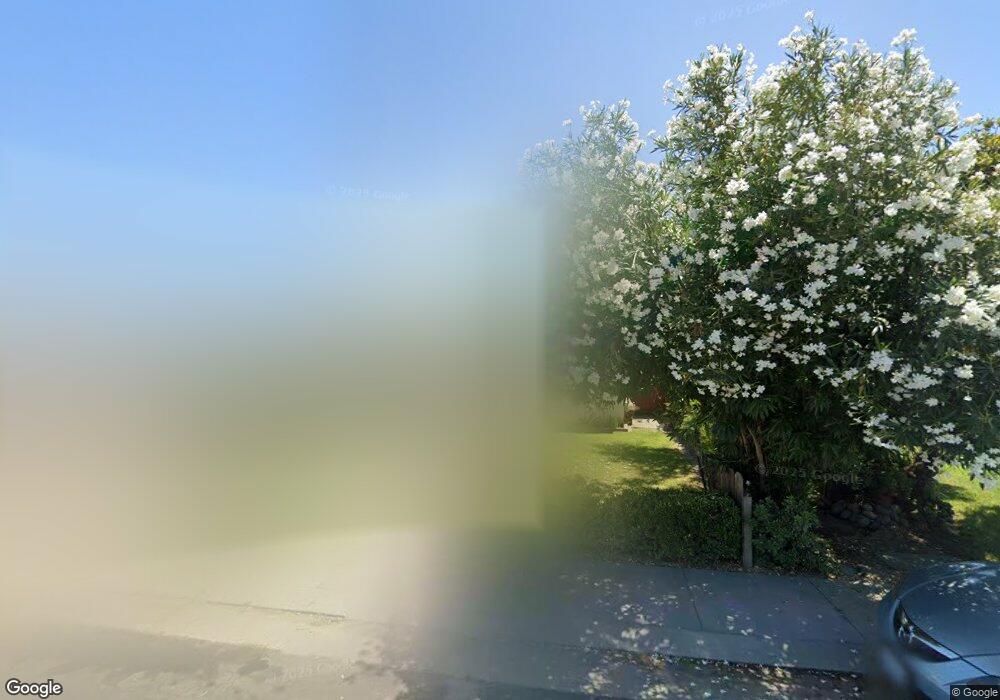444 Mingo Way Lathrop, CA 95330
East Lathrop NeighborhoodEstimated Value: $211,000 - $462,000
3
Beds
2
Baths
988
Sq Ft
$378/Sq Ft
Est. Value
About This Home
This home is located at 444 Mingo Way, Lathrop, CA 95330 and is currently estimated at $373,496, approximately $378 per square foot. 444 Mingo Way is a home located in San Joaquin County with nearby schools including Lathrop Elementary School, Lathrop High School, and BE.TECH Charter High School.
Ownership History
Date
Name
Owned For
Owner Type
Purchase Details
Closed on
Dec 13, 2013
Sold by
Salcedo Jose and Cardenas Estrada Maria
Bought by
Salcedo Jose and Estrada Maria Cardenas
Current Estimated Value
Home Financials for this Owner
Home Financials are based on the most recent Mortgage that was taken out on this home.
Original Mortgage
$157,000
Outstanding Balance
$116,975
Interest Rate
4.13%
Mortgage Type
New Conventional
Estimated Equity
$256,521
Purchase Details
Closed on
Aug 14, 2001
Sold by
Ochoa John E and Ochoa Janice M
Bought by
Salcedo Jose and Salcedo Maria O
Home Financials for this Owner
Home Financials are based on the most recent Mortgage that was taken out on this home.
Original Mortgage
$133,600
Interest Rate
7.99%
Create a Home Valuation Report for This Property
The Home Valuation Report is an in-depth analysis detailing your home's value as well as a comparison with similar homes in the area
Home Values in the Area
Average Home Value in this Area
Purchase History
| Date | Buyer | Sale Price | Title Company |
|---|---|---|---|
| Salcedo Jose | -- | Chicago Title Company | |
| Salcedo Jose | $167,000 | Fidelity National Title Co |
Source: Public Records
Mortgage History
| Date | Status | Borrower | Loan Amount |
|---|---|---|---|
| Open | Salcedo Jose | $157,000 | |
| Closed | Salcedo Jose | $133,600 | |
| Closed | Salcedo Jose | $33,400 |
Source: Public Records
Tax History Compared to Growth
Tax History
| Year | Tax Paid | Tax Assessment Tax Assessment Total Assessment is a certain percentage of the fair market value that is determined by local assessors to be the total taxable value of land and additions on the property. | Land | Improvement |
|---|---|---|---|---|
| 2025 | $3,089 | $246,690 | $73,857 | $172,833 |
| 2024 | $3,114 | $241,854 | $72,409 | $169,445 |
| 2023 | $3,032 | $237,113 | $70,990 | $166,123 |
| 2022 | $2,988 | $232,465 | $69,599 | $162,866 |
| 2021 | $2,955 | $227,908 | $68,235 | $159,673 |
| 2020 | $2,847 | $225,572 | $67,536 | $158,036 |
| 2019 | $2,811 | $221,150 | $66,212 | $154,938 |
| 2018 | $2,774 | $216,814 | $64,914 | $151,900 |
| 2017 | $2,739 | $212,564 | $63,642 | $148,922 |
| 2016 | $2,677 | $208,398 | $62,395 | $146,003 |
| 2014 | $2,275 | $179,200 | $54,400 | $124,800 |
Source: Public Records
Map
Nearby Homes
- 16280 Julie Ln
- 365 E Louise Ave Unit 3
- 365 E Louise Ave Unit 12
- 150 Camelback St
- 334 Osage Place
- 197 E Louise Ave
- 2803 Penrose Ln
- 2281 Garden Farms Ave
- 15820 S Harlan Rd Unit 51
- 15820 S Harlan Rd Unit 85
- 15820 S Harlan Rd Unit 158
- 15820 S Harlan Rd Unit 111
- 2859 Wylin Blvd
- Plan 2 at Westwind at River Islands
- Plan 3 at Westwind at River Islands
- Plan 1 at Westwind at River Islands
- Macon II Plan at Stanford Crossing - Pacifica
- Oban Plan at Stanford Crossing - Pacifica
- Knoxville Plan at Stanford Crossing - Pacifica
- 15871 7th St
