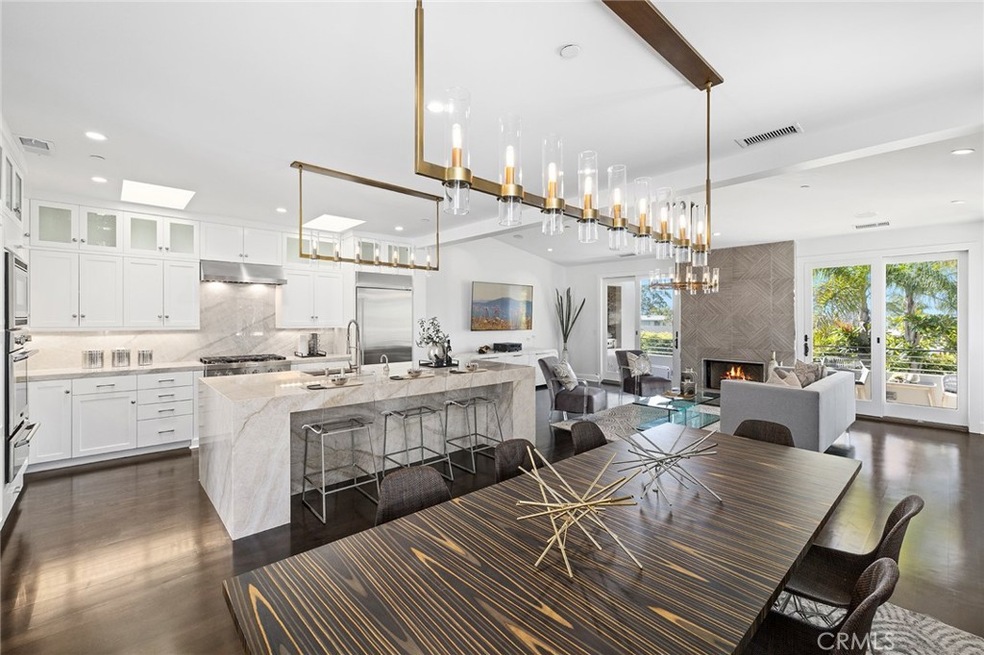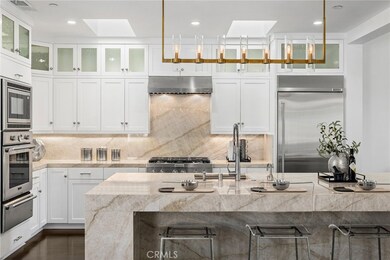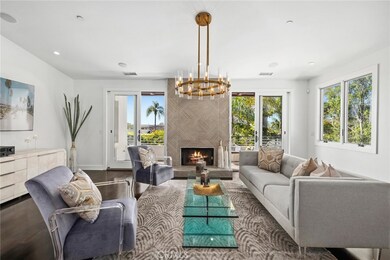
444 Morning Canyon Rd Corona Del Mar, CA 92625
Corona Del Mar NeighborhoodHighlights
- Ocean View
- No Units Above
- Deck
- Harbor View Elementary School Rated A
- Two Primary Bedrooms
- Wood Flooring
About This Home
As of June 2024444 Morning Canyon captures all of the attributes of Corona del Mar Village while simultaneously benefitting from being situated in a neighborhood environment.
This recently updated and remodeled home has over 2,200 square feet of living space, including three en-suite bedrooms, a bonus room/office, a two-car side-by-side garage, a private patio, ample storage, and private gated access to community beaches. It is truly a rare opportunity for those seeking comfort without compromising on location.
The home features an open concept living and dining space on the main level that includes a well-appointed chef’s kitchen with top-of-the-line appliances and quartz countertops, vaulted ceilings, wood floors, chic lighting fixtures, and a custom fireplace, creating an elegant yet warm environment. Enjoy sunny afternoons and an ocean view from the great room or from the adjoining patio with built-in barbecue. Completing the main level is a powder room as well as a secondary bedroom with an en-suite bath.
The lower level consists of two primary bedroom suites, and a bonus room/office. Both bedrooms have en suite baths and walk-in closets. One of the bedrooms has a separate walk-in shower and jetted tub. The second bedroom enjoys a spa-inspired steam shower. Both bedrooms open onto a covered patio with plenty of room for lounging or al fresco dining. Completing the lower level is a laundry and a stylish bonus room/office complete with a wet bar, quartz countertop, and beverage refrigerator.
There is direct access to both Little Corona and Shorecliffs beaches. Ideally located within walking distance to the shops and restaurants of CDM, and close proximity to Fashion Island, Crystal Cove, award-winning schools, and John Wayne Airport.
Property Details
Home Type
- Condominium
Est. Annual Taxes
- $20,208
Year Built
- Built in 2008 | Remodeled
Lot Details
- No Units Above
- End Unit
- No Units Located Below
- 1 Common Wall
- Fenced
- Stucco Fence
- Landscaped
HOA Fees
- $17 Monthly HOA Fees
Parking
- 2 Car Attached Garage
- Parking Available
- Side by Side Parking
Home Design
- Composition Roof
- Stucco
Interior Spaces
- 2,219 Sq Ft Home
- 2-Story Property
- Wet Bar
- High Ceiling
- Gas Fireplace
- Family Room Off Kitchen
- Living Room with Fireplace
- Living Room Balcony
- Home Office
- Bonus Room
- Storage
- Laundry Room
- Wood Flooring
- Ocean Views
- Sump Pump
Kitchen
- Open to Family Room
- Gas Oven
- <<builtInRangeToken>>
- Range Hood
- Dishwasher
- Kitchen Island
- Quartz Countertops
- Pots and Pans Drawers
Bedrooms and Bathrooms
- 3 Bedrooms | 1 Main Level Bedroom
- Double Master Bedroom
- Walk-In Closet
- Bathroom on Main Level
- Quartz Bathroom Countertops
- <<bathWSpaHydroMassageTubToken>>
- Walk-in Shower
Outdoor Features
- Deck
- Covered patio or porch
- Exterior Lighting
- Outdoor Grill
Schools
- Harbor View Elementary School
- Corona Del Mar Middle School
- Corona Del Mar High School
Utilities
- Forced Air Heating System
Listing and Financial Details
- Tax Lot 1
- Tax Tract Number 7001
- Assessor Parcel Number 93801186
Community Details
Overview
- 2 Units
- Chpoa Association
- Corona Del Mar North Of Pch Subdivision
Recreation
- Hiking Trails
Ownership History
Purchase Details
Home Financials for this Owner
Home Financials are based on the most recent Mortgage that was taken out on this home.Purchase Details
Home Financials for this Owner
Home Financials are based on the most recent Mortgage that was taken out on this home.Purchase Details
Home Financials for this Owner
Home Financials are based on the most recent Mortgage that was taken out on this home.Purchase Details
Purchase Details
Home Financials for this Owner
Home Financials are based on the most recent Mortgage that was taken out on this home.Purchase Details
Home Financials for this Owner
Home Financials are based on the most recent Mortgage that was taken out on this home.Purchase Details
Similar Homes in the area
Home Values in the Area
Average Home Value in this Area
Purchase History
| Date | Type | Sale Price | Title Company |
|---|---|---|---|
| Grant Deed | $3,072,500 | Lawyers Title | |
| Grant Deed | $1,500,000 | Fidelity Natl Ttl Orange Cnt | |
| Interfamily Deed Transfer | -- | First American Title Company | |
| Grant Deed | $1,700,000 | First American Title Company | |
| Grant Deed | $1,135,000 | First American Title Co | |
| Grant Deed | $829,000 | First American Title Co | |
| Interfamily Deed Transfer | -- | -- |
Mortgage History
| Date | Status | Loan Amount | Loan Type |
|---|---|---|---|
| Open | $2,150,750 | New Conventional | |
| Previous Owner | $700,000 | New Conventional | |
| Previous Owner | $1,200,000 | New Conventional | |
| Previous Owner | $1,100,000 | New Conventional | |
| Previous Owner | $3,000,000 | Unknown | |
| Previous Owner | $1,000,000 | Unknown | |
| Previous Owner | $400,000 | Stand Alone Second | |
| Previous Owner | $250,000 | Credit Line Revolving | |
| Previous Owner | $908,000 | Purchase Money Mortgage | |
| Previous Owner | $650,000 | Purchase Money Mortgage | |
| Closed | $100,000 | No Value Available |
Property History
| Date | Event | Price | Change | Sq Ft Price |
|---|---|---|---|---|
| 07/11/2025 07/11/25 | Price Changed | $3,495,000 | -2.0% | $1,575 / Sq Ft |
| 06/20/2025 06/20/25 | For Sale | $3,565,000 | +16.0% | $1,607 / Sq Ft |
| 06/20/2024 06/20/24 | Sold | $3,072,500 | -3.8% | $1,385 / Sq Ft |
| 05/07/2024 05/07/24 | Pending | -- | -- | -- |
| 03/13/2024 03/13/24 | For Sale | $3,195,000 | -- | $1,440 / Sq Ft |
Tax History Compared to Growth
Tax History
| Year | Tax Paid | Tax Assessment Tax Assessment Total Assessment is a certain percentage of the fair market value that is determined by local assessors to be the total taxable value of land and additions on the property. | Land | Improvement |
|---|---|---|---|---|
| 2024 | $20,208 | $1,883,644 | $1,500,967 | $382,677 |
| 2023 | $19,734 | $1,846,710 | $1,471,536 | $375,174 |
| 2022 | $19,406 | $1,810,500 | $1,442,682 | $367,818 |
| 2021 | $21,639 | $2,022,480 | $1,410,473 | $612,007 |
| 2020 | $21,431 | $2,001,742 | $1,396,010 | $605,732 |
| 2019 | $20,988 | $1,962,493 | $1,368,638 | $593,855 |
| 2018 | $20,570 | $1,924,013 | $1,341,802 | $582,211 |
| 2017 | $20,207 | $1,886,288 | $1,315,492 | $570,796 |
| 2016 | $19,753 | $1,849,302 | $1,289,698 | $559,604 |
| 2015 | $19,567 | $1,821,524 | $1,270,325 | $551,199 |
| 2014 | $17,724 | $1,654,400 | $1,137,329 | $517,071 |
Agents Affiliated with this Home
-
Jason Nagy

Seller's Agent in 2025
Jason Nagy
Coldwell Banker Realty
(626) 244-5000
1 in this area
21 Total Sales
-
Brad Hinman

Seller's Agent in 2024
Brad Hinman
Compass
(949) 246-3221
7 in this area
36 Total Sales
-
Jennifer Stock

Seller Co-Listing Agent in 2024
Jennifer Stock
Compass
(949) 290-0227
1 in this area
13 Total Sales
Map
Source: California Regional Multiple Listing Service (CRMLS)
MLS Number: NP24042440
APN: 938-011-86
- 503 Morning Canyon Rd Unit 9
- 420 De Sola Terrace
- 3920 E Coast Hwy
- 504 Hazel Dr
- 333 Milford Dr
- 552 Seaward Rd
- 251 Driftwood Rd
- 633 Rockford Rd
- 408 Mendoza Terrace
- 4512 Roxbury Rd
- 445 Isabella Terrace
- 505 Poppy Ave
- 423 Poppy Ave
- 607 Poppy Ave
- 701 Poppy Ave
- 4521 Orrington Rd
- 4621 Hampden Rd
- 508 Orchid Ave
- 305 Poinsettia Ave
- 316 Orchid Ave






