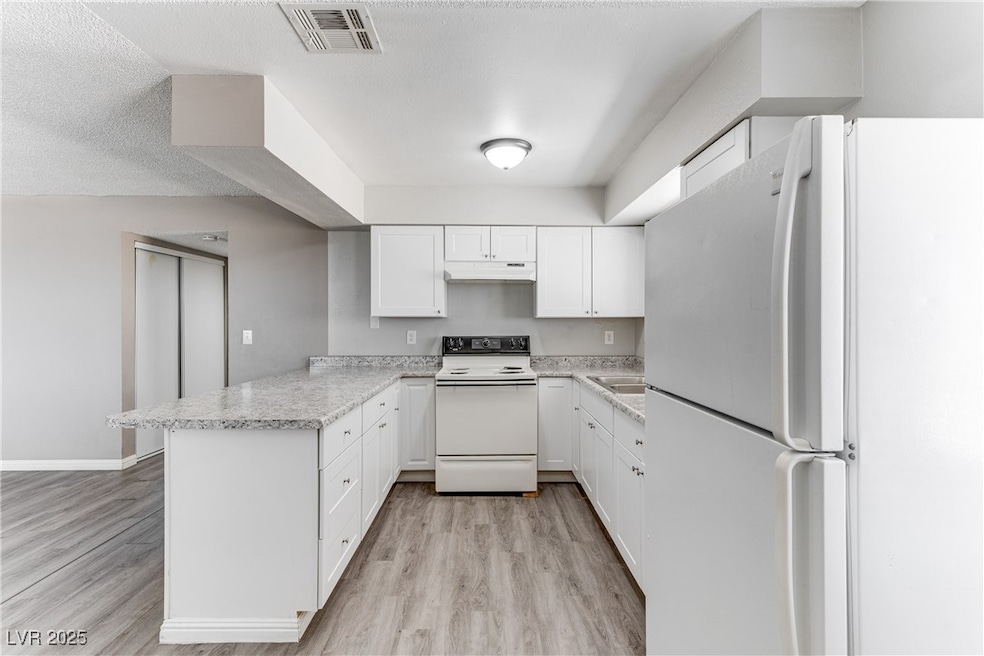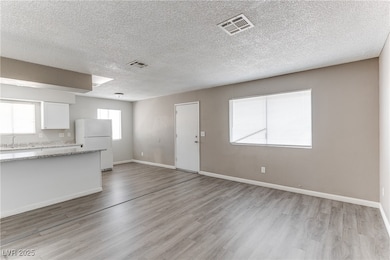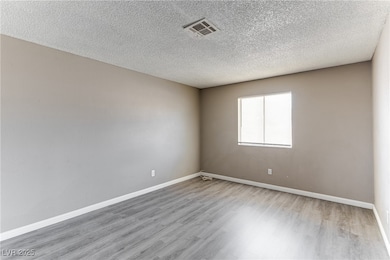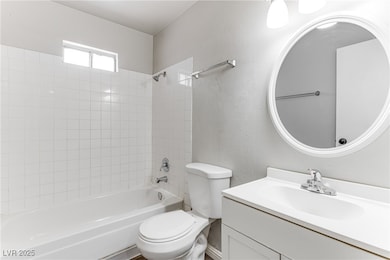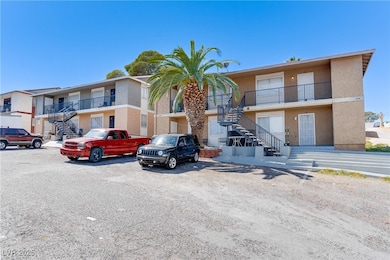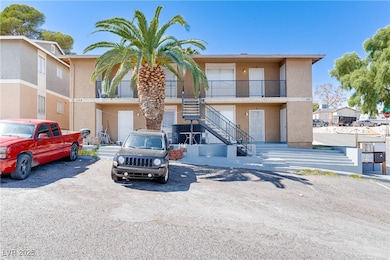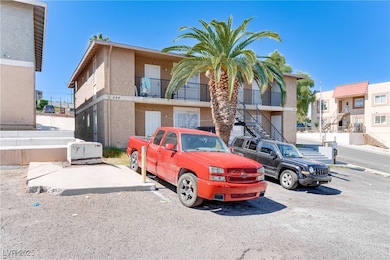444 N 13th St Unit D Las Vegas, NV 89101
Downtown Las Vegas NeighborhoodHighlights
- Main Floor Bedroom
- Luxury Vinyl Plank Tile Flooring
- Ceiling Fan
- No HOA
- Central Heating and Cooling System
- Washer and Dryer
About This Home
Renovated 2-Bed Oasis in the Heart of Downtown Las Vegas!
Welcome to your ground-floor 2-bedroom, 1-bath home that perfectly blends modern style with downtown energy. The open layout is ideal for entertaining or relaxing, while fresh finishes and chic details add a touch of contemporary comfort. Just steps from the city’s best dining, entertainment, and culture, this home puts the excitement of Las Vegas right at your doorstep. Stylish, cozy, and move-in ready—this is downtown living at its best! **Sq footage is approx. 864. Listed Sq. footage is the whole 4-plex**
Listing Agent
Keller Williams MarketPlace Brokerage Phone: (702) 332-3700 License #B.1002980 Listed on: 09/08/2025
Property Details
Home Type
- Multi-Family
Est. Annual Taxes
- $2,467
Year Built
- Built in 1982
Lot Details
- 6,098 Sq Ft Lot
- East Facing Home
Home Design
- Quadruplex
- Frame Construction
- Shingle Roof
- Composition Roof
- Stucco
Interior Spaces
- 3,456 Sq Ft Home
- 2-Story Property
- Ceiling Fan
- Blinds
- Luxury Vinyl Plank Tile Flooring
Kitchen
- Electric Cooktop
- Dishwasher
- Disposal
Bedrooms and Bathrooms
- 2 Bedrooms
- Main Floor Bedroom
- 1 Full Bathroom
Laundry
- Laundry on main level
- Washer and Dryer
Parking
- 1 Carport Space
- Open Parking
Schools
- Hewetson Elementary School
- Smith J. D. Middle School
- Rancho High School
Utilities
- Central Heating and Cooling System
- Cable TV Available
Listing and Financial Details
- Security Deposit $1,300
- Property Available on 10/7/25
- Tenant pays for cable TV, electricity, gas, sewer, trash collection, water
Community Details
Overview
- No Home Owners Association
- Fourteenth Street City Add Subdivision
Pet Policy
- Pets allowed on a case-by-case basis
- Pet Deposit $350
Map
Source: Las Vegas REALTORS®
MLS Number: 2717416
APN: 139-35-111-028
- 419 N 15th St Unit 4
- 390 N 13th St Unit 1
- 400 N 15th St Unit 3
- 383 N 15th St Unit 1
- 379 N 15th St Unit D
- 625 N 11th St Unit B-D
- 701 N 13th St
- 532 N 9th St Unit B
- 532 N 9th St Unit C
- 532 N 9th St Unit A
- 339 N 10th St Unit 2
- 339 N 10th St Unit 1
- 1809 Linden Ave Unit 1
- 715 N 11th St Unit 1
- 311 N 11th St Unit C
- 308 N 10th St Unit B
- 1025 Stewart Ave Unit 1
- 640 N 9th St Unit 3
- 720 N 10th St Unit 1
- 720 N 10th St Unit 4
