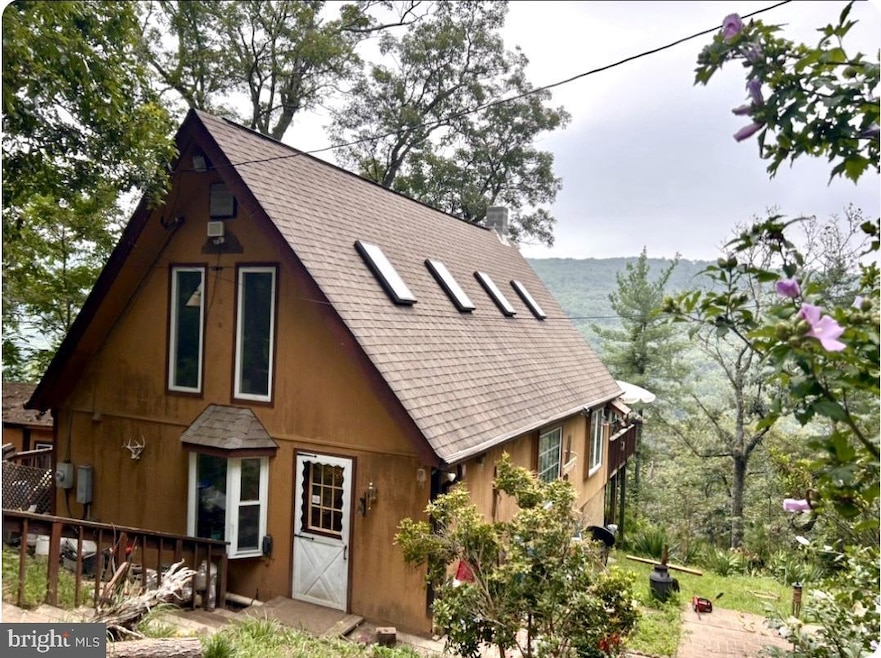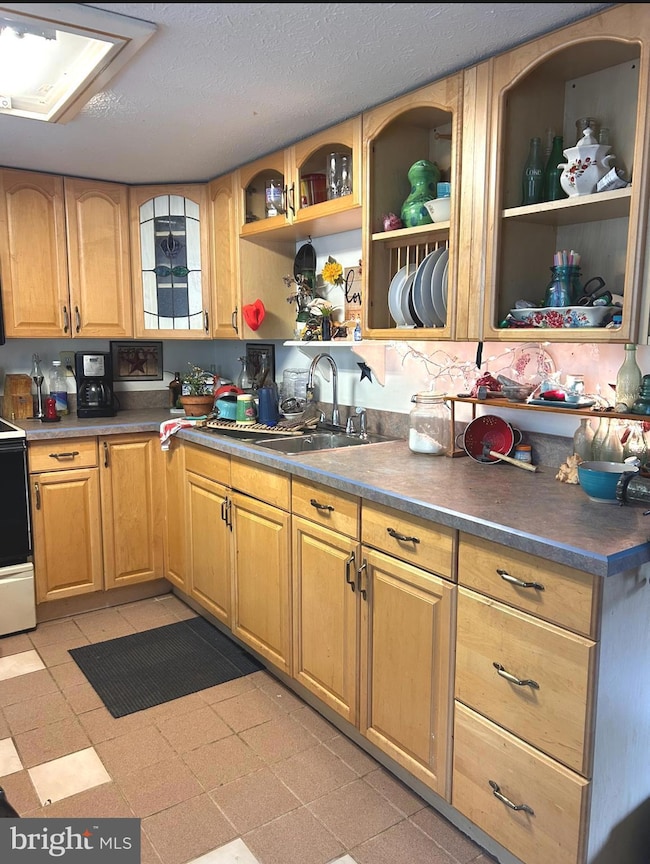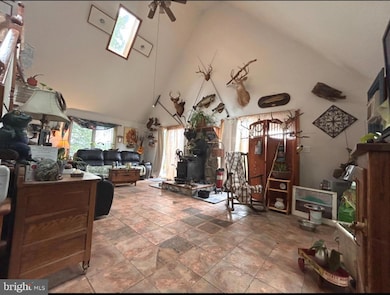444 Nugget Dr Capon Bridge, WV 26711
Estimated payment $1,218/month
Highlights
- Beach
- Lake Privileges
- Chalet
- Open Floorplan
- Mountain View
- Community Lake
About This Home
This rustic mountain cabin offers the perfect blend of privacy, scenery, and outdoor recreation. Nestled in the foothills of the Allegheny Mountains, the property features a panoramic view that captures the very best of West Virginia living. A spacious 800 Square-foot wrap around deck with a hot tub hookup invites you to relax and take in the natural surroundings, while the cozy interior features a wood stove to keep you warm during the winter months. The open loft provides additional sleeping space for guests, making this an ideal retreat for families and friends. Located within Ritter’s Hidden Valley Subdivision, owners enjoy access to stocked fishing ponds, a sandy swimming lake, tennis courts, a nearby natural spring, and 20 miles of ATV-friendly roads throughout the community. For hunters, there are two designated community hunting areas—one is 10 acres directly across the road from the property, and the other is approximately 50 acres nearby. For fishermen the stock pond is filled with trout, bass, and catfish. Conveniently located just 30 minutes from Winchester, Virginia, and within an easy two-hour drive of Washington, D.C., this property offers an unbeatable combination of solitude and accessibility. Whether you're looking for a weekend escape or a full-time mountain residence, this is the place to be.
Listing Agent
katie@pioneerridgerealty.com Pioneer Ridge Realty License #WVS230302966 Listed on: 08/16/2025
Home Details
Home Type
- Single Family
Est. Annual Taxes
- $334
Year Built
- Built in 1991
Lot Details
- 5 Acre Lot
- South Facing Home
- No Through Street
- Private Lot
- Secluded Lot
- Mountainous Lot
- Wooded Lot
- Property is zoned 101
HOA Fees
- $33 Monthly HOA Fees
Parking
- 2 Parking Spaces
Home Design
- Chalet
- Shingle Roof
- Plywood Siding Panel T1-11
- Piling Construction
Interior Spaces
- 1,037 Sq Ft Home
- Property has 2 Levels
- Open Floorplan
- High Ceiling
- Wood Burning Stove
- Window Treatments
- Sliding Doors
- Great Room
- Dining Room
- Loft
- Mountain Views
Kitchen
- Country Kitchen
- Stove
- Microwave
Bedrooms and Bathrooms
- En-Suite Primary Bedroom
Outdoor Features
- Lake Privileges
- Deck
- Shed
Schools
- Hampshire Senior High School
Utilities
- Electric Baseboard Heater
- Cistern
- Electric Water Heater
- Septic Tank
Listing and Financial Details
- Assessor Parcel Number 140219011100000000
Community Details
Overview
- Association fees include road maintenance, pier/dock maintenance, snow removal, recreation facility
- Ritters Hidden Valley Subdivision
- Community Lake
- Mountainous Community
Amenities
- Common Area
Recreation
- Beach
- Tennis Courts
- Community Playground
Map
Home Values in the Area
Average Home Value in this Area
Tax History
| Year | Tax Paid | Tax Assessment Tax Assessment Total Assessment is a certain percentage of the fair market value that is determined by local assessors to be the total taxable value of land and additions on the property. | Land | Improvement |
|---|---|---|---|---|
| 2024 | $481 | $55,340 | $21,440 | $33,900 |
| 2023 | $464 | $53,240 | $19,340 | $33,900 |
| 2022 | $460 | $52,580 | $18,260 | $34,320 |
| 2021 | $472 | $52,760 | $18,260 | $34,500 |
| 2020 | $342 | $48,200 | $17,180 | $31,020 |
| 2019 | $339 | $47,000 | $16,580 | $30,420 |
| 2018 | $334 | $46,340 | $15,560 | $30,780 |
| 2017 | $329 | $45,560 | $14,540 | $31,020 |
| 2016 | $329 | $46,080 | $14,520 | $31,560 |
| 2015 | $347 | $49,040 | $17,580 | $31,460 |
| 2014 | -- | $47,720 | $16,560 | $31,160 |
Property History
| Date | Event | Price | List to Sale | Price per Sq Ft | Prior Sale |
|---|---|---|---|---|---|
| 11/07/2025 11/07/25 | Price Changed | $220,000 | -4.3% | $212 / Sq Ft | |
| 10/16/2025 10/16/25 | Price Changed | $230,000 | -4.2% | $222 / Sq Ft | |
| 09/18/2025 09/18/25 | Price Changed | $240,000 | -4.0% | $231 / Sq Ft | |
| 08/16/2025 08/16/25 | For Sale | $250,000 | +155.1% | $241 / Sq Ft | |
| 10/21/2019 10/21/19 | Sold | $98,000 | -10.1% | $95 / Sq Ft | View Prior Sale |
| 10/02/2019 10/02/19 | Pending | -- | -- | -- | |
| 08/11/2019 08/11/19 | Price Changed | $109,000 | -9.2% | $105 / Sq Ft | |
| 04/16/2019 04/16/19 | For Sale | $120,000 | -- | $116 / Sq Ft |
Purchase History
| Date | Type | Sale Price | Title Company |
|---|---|---|---|
| Grant Deed | $98,000 | -- | |
| Quit Claim Deed | -- | -- |
Source: Bright MLS
MLS Number: WVHS2006604
APN: 14-02- 19-0111.0000
- 0 Laurel Dale Ct Unit WVHS2007026
- 699 Hoover Young Dr
- Lot G Mayflower Dr
- 227 Haines Dr
- 427 Oak Dale Ct
- Lot 2 Old Mill Rd
- 65 Cary Ct
- 979 Ritter Dr
- 468 Turkey Knob Rd
- Lot #3 Carson Dr
- 3815 Capon River Rd
- 100 Bubbling Spring Rd
- 738 Wild Boar Rd
- 1165 Red Fern Ln
- 0 Big Horn Trail Unit E-16 WVHS2006738
- 0 Big Horn Trail Unit WVHS2006988
- LOT 75 Cabin Rd
- LOT 76 Cabin Rd
- 450 Buffalo Ridge Rd
- 96 Alkire Ct
- 709 Dicks Hollow Rd
- 124 Chandler Ct
- 1042 Laurel Grove Rd Unit Luxury Apartment for rent
- 129 Crest View Dr
- 5452 Middle Rd
- 153 N Charlevoix Place Unit 153 N Charlevoix Pl
- 424 Ridgewood Ln
- 1310 Ramseur Ln
- 200 Tudor Dr
- 226 Allison Ave
- 1958 Cidermill Ln
- 1970 Cidermill Ln
- 1308 Minebank Rd
- 1950 Melvor Ln
- 910 Cedar Creek Grade
- 2047 Harvest Dr
- 290 Sage Cir
- 104 Reign Way
- 109 Lance Way
- 660 Pemberton Dr







