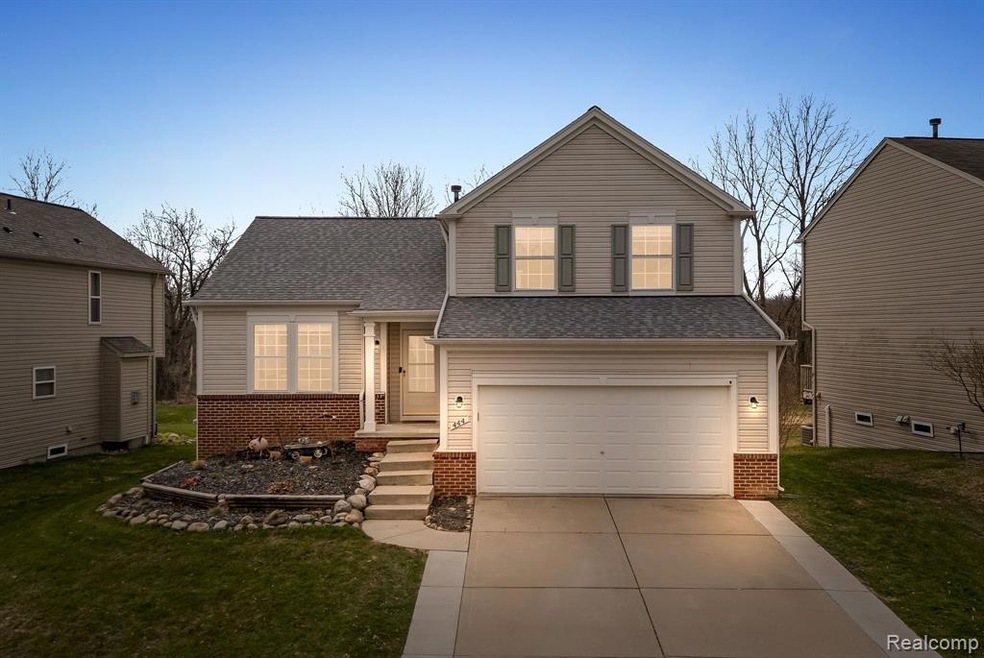This recently updated 1,829 sq ft home backs up to a peaceful woodland preserve and is packed with features inside and out. With 3 bedrooms and 3.5 bathrooms, there's also the potential for a 4th bedroom in the finished basement with egress. The open-concept layout includes vaulted ceilings throughout the great room, dining area, breakfast nook, and kitchen, creating a spacious and welcoming environment. The large primary suite features a walk-in closet, double sinks, and a private water closet for added comfort and convenience.Major recent updates provide peace of mind and long-term value. These include a brand-new roof completed in 2024, a new A/C unit in 2023, a new furnace in 2022, and a freshly built back deck with sleek wire railings. The Tiki Bar stays!Inside, wood flooring flows throughout the foyer, great room, dining area, kitchen, and breakfast nook. The kitchen offers generous cabinet and counter space, a pantry, and stainless steel Samsung appliances. The cozy family room features 3 oversized windows providing natural lighting and a gas fireplace surrounded by an elegantly designed mantle. Nearby, there is first-floor laundry conveniently located near the garage entrance.The oversized 2-car attached garage includes a door opener, storage shelves, and pegboard for tools. Additional features include central air, a programmable thermostat, a humidifier, and a 150-amp electrical panel. This home is located just nine houses down from the subdivision park and within 1.5 miles of the historic Village of Holly.Enjoy the benefits of living near the township beach, Seven Lakes State Park with scenic hiking trails, and Holdridge Park, known for its mountain biking trails. With award-winning Holly Schools and HOA-plowed streets, this home checks all the boxes for comfort, style, and convenience.

