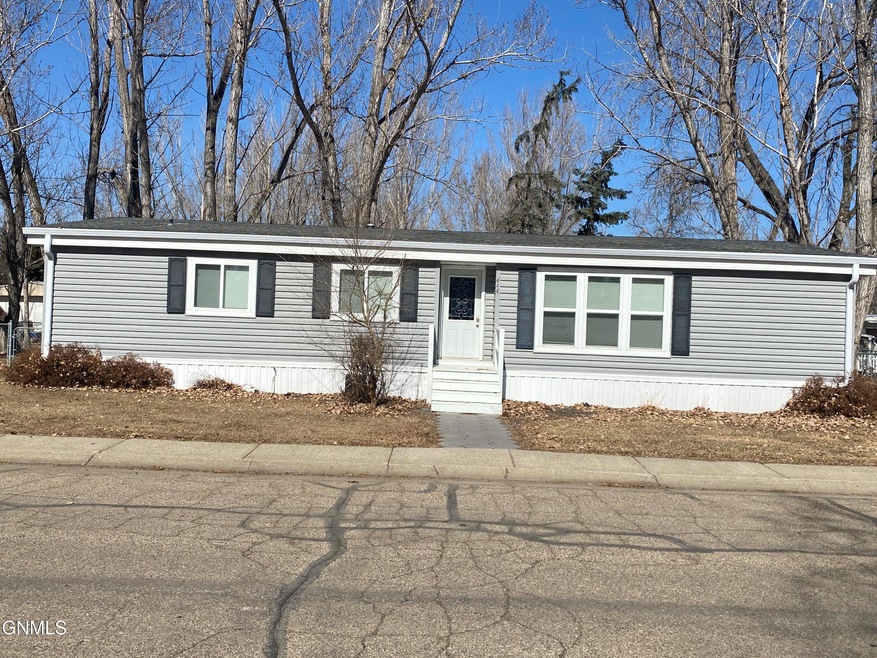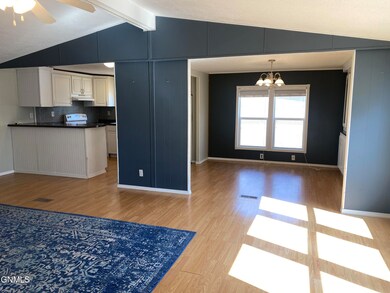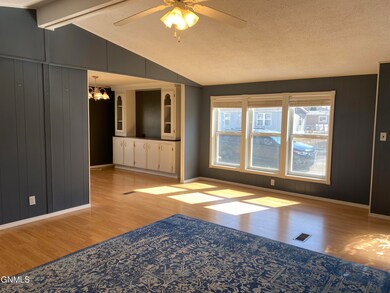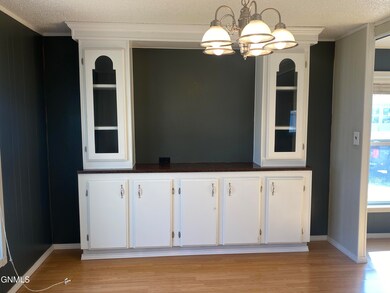
444 Piccadilly Cir Bismarck, ND 58504
Highlights
- Ranch Style House
- Cathedral Ceiling
- Laundry Room
- Victor Solheim Elementary School Rated A-
- Living Room
- Forced Air Heating and Cooling System
About This Home
As of April 2025Welcome to Tatley Meadows! Well cared for double wide mobile home with three bedrooms and two full bath including the master bedroom suite.
Large living room features cathedral ceilings and large windows, white trim and doors. Kitchen has lots of white cabinetry, backsplash, pantry and newer stainless steel dishwasher. Dining room has built-in hutch.
Lots of cabinetry in laundry room with newer washer & dryer included. Newer water heated in 2023.
Exterior has fenced yard, mature trees and shed, ABC seamless gutters installed Oct. 2024 (warranty transferred to new owners). New air conditioner(2024) with 12 yr warranty.
Two vehicle off street parking.
Call your Realtor today for a private showing!
Thank you!
Last Agent to Sell the Property
CENTURY 21 Morrison Realty License #6641 Listed on: 03/20/2025

Property Details
Home Type
- Mobile/Manufactured
Est. Annual Taxes
- $160
Year Built
- Built in 1980
Lot Details
- Property is Fully Fenced
- Chain Link Fence
- Rectangular Lot
HOA Fees
- $582 Monthly HOA Fees
Home Design
- Ranch Style House
- Pillar, Post or Pier Foundation
- Asphalt Roof
- Vinyl Siding
Interior Spaces
- 1,248 Sq Ft Home
- Cathedral Ceiling
- Ceiling Fan
- Window Treatments
- Living Room
- Dining Room
Kitchen
- Range
- Dishwasher
Flooring
- Carpet
- Laminate
Bedrooms and Bathrooms
- 3 Bedrooms
- 2 Full Bathrooms
Laundry
- Laundry Room
- Laundry on main level
- Dryer
- Washer
Parking
- No Garage
- Off-Street Parking
Utilities
- Forced Air Heating and Cooling System
- Heating System Uses Natural Gas
- Natural Gas Connected
Additional Features
- Rain Gutters
- Double Wide
Community Details
- Association fees include sewer, trash, water
Listing and Financial Details
- Assessor Parcel Number 01-105-00-00-02-423
Similar Homes in Bismarck, ND
Home Values in the Area
Average Home Value in this Area
Property History
| Date | Event | Price | Change | Sq Ft Price |
|---|---|---|---|---|
| 04/22/2025 04/22/25 | Sold | -- | -- | -- |
| 03/27/2025 03/27/25 | Pending | -- | -- | -- |
| 03/20/2025 03/20/25 | For Sale | $55,000 | +37.5% | $44 / Sq Ft |
| 03/31/2020 03/31/20 | Sold | -- | -- | -- |
| 02/26/2020 02/26/20 | Pending | -- | -- | -- |
| 02/26/2020 02/26/20 | For Sale | $40,000 | -- | $32 / Sq Ft |
Tax History Compared to Growth
Tax History
| Year | Tax Paid | Tax Assessment Tax Assessment Total Assessment is a certain percentage of the fair market value that is determined by local assessors to be the total taxable value of land and additions on the property. | Land | Improvement |
|---|---|---|---|---|
| 2024 | $162 | $6,926 | $0 | $0 |
| 2023 | $158 | $6,926 | $0 | $0 |
| 2022 | $150 | $6,552 | $0 | $0 |
| 2021 | $177 | $8,031 | $0 | $0 |
| 2020 | $241 | $11,313 | $0 | $0 |
| 2019 | $232 | $11,313 | $0 | $0 |
| 2018 | $237 | $0 | $0 | $0 |
| 2016 | $242 | $12,536 | $0 | $12,536 |
Agents Affiliated with this Home
-
SHIRLEY VOSS

Seller's Agent in 2025
SHIRLEY VOSS
CENTURY 21 Morrison Realty
(701) 400-4811
55 Total Sales
-
Darcy Fettig

Seller's Agent in 2020
Darcy Fettig
BIANCO REALTY, INC.
(701) 400-1100
200 Total Sales
-
BRANDON FETTIG
B
Seller Co-Listing Agent in 2020
BRANDON FETTIG
BIANCO REALTY, INC.
(701) 426-7782
147 Total Sales
Map
Source: Bismarck Mandan Board of REALTORS®
MLS Number: 4018341
APN: 01-105-00-00-02-423
- 305 Oxford Dr
- 305 Dover Dr
- 2953 Warwick Loop
- 519 Dover Dr
- 418 Yorkshire Ln
- 426 Dover Dr
- 2912 Peach Tree Dr
- 2927 Baltimore Dr
- 219 Kamrose Dr
- 2931 Baltimore Dr
- 221 Kamrose Dr
- 3003 Baltimore Dr
- 34 Rutland Dr
- 29 Rutland Dr
- 41 Rutland Dr
- 3402 Rutland Dr
- 215 Marietta Dr
- 319 Kamrose Dr
- 327 Kamrose Dr
- 3005 Peach Tree Dr






