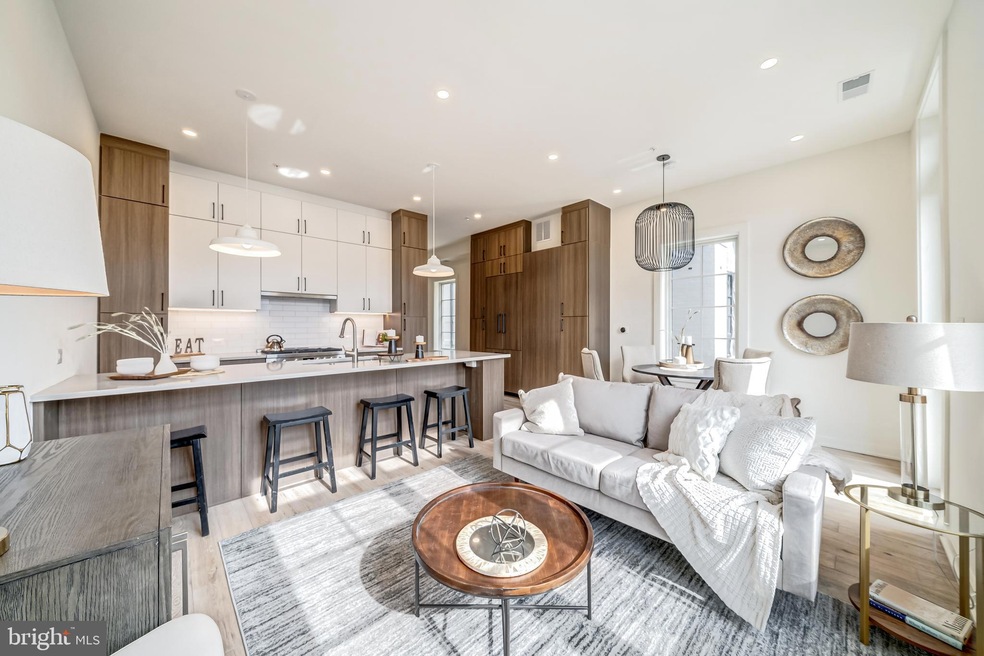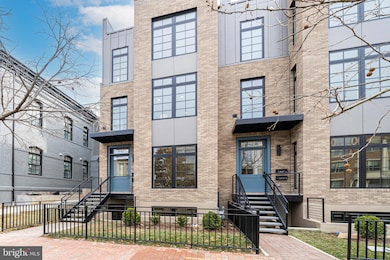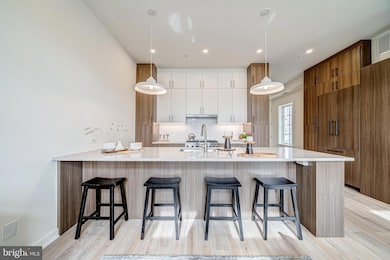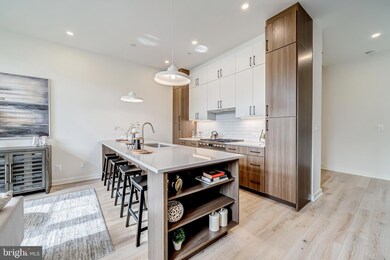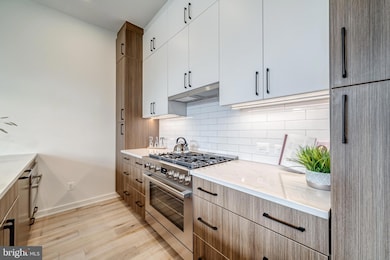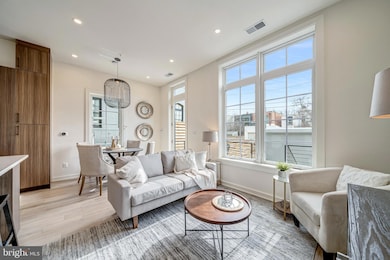
444 R St NW Unit B Washington, DC 20001
Shaw NeighborhoodHighlights
- New Construction
- Open Floorplan
- Contemporary Architecture
- Eat-In Gourmet Kitchen
- Deck
- Wood Flooring
About This Home
As of March 2024The wait is over for these gorgeous BRAND NEW CONSTRUCTION row homes in the heart of Shaw. 444 R St NW B boasts over 2,000 SF of living space on four levels with 3 bedrooms, 3 bathrooms, a den, 1 designated parking space, and a private rooftop deck. As you enter, you will be wowed by the open, spacious floor plan featuring white oak hardwood floors and floor-to-ceiling Andersen windows that flood the space with natural light. The gourmet kitchen is a chef’s dream, with an oversized center island, Bosch appliance package with 6-burner gas range, ample two-tone cabinetry, and gorgeous quartz countertops. Enjoy entertaining family and friends in the perfectly portioned family room that opens to a separate breakfast area with access to a private balcony and secure parking space. Make your way upstairs to find a sizable secondary bedroom, full bathroom, den, and convenient laundry room complete with a sink and full-size LG washer/dryer.
*Please note: the photos displayed are of the end-unit model. 444 R B is an interior unit with the same floor plan.
The third level features an incredible owner’s suite with floor-to-ceiling windows, built-in closet system, and spa-like bath featuring Waterworks fixtures and Porcelanosa tile. Also, on this level, is access to the fourth story rooftop deck with dramatic views of the city including the Washington Monument, Basilica, and much more. The lower level is not to be missed with another spacious bedroom with full-size window and third, full bathroom. Perfectly located on R St NW, between 5th St NW and New Jersey Ave, and only blocks from neighborhood favorites such as Dacha, Big Bear, and BKK, don’t miss this rare opportunity to enjoy new construction just minutes from Bloomingdale, U Street, Logan Circle, the Shaw-Howard University Metro Station, and Whole Foods / Giant Food!
Townhouse Details
Home Type
- Townhome
Est. Annual Taxes
- $10,625
Year Built
- Built in 2023 | New Construction
Lot Details
- Sprinkler System
- Property is in excellent condition
HOA Fees
- $252 Monthly HOA Fees
Home Design
- Contemporary Architecture
- Brick Exterior Construction
- Concrete Perimeter Foundation
Interior Spaces
- 2,098 Sq Ft Home
- Property has 4 Levels
- Open Floorplan
- Built-In Features
- Ceiling height of 9 feet or more
- Recessed Lighting
- Family Room Off Kitchen
- Dining Area
- Wood Flooring
- Finished Basement
- Basement Windows
Kitchen
- Eat-In Gourmet Kitchen
- Breakfast Area or Nook
- Gas Oven or Range
- Six Burner Stove
- Range Hood
- Dishwasher
- Stainless Steel Appliances
- Kitchen Island
- Disposal
Bedrooms and Bathrooms
- En-Suite Bathroom
- Walk-In Closet
Laundry
- Laundry on upper level
- Stacked Washer and Dryer
Parking
- 1 Parking Space
- 1 Driveway Space
- Assigned Parking
Eco-Friendly Details
- Energy-Efficient Appliances
Outdoor Features
- Deck
- Patio
- Exterior Lighting
Utilities
- Forced Air Heating and Cooling System
- Vented Exhaust Fan
- Natural Gas Water Heater
Community Details
Overview
- Association fees include common area maintenance, insurance, reserve funds, lawn maintenance
- Built by Harbor Builders
- Shaw Subdivision
Amenities
- Common Area
Pet Policy
- Pets Allowed
Ownership History
Purchase Details
Home Financials for this Owner
Home Financials are based on the most recent Mortgage that was taken out on this home.Similar Homes in Washington, DC
Home Values in the Area
Average Home Value in this Area
Purchase History
| Date | Type | Sale Price | Title Company |
|---|---|---|---|
| Deed | $1,200,000 | Cardinal Title Group |
Mortgage History
| Date | Status | Loan Amount | Loan Type |
|---|---|---|---|
| Open | $1,159,950 | FHA |
Property History
| Date | Event | Price | Change | Sq Ft Price |
|---|---|---|---|---|
| 03/25/2024 03/25/24 | Sold | $1,200,000 | -3.9% | $572 / Sq Ft |
| 01/29/2024 01/29/24 | For Sale | $1,249,000 | -- | $595 / Sq Ft |
Tax History Compared to Growth
Tax History
| Year | Tax Paid | Tax Assessment Tax Assessment Total Assessment is a certain percentage of the fair market value that is determined by local assessors to be the total taxable value of land and additions on the property. | Land | Improvement |
|---|---|---|---|---|
| 2024 | $10,625 | $1,250,000 | $375,000 | $875,000 |
| 2023 | $10,625 | $1,250,000 | $375,000 | $875,000 |
| 2022 | $0 | $0 | $0 | $0 |
Agents Affiliated with this Home
-

Seller's Agent in 2024
Iman Elagazy
Urban Pace Polaris, Inc.
(703) 675-3222
15 in this area
64 Total Sales
-

Seller Co-Listing Agent in 2024
Isabella Schnider
Urban Pace Polaris, Inc.
(301) 365-4685
13 in this area
20 Total Sales
-
N
Buyer's Agent in 2024
Nicole Graves
Samson Properties
(240) 462-5648
1 in this area
25 Total Sales
Map
Source: Bright MLS
MLS Number: DCDC2126422
APN: 0509-2022
- 1615 5th St NW
- 440 R St NW Unit 4
- 440 R St NW Unit 203
- 441 Q St NW Unit 2
- 1625 6th St NW
- 503 Q St NW
- 449 R St NW Unit 301
- 435 R St NW Unit 306
- 435 R St NW Unit 204
- 429 Q St NW
- 1541 6th St NW Unit 1
- 1645 New Jersey Ave NW Unit 2
- 1623 Marion St NW
- 1619 Marion St NW
- 1524 5th St NW
- 1721 5th St NW
- 1524 6th St NW
- 1605 7th St NW Unit 1
- 1713 4th St NW
- 605 P St NW
