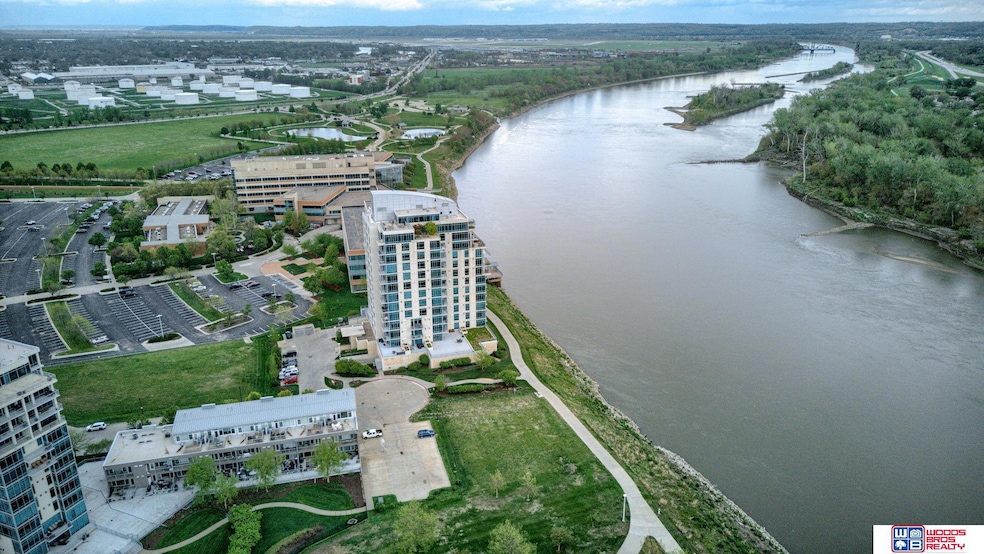Estimated payment $4,407/month
Highlights
- River Front
- Deck
- Subterranean Parking
- West Islip Senior High School Rated 9+
- Main Floor Primary Bedroom
- 2 Car Attached Garage
About This Home
Experience upscale urban living in the heart of Downtown Omaha! This stunning 2-bedroom, 3-bath condo offers modern elegance and unbeatable convenience. Featuring spacious open-concept living, sleek finishes, and abundant natural light, this home is perfect for entertaining or relaxing in style. Enjoy two rare underground, heated parking spaces—a true luxury in downtown living. Step outside to enjoy the river walk and find yourself just steps from Omaha’s best attractions: the Luminarium Museum, the Old Market’s charming shops and restaurants, the CHI Health Center, the vibrant Capital District, and all the action of the College World Series. Whether you're enjoying a night out or hosting from home, this condo offers the best of city living in one of Omaha’s most desirable locations. Don't miss your chance to own a piece of the city's vibrant core!
Property Details
Home Type
- Condominium
Est. Annual Taxes
- $8,302
Year Built
- Built in 2011
HOA Fees
- $691 Monthly HOA Fees
Parking
- Subterranean Parking
- Heated Garage
Interior Spaces
- 1,504 Sq Ft Home
- Ceiling Fan
- Gas Fireplace
Kitchen
- Oven
- Cooktop
- Microwave
- Dishwasher
- Disposal
Bedrooms and Bathrooms
- 2 Bedrooms
- Primary Bedroom on Main
Laundry
- Dryer
- Washer
Schools
- Kellom Elementary School
- Lewis And Clark Middle School
- Central High School
Utilities
- Central Air
- Heating System Uses Natural Gas
- Heat Pump System
Additional Features
- Deck
- River Front
Community Details
- Association fees include exterior maintenance, snow removal, common area maintenance, trash
- Riverfront Place Association
Listing and Financial Details
- Assessor Parcel Number 2118661057
Map
About This Building
Home Values in the Area
Average Home Value in this Area
Tax History
| Year | Tax Paid | Tax Assessment Tax Assessment Total Assessment is a certain percentage of the fair market value that is determined by local assessors to be the total taxable value of land and additions on the property. | Land | Improvement |
|---|---|---|---|---|
| 2021 | $9,508 | $449,200 | $31,300 | $417,900 |
Property History
| Date | Event | Price | List to Sale | Price per Sq Ft | Prior Sale |
|---|---|---|---|---|---|
| 10/03/2025 10/03/25 | For Sale | $575,000 | +24.3% | $382 / Sq Ft | |
| 05/14/2021 05/14/21 | Sold | $462,500 | 0.0% | $308 / Sq Ft | View Prior Sale |
| 04/10/2021 04/10/21 | Pending | -- | -- | -- | |
| 04/05/2021 04/05/21 | For Sale | $462,500 | +15.6% | $308 / Sq Ft | |
| 04/10/2014 04/10/14 | Sold | $400,000 | -4.8% | $266 / Sq Ft | View Prior Sale |
| 03/07/2014 03/07/14 | Pending | -- | -- | -- | |
| 10/04/2013 10/04/13 | For Sale | $420,000 | -- | $279 / Sq Ft |
Source: Great Plains Regional MLS
MLS Number: 22528546
APN: 2118-6610-57
- 444 Riverfront Plaza Unit 802
- 555 Riverfront Plaza Unit 202
- 555 Riverfront Plaza Unit PH
- 902 Dodge St Unit 501
- 105 S 9th St Unit 710
- 105 S 9th St Unit 706
- 105 S 9th St Unit 301
- 210 N 40th St
- 3634 Avenue C
- 1552 N 17th St
- 1101 Jackson St Unit 502
- 300 S 16 St Unit 602
- 1308 Jackson St Unit 610
- 1308 Jackson St Unit 612
- 312 S 16th St Unit 302
- 3618 2nd Ave
- 1517 Burdette St
- 2209 N 16th St
- 1503 Willis Ave
- 2217 N 16th St







