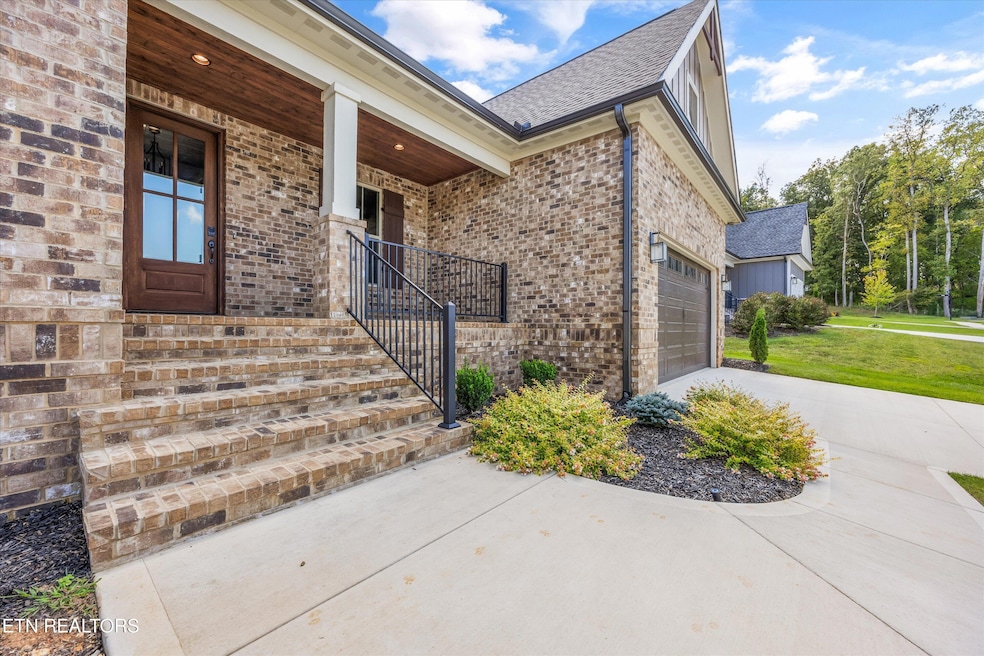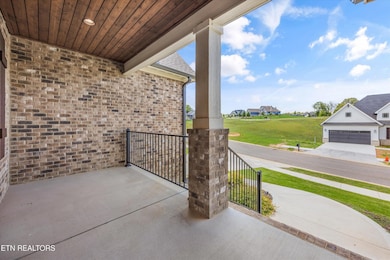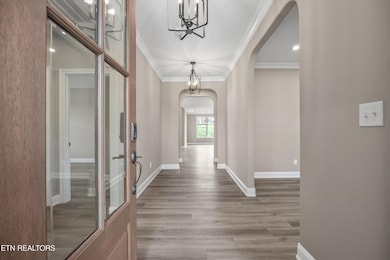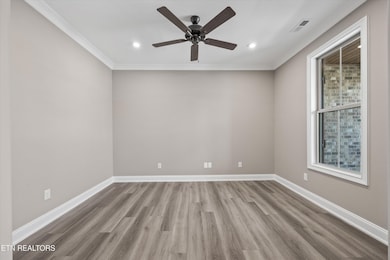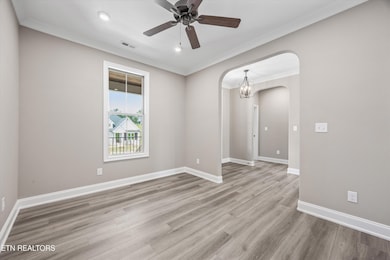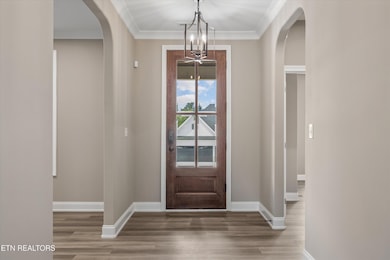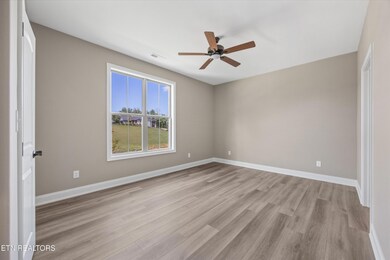444 Sedge Ln Loudon, TN 37774
Estimated payment $4,240/month
Highlights
- Boat Ramp
- Access To Lake
- New Construction
- On Golf Course
- Fitness Center
- Gated Community
About This Home
Welcome to Tennessee National where luxury meets convenience. This popular Cumberland floor plan is the last one being built in this subdivision offering approximately 2,466 sq. ft. with 3 bedrooms, 2.5 baths, and an office, this home combines thoughtful design with high-end finishes throughout. A solid mahogany wood front door sets the tone as you step into the open floor plan featuring soaring cathedral ceilings, a gas fireplace, and luxury vinyl plank flooring. The kitchen is a standout with two-tone maple cabinets, granite countertops, a full-height tile backsplash, GE Profile stainless appliances, and a large island, while the dining and breakfast area is framed by large picture windows that fill the space with natural light. The spacious primary suite boasts a tray ceiling, built-in closet system, and a spa-like bath complete with dual vanities, an oversized floor-to-ceiling tiled walk-in shower with glass door, a large bench, and a custom niche. Additional highlights include crown molding, oil-rubbed bronze fixtures, a dry bar with inset custom cabinetry and granite countertop, and a covered porch for outdoor living. Set within Tennessee National, a private waterfront and golf community on Watts Bar Lake, residents enjoy access to a Greg Norman-designed course, marina, walking trails, on-site dining, and year-round social events, making this home the perfect blend of timeless design, everyday comfort, and resort-style living.
Home Details
Home Type
- Single Family
Est. Annual Taxes
- $2,221
Year Built
- Built in 2024 | New Construction
Lot Details
- 0.25 Acre Lot
- Lot Dimensions are 75x142x81x140
- On Golf Course
- Landscaped Professionally
- Rain Sensor Irrigation System
Parking
- 2 Car Attached Garage
- Parking Available
- Garage Door Opener
- Off-Street Parking
Home Design
- Craftsman Architecture
- Brick Exterior Construction
- Brick Frame
Interior Spaces
- 2,466 Sq Ft Home
- Dry Bar
- Crown Molding
- Tray Ceiling
- Cathedral Ceiling
- Ceiling Fan
- Gas Log Fireplace
- Vinyl Clad Windows
- Great Room
- Combination Kitchen and Dining Room
- Home Office
- Countryside Views
Kitchen
- Breakfast Area or Nook
- Eat-In Kitchen
- Self-Cleaning Oven
- Range
- Microwave
- Dishwasher
- Kitchen Island
- Disposal
Bedrooms and Bathrooms
- 3 Bedrooms
- Primary Bedroom on Main
- Split Bedroom Floorplan
- Walk-In Closet
- Walk-in Shower
Laundry
- Laundry Room
- Washer and Dryer Hookup
Home Security
- Alarm System
- Fire and Smoke Detector
Outdoor Features
- Access To Lake
- Covered Patio or Porch
Schools
- Loudon Elementary School
- Fort Loudoun Middle School
- Loudon High School
Utilities
- Central Air
- Heat Pump System
- Internet Available
Listing and Financial Details
- Assessor Parcel Number 023K C 023.00
Community Details
Overview
- Tennessee National Pod 2 5 Subdivision
- Property has a Home Owners Association
Amenities
- Picnic Area
- Clubhouse
Recreation
- Boat Ramp
- Boat Dock
- Golf Course Community
- Fitness Center
- Community Pool
- Putting Green
Building Details
- Security
Security
- Security Service
- Gated Community
Map
Home Values in the Area
Average Home Value in this Area
Tax History
| Year | Tax Paid | Tax Assessment Tax Assessment Total Assessment is a certain percentage of the fair market value that is determined by local assessors to be the total taxable value of land and additions on the property. | Land | Improvement |
|---|---|---|---|---|
| 2025 | $589 | $121,875 | $22,500 | $99,375 |
| 2023 | $589 | $22,500 | $0 | $0 |
| 2022 | $0 | $0 | $0 | $0 |
| 2021 | -- | $0 | $0 | $0 |
Property History
| Date | Event | Price | List to Sale | Price per Sq Ft |
|---|---|---|---|---|
| 09/11/2025 09/11/25 | For Sale | $770,000 | -- | $312 / Sq Ft |
Purchase History
| Date | Type | Sale Price | Title Company |
|---|---|---|---|
| Warranty Deed | $130,000 | Hywater Title |
Source: East Tennessee REALTORS® MLS
MLS Number: 1315042
APN: 053023K C 02300
- 6005 Davis Ferry Rd
- 178 Tommotley Dr
- 7001 Davis Ferry Rd
- 2572 Little Valley Rd
- 280 Coyatee Dr N
- 5594 Davis Ferry Rd
- 322 Miami Ln
- 128 Santee Way
- 108 Pocola Way
- 124 Pocola Way
- 4300 Davis Ferry Rd
- 301 Seminole
- 110 Seminole Ln
- 123 Pocola Way
- 117 Kenosha Ln
- 211 Chickasaw Ln
- 136 Pocola Way
- 131 Kenosha Ln
- 301 Tahlequah Dr
- 364 Mingo Way
- 100 Okema Cir
- 110 Chota View Ln
- 312 Paoli Trace
- 402 Church St
- 100-228 Brown Stone Way
- 105 Cheeskogili Way
- 900 Mulberry St Unit 1/2
- 205 Yona Way
- 318 Chatuga Ln
- 22135 Steekee Rd
- 1081 Carding MacHine Rd
- 335 Flora Dr
- 506 Willington Manor
- 1002 Willington Manor
- 1400 Pine Top St
- 700 Town Creek Pkwy
- 171 Cory Dr
- 494 Town Creek Pkwy
- 116 Heron Ct
- 545 Rarity Bay Pkwy Unit 104
