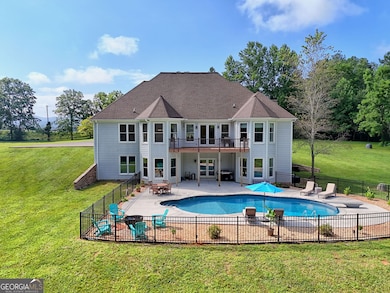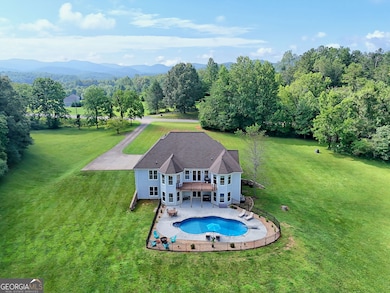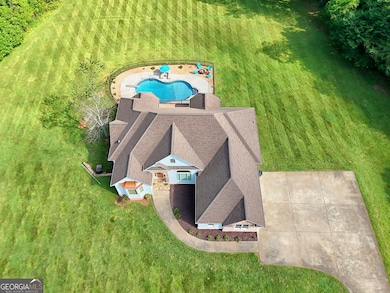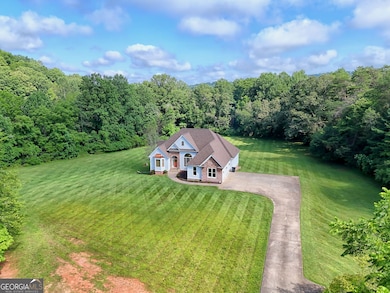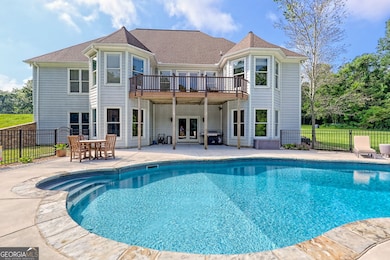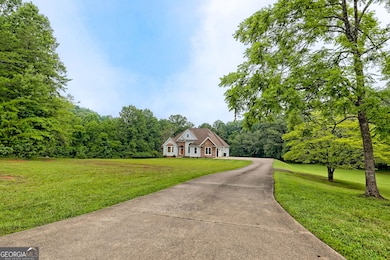444 Spiva Bridge Way Blairsville, GA 30512
Estimated payment $4,696/month
Highlights
- Home Theater
- 4.26 Acre Lot
- Mountain View
- Heated In Ground Pool
- Colonial Architecture
- Deck
About This Home
Welcome to your dream homestead-a rare find combining the freedom of over 4 unrestricted acres with the comfort and convenience of upscale amenities. Nestled in the heart of the highly coveted Owltown/Choestoe area, this property offers a picturesque mountain view year-round, a gentle creek running through the landscape, and a luxurious heated saltwater pool-your personal oasis awaits. Step inside to a thoughtfully designed single-level split floor plan with Cathedral ceilings, featuring 3 spacious bedrooms and 2.5 baths on the main level. The primary suite offers a peaceful escape with views of the property, while the additional bedrooms are positioned for privacy and comfort. A dedicated home office makes remote work easy, and the formal dining room and sunlit breakfast nook provide perfect spaces for entertaining or enjoying slow mornings. The large back deck overlooks the lush acreage and is ideal for morning coffee, sunset dinners, or watching wildlife roam. Whether you're dreaming of chickens, raised garden beds, or just open space-this land offers endless possibilities. Downstairs, the heated, cooled, and plumbed unfinished basement adds even more value. It features a beautifully finished 615 sq ft media room, a half bath, a spacious workshop. Multiple flex rooms for expansion and a vaulted door safe room. Storage will never be an issue here. The walk-in attic provides easily accessible, oversized storage for seasonal items, family keepsakes, or future expansion. The land is completely level, cleared, and private, making it perfect for a mini farm, gardening haven, or simply a peaceful place to soak in nature. Located within walking distance to the scenic Nottely River, this home is a haven for outdoor enthusiasts and those seeking a quieter, more intentional lifestyle. This one-of-a-kind property offers space, freedom, comfort, and charm-all in a serene mountain setting that feels like a getaway and truly has it all.
Home Details
Home Type
- Single Family
Est. Annual Taxes
- $3,443
Year Built
- Built in 2007
Lot Details
- 4.26 Acre Lot
- Home fronts a stream
- Private Lot
- Level Lot
- Cleared Lot
- Grass Covered Lot
Home Design
- Colonial Architecture
- Contemporary Architecture
- Traditional Architecture
- Stone Siding
- Stone
Interior Spaces
- 1-Story Property
- Tray Ceiling
- Cathedral Ceiling
- Gas Log Fireplace
- Double Pane Windows
- Family Room
- Living Room with Fireplace
- Formal Dining Room
- Home Theater
- Home Office
- Mountain Views
- Expansion Attic
Kitchen
- Breakfast Room
- Oven or Range
- Microwave
- Dishwasher
- Stainless Steel Appliances
- Solid Surface Countertops
Flooring
- Wood
- Laminate
- Tile
Bedrooms and Bathrooms
- 3 Main Level Bedrooms
- Split Bedroom Floorplan
- Walk-In Closet
- Double Vanity
- Soaking Tub
- Bathtub Includes Tile Surround
- Separate Shower
Laundry
- Laundry in Mud Room
- Laundry Room
- Laundry in Hall
Finished Basement
- Basement Fills Entire Space Under The House
- Partial Basement
- Interior and Exterior Basement Entry
- Finished Basement Bathroom
- Stubbed For A Bathroom
- Natural lighting in basement
Parking
- 2 Car Garage
- Parking Pad
- Parking Accessed On Kitchen Level
- Side or Rear Entrance to Parking
- Garage Door Opener
Pool
- Heated In Ground Pool
- Saltwater Pool
Outdoor Features
- Deck
- Patio
- Outdoor Water Feature
Schools
- Union County Primary/Elementar Elementary School
- Union County Middle School
- Union County High School
Farming
- Pasture
Utilities
- Central Heating and Cooling System
- Heat Pump System
- Heating System Uses Propane
- Underground Utilities
- Propane
- Private Water Source
- Well
- Tankless Water Heater
- Septic Tank
- High Speed Internet
Community Details
- No Home Owners Association
Listing and Financial Details
- Tax Lot 49
Map
Home Values in the Area
Average Home Value in this Area
Tax History
| Year | Tax Paid | Tax Assessment Tax Assessment Total Assessment is a certain percentage of the fair market value that is determined by local assessors to be the total taxable value of land and additions on the property. | Land | Improvement |
|---|---|---|---|---|
| 2024 | $3,443 | $291,524 | $35,360 | $256,164 |
| 2023 | $3,795 | $285,088 | $35,360 | $249,728 |
| 2022 | $2,865 | $215,204 | $32,720 | $182,484 |
| 2021 | $2,780 | $176,400 | $32,720 | $143,680 |
| 2020 | $2,447 | $129,353 | $21,135 | $108,218 |
| 2019 | $2,313 | $129,353 | $21,135 | $108,218 |
| 2018 | $2,272 | $129,353 | $21,135 | $108,218 |
| 2017 | $2,237 | $129,353 | $21,135 | $108,218 |
| 2016 | $2,238 | $129,353 | $21,135 | $108,218 |
| 2015 | $2,257 | $129,353 | $21,135 | $108,218 |
| 2013 | -- | $129,352 | $21,135 | $108,217 |
Property History
| Date | Event | Price | List to Sale | Price per Sq Ft |
|---|---|---|---|---|
| 11/12/2025 11/12/25 | Price Changed | $834,900 | -0.6% | $270 / Sq Ft |
| 10/21/2025 10/21/25 | Price Changed | $839,900 | -1.2% | $272 / Sq Ft |
| 09/23/2025 09/23/25 | Price Changed | $849,900 | -2.2% | $275 / Sq Ft |
| 09/08/2025 09/08/25 | Price Changed | $869,000 | -2.2% | $281 / Sq Ft |
| 08/14/2025 08/14/25 | Price Changed | $889,000 | -0.7% | $288 / Sq Ft |
| 07/22/2025 07/22/25 | For Sale | $895,000 | -- | $289 / Sq Ft |
Purchase History
| Date | Type | Sale Price | Title Company |
|---|---|---|---|
| Limited Warranty Deed | $347,500 | -- |
Mortgage History
| Date | Status | Loan Amount | Loan Type |
|---|---|---|---|
| Open | $330,125 | New Conventional |
Source: Georgia MLS
MLS Number: 10569554
APN: 099-127-A
- 8 & 9 Up the Ridge Rd
- 13 Up the Ridge Rd
- 8AC Jimmy Nicholson Rd
- LOT 9 Riverside Ln
- 578 Jimmy Nicholson Rd
- 105 Hidden Valley Acres
- Tract II Schuler Rd
- 56 Fairview Ave
- 391 Crumby Creek Terrace
- 349 Moon Shadow View N
- LOT 11 Self Mountain Rd
- 54 Moon Shadow View S
- 157 High Ln
- 157 High Ln
- 708 Wilson Mountain Rd
- 729 Collins Rd
- 138 Autumn Ln
- Lot 3 Autumn Ln
- 70 Town Creek View
- 165 Sager Ln
- 911 Summit Way
- 155 April Ln
- 23 Monarch Ln
- 3739 Pat Colwell Rd
- 4050 Henson Rd Unit ID1302844P
- 121 Redbird Dr
- 328 Sharp Top Cir
- 1056 Sky Hawk Mountain Rd
- 1130 Frog Pond Rd
- 451 Cobb Mountain Rd
- 69 Plantation S
- 1782-1191 191 Dr
- 2209 Bellview Ln
- 332 Miller Rd
- 778 N Main St
- 88 Steelaway Ln
- 1951 Island View Dr
- 56 Puff Hill Dr

