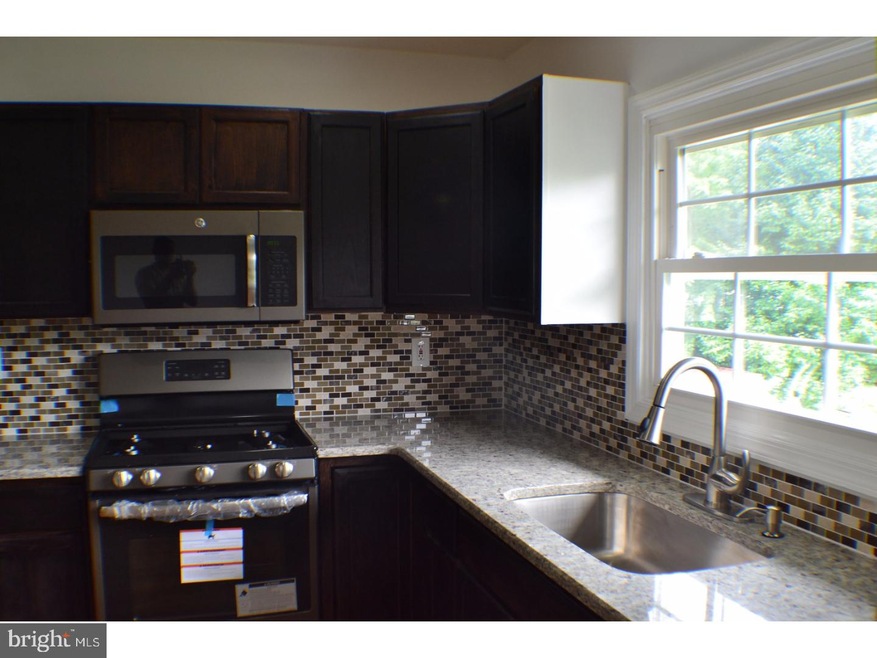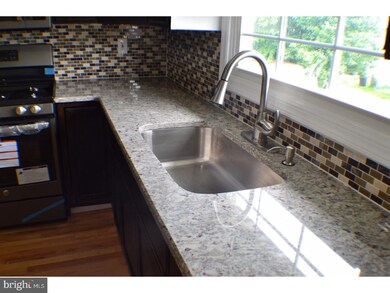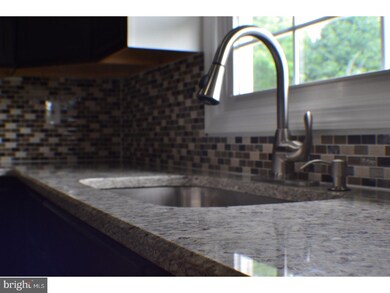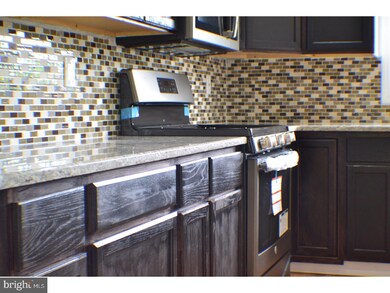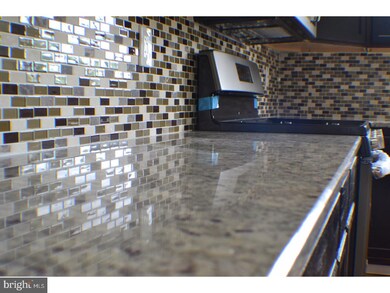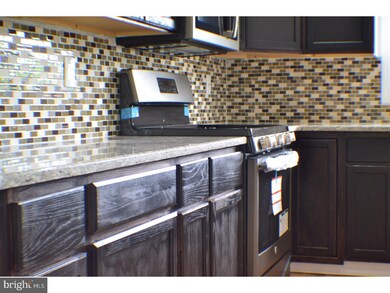
444 Temple Rd Pemberton, NJ 08068
Pemberton Heights NeighborhoodHighlights
- Contemporary Architecture
- Butlers Pantry
- Eat-In Kitchen
- No HOA
- 1 Car Attached Garage
- Living Room
About This Home
As of November 2023Lovely renovated split level home in the heart of Pemberton Township. This home was completely remodeled with exquisite upgrades. Upon entering this lovely 4 bedroom, 1.5 bath split level home you will notice that not one detail has been ignored. This home features a brand new kitchen, deep under mounted stainless steel sink, stainless steel appliances, recess lighting, granite countertops,a fabulous backsplash. The living room has been upgraded with new laminate flooring, upgraded trim package, and fresh paint. All four bedrooms in this home also feature fresh new paint, laminate flooring, and upgraded trim package. The bathrooms have been completely made over with new tub, vanity and mirror, extended tiles on the walls and floors which give them a fresh open feel. This residence also features a brand new roof, and provides washer and dryer hookups for all of your laundry needs. This home is located just five minutes from JBMDL. Make your appointments today and place your offers.
Last Agent to Sell the Property
Shahied Abdulbarr
Keller Williams Realty - Medford
Home Details
Home Type
- Single Family
Est. Annual Taxes
- $3,753
Year Built
- Built in 1968 | Remodeled in 2017
Lot Details
- 9,600 Sq Ft Lot
- Lot Dimensions are 80x120
- Level Lot
- Property is in good condition
Parking
- 1 Car Attached Garage
- Driveway
- On-Street Parking
Home Design
- Contemporary Architecture
- Slab Foundation
- Shingle Roof
- Vinyl Siding
Interior Spaces
- 1,930 Sq Ft Home
- Property has 2 Levels
- Ceiling Fan
- Replacement Windows
- Family Room
- Living Room
- Dining Room
- Tile or Brick Flooring
Kitchen
- Eat-In Kitchen
- Butlers Pantry
- Built-In Range
Bedrooms and Bathrooms
- 4 Bedrooms
- En-Suite Primary Bedroom
- 1.5 Bathrooms
Laundry
- Laundry Room
- Laundry on lower level
Outdoor Features
- Exterior Lighting
Utilities
- Forced Air Heating and Cooling System
- Heating System Uses Gas
- Natural Gas Water Heater
Community Details
- No Home Owners Association
- Lake Valley Subdivision
Listing and Financial Details
- Tax Lot 00018
- Assessor Parcel Number 29-01092-00018
Ownership History
Purchase Details
Home Financials for this Owner
Home Financials are based on the most recent Mortgage that was taken out on this home.Purchase Details
Home Financials for this Owner
Home Financials are based on the most recent Mortgage that was taken out on this home.Purchase Details
Home Financials for this Owner
Home Financials are based on the most recent Mortgage that was taken out on this home.Purchase Details
Purchase Details
Purchase Details
Purchase Details
Purchase Details
Home Financials for this Owner
Home Financials are based on the most recent Mortgage that was taken out on this home.Map
Similar Homes in the area
Home Values in the Area
Average Home Value in this Area
Purchase History
| Date | Type | Sale Price | Title Company |
|---|---|---|---|
| Deed | $300,000 | Old Republic Title | |
| Deed | $177,000 | Foundation Title | |
| Deed | -- | Sjs Title | |
| Deed | $80,001 | Sjs Title Llc | |
| Deed | -- | None Available | |
| Quit Claim Deed | -- | Attorney | |
| Sheriffs Deed | -- | Attorney | |
| Interfamily Deed Transfer | -- | Equititle |
Mortgage History
| Date | Status | Loan Amount | Loan Type |
|---|---|---|---|
| Open | $200,000 | New Conventional | |
| Previous Owner | $173,794 | FHA | |
| Previous Owner | $234,891 | FHA | |
| Previous Owner | $231,420 | Purchase Money Mortgage | |
| Previous Owner | $185,184 | Unknown | |
| Previous Owner | $167,338 | Unknown | |
| Previous Owner | $128,500 | Unknown | |
| Previous Owner | $0 | Credit Line Revolving | |
| Previous Owner | $91,383 | Unknown |
Property History
| Date | Event | Price | Change | Sq Ft Price |
|---|---|---|---|---|
| 11/27/2023 11/27/23 | Sold | $300,000 | 0.0% | $172 / Sq Ft |
| 11/07/2023 11/07/23 | Pending | -- | -- | -- |
| 10/26/2023 10/26/23 | For Sale | $300,000 | +69.5% | $172 / Sq Ft |
| 10/06/2017 10/06/17 | Sold | $177,000 | -1.6% | $92 / Sq Ft |
| 08/31/2017 08/31/17 | Pending | -- | -- | -- |
| 08/14/2017 08/14/17 | Price Changed | $179,900 | -8.2% | $93 / Sq Ft |
| 07/25/2017 07/25/17 | For Sale | $196,000 | +145.0% | $102 / Sq Ft |
| 04/09/2017 04/09/17 | Sold | $80,001 | -3.4% | $41 / Sq Ft |
| 02/09/2017 02/09/17 | Pending | -- | -- | -- |
| 01/28/2017 01/28/17 | Price Changed | $82,800 | 0.0% | $43 / Sq Ft |
| 01/28/2017 01/28/17 | For Sale | $82,800 | +3.5% | $43 / Sq Ft |
| 08/25/2016 08/25/16 | Off Market | $80,001 | -- | -- |
| 05/27/2016 05/27/16 | For Sale | $90,000 | 0.0% | $47 / Sq Ft |
| 04/11/2016 04/11/16 | Pending | -- | -- | -- |
| 03/29/2016 03/29/16 | For Sale | $90,000 | -- | $47 / Sq Ft |
Tax History
| Year | Tax Paid | Tax Assessment Tax Assessment Total Assessment is a certain percentage of the fair market value that is determined by local assessors to be the total taxable value of land and additions on the property. | Land | Improvement |
|---|---|---|---|---|
| 2024 | $4,501 | $156,500 | $27,800 | $128,700 |
| 2023 | $4,501 | $156,500 | $27,800 | $128,700 |
| 2022 | $4,166 | $156,500 | $27,800 | $128,700 |
| 2021 | $3,995 | $156,500 | $27,800 | $128,700 |
| 2020 | $3,845 | $156,500 | $27,800 | $128,700 |
| 2019 | $3,682 | $156,500 | $27,800 | $128,700 |
| 2018 | $3,528 | $155,200 | $27,800 | $127,400 |
| 2017 | $3,455 | $155,200 | $27,800 | $127,400 |
| 2016 | $3,753 | $100,400 | $14,900 | $85,500 |
| 2015 | $3,473 | $100,400 | $14,900 | $85,500 |
| 2014 | $3,309 | $100,400 | $14,900 | $85,500 |
Source: Bright MLS
MLS Number: 1000077704
APN: 29-01092-0000-00018
- 448 Cornell Ave
- 228 Purdue Ave
- 234 Princeton Ave
- 233 Princeton Ave
- 123 Oak Pines Blvd
- 246 Rutgers Ave
- 238 College Dr
- 405 White Pine Ct
- 53 Vincentown Rd
- 13 First
- 8 1st Ave
- 23 Pemberton Vincentown Rd
- 15 Vincentown Rd
- 7 Flag St
- 67 Simontown Rd
- 0 Pemberton Vincentown Rd
- 57 Elizabeth St
- 928 Pemberton - Browns Mills Rd
- 13 Mary St
- 916 Pembrown Rd
