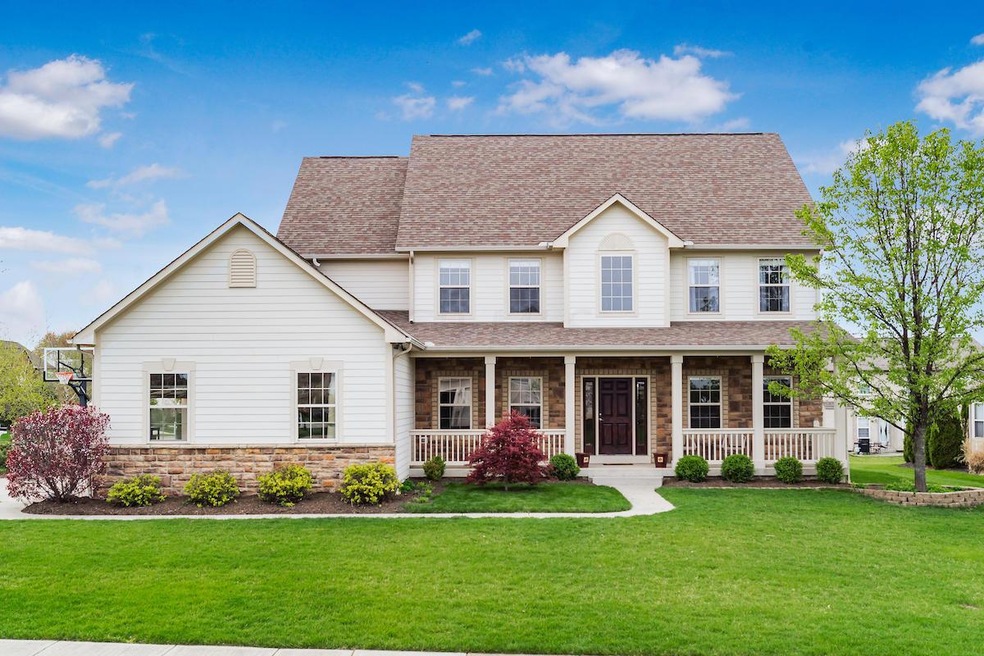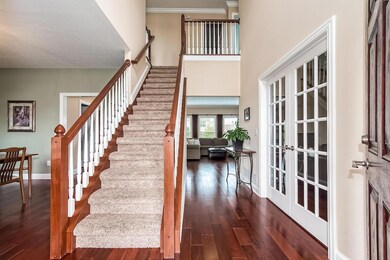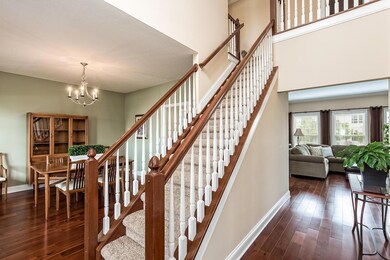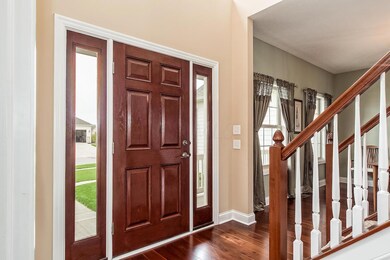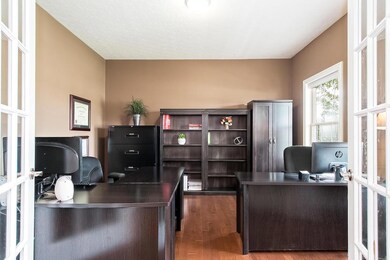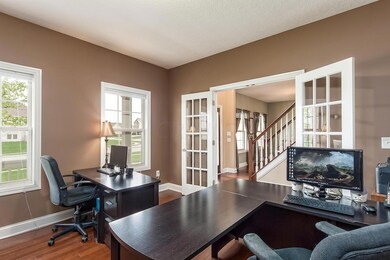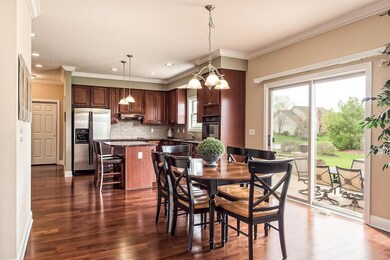
444 Trace Dr Delaware, OH 43015
Liberty-Deleware Co NeighborhoodHighlights
- Whirlpool Bathtub
- Community Pool
- 3 Car Attached Garage
- Heritage Elementary School Rated A
- Community Basketball Court
- In-Law or Guest Suite
About This Home
As of November 2023OPEN SUN 4/23 1-3PM Impeccably maintained 5 bedroom 3 1/2 bath home in North Orange! A 2 Story Foyer welcomes you with an abundance of natural light. Gorgeous hardwood floors on the entire first level! French doors open to office. Dining Rm w/chandelier. Huge Kitchen w/island, granite, built-in oven, desk, & dining area open to oversized Family room w/stone surround, hearth & built-ins. 4 lrg bedrooms on 2nd level incl an Owner's Suite w/walk-in closet & bath w/double vanity, spa tub & separate shower. Full finished basement boasts a 5th Bedroom w/egress window, full bath & huge recreation area. Lrg lot w/stamped concrete patio. New hardwood floors, carpet, water heater & dishwasher in 2015. New interior & exterior paint 2014. Walking distance to park, pool, trails, basketball & library!
Last Agent to Sell the Property
Keller Williams Greater Cols License #2014002776 Listed on: 04/20/2017

Last Buyer's Agent
Sandy Raines
Howard Hanna Real Estate Svcs
Home Details
Home Type
- Single Family
Est. Annual Taxes
- $8,489
Year Built
- Built in 2004
HOA Fees
- $14 Monthly HOA Fees
Parking
- 3 Car Attached Garage
- Side or Rear Entrance to Parking
Home Design
- Vinyl Siding
- Stucco Exterior
- Stone Exterior Construction
Interior Spaces
- 3,824 Sq Ft Home
- 2-Story Property
- Insulated Windows
- Family Room
- Home Security System
- Laundry on main level
Kitchen
- Electric Range
- Microwave
- Dishwasher
Flooring
- Carpet
- Ceramic Tile
Bedrooms and Bathrooms
- In-Law or Guest Suite
- Whirlpool Bathtub
Basement
- Recreation or Family Area in Basement
- Basement Window Egress
Utilities
- Humidifier
- Central Air
- Heating System Uses Gas
Additional Features
- Patio
- 0.37 Acre Lot
Listing and Financial Details
- Builder Warranty
- Assessor Parcel Number 318-230-11-013-000
Community Details
Overview
- Association Phone (614) 766-6500
- John Ricard HOA
Recreation
- Community Basketball Court
- Sport Court
- Community Pool
- Park
- Bike Trail
Ownership History
Purchase Details
Home Financials for this Owner
Home Financials are based on the most recent Mortgage that was taken out on this home.Purchase Details
Purchase Details
Home Financials for this Owner
Home Financials are based on the most recent Mortgage that was taken out on this home.Purchase Details
Home Financials for this Owner
Home Financials are based on the most recent Mortgage that was taken out on this home.Purchase Details
Home Financials for this Owner
Home Financials are based on the most recent Mortgage that was taken out on this home.Purchase Details
Home Financials for this Owner
Home Financials are based on the most recent Mortgage that was taken out on this home.Similar Homes in the area
Home Values in the Area
Average Home Value in this Area
Purchase History
| Date | Type | Sale Price | Title Company |
|---|---|---|---|
| Quit Claim Deed | -- | Monarch Title | |
| Quit Claim Deed | -- | Crown Search Box | |
| Warranty Deed | $640,000 | Crown Search Box | |
| Warranty Deed | $462,000 | None Available | |
| Survivorship Deed | $390,600 | 1St American Title | |
| Warranty Deed | $74,000 | Multiple |
Mortgage History
| Date | Status | Loan Amount | Loan Type |
|---|---|---|---|
| Open | $507,750 | New Conventional | |
| Previous Owner | $512,000 | New Conventional | |
| Previous Owner | $392,000 | Purchase Money Mortgage | |
| Previous Owner | $352,000 | Construction | |
| Previous Owner | $297,000 | New Conventional | |
| Previous Owner | $307,500 | Unknown | |
| Previous Owner | $312,000 | Fannie Mae Freddie Mac | |
| Previous Owner | $319,200 | Purchase Money Mortgage |
Property History
| Date | Event | Price | Change | Sq Ft Price |
|---|---|---|---|---|
| 03/27/2025 03/27/25 | Off Market | $461,951 | -- | -- |
| 11/01/2023 11/01/23 | Sold | $640,000 | -1.5% | $167 / Sq Ft |
| 10/03/2023 10/03/23 | Pending | -- | -- | -- |
| 09/26/2023 09/26/23 | Price Changed | $650,000 | -3.0% | $170 / Sq Ft |
| 09/08/2023 09/08/23 | For Sale | $670,000 | +45.0% | $175 / Sq Ft |
| 06/08/2017 06/08/17 | Sold | $461,951 | +2.7% | $121 / Sq Ft |
| 05/09/2017 05/09/17 | Pending | -- | -- | -- |
| 04/20/2017 04/20/17 | For Sale | $449,900 | -- | $118 / Sq Ft |
Tax History Compared to Growth
Tax History
| Year | Tax Paid | Tax Assessment Tax Assessment Total Assessment is a certain percentage of the fair market value that is determined by local assessors to be the total taxable value of land and additions on the property. | Land | Improvement |
|---|---|---|---|---|
| 2024 | $10,703 | $193,240 | $41,130 | $152,110 |
| 2023 | $10,742 | $193,240 | $41,130 | $152,110 |
| 2022 | $9,626 | $140,770 | $29,750 | $111,020 |
| 2021 | $9,680 | $140,770 | $29,750 | $111,020 |
| 2020 | $9,726 | $140,770 | $29,750 | $111,020 |
| 2019 | $8,421 | $126,280 | $29,750 | $96,530 |
| 2018 | $8,459 | $126,280 | $29,750 | $96,530 |
| 2017 | $8,056 | $119,110 | $25,200 | $93,910 |
| 2016 | $8,489 | $119,110 | $25,200 | $93,910 |
| 2015 | $7,748 | $119,110 | $25,200 | $93,910 |
| 2014 | $7,858 | $119,110 | $25,200 | $93,910 |
| 2013 | $7,797 | $115,500 | $25,200 | $90,300 |
Agents Affiliated with this Home
-

Seller's Agent in 2023
Denise Beck
Keller Williams Greater Cols
(614) 946-3682
18 in this area
64 Total Sales
-

Buyer's Agent in 2023
Rhiannon Ferrari
EXP Realty, LLC
(614) 226-1039
6 in this area
218 Total Sales
-
S
Buyer's Agent in 2017
Sandy Raines
Howard Hanna Real Estate Svcs
Map
Source: Columbus and Central Ohio Regional MLS
MLS Number: 217012217
APN: 318-230-11-013-000
- 7635 Overland Trail
- 107 Corduroy Rd
- 165 Tinley Park Cir
- 143 Falls Peak Ln Unit 1143
- 0 Gooding Blvd Unit LOT D 222032731
- 0 Gooding Blvd Unit LOT B 222032713
- 0 Gooding Blvd Unit LOT A 222032706
- 724 W Orange Rd
- 243 Parkgate Ct
- 0 N Parkway Dr Unit 225026764
- 240 Parkgate Ct
- 5700 Columbus Pike
- 0 Perry Rd
- 357 Morning Mist Ct
- 780 Home Rd
- 424 Hidden Ravines Dr
- 321 Hidden Ravines Dr
- 8552 Misty Woods Cir
- 322 Hidden Ravines Dr
- 6871 Columbus Pike
