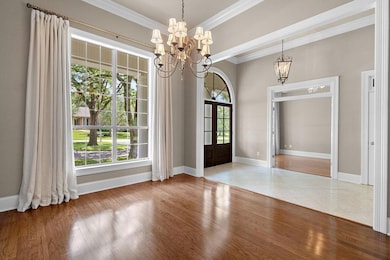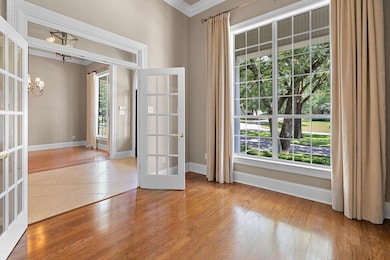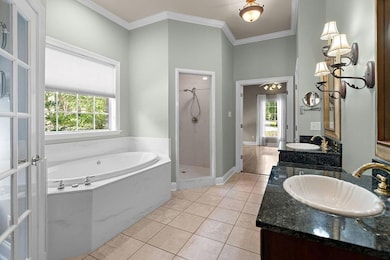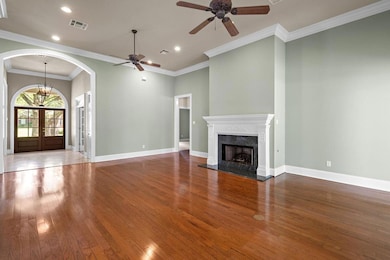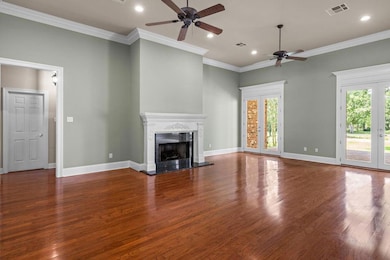
444 Trailhead Dr Abita Springs, LA 70420
Estimated payment $4,742/month
Highlights
- On Golf Course
- Gated Community
- Traditional Architecture
- Abita Springs Elementary School Rated A-
- Clubhouse
- Jetted Tub in Primary Bathroom
About This Home
CLASSIC STYLE OVERLOOKING THE #12 FAIRWAY AT MONEYHILL PLANTATION. HUGE LOT WITH 186 FEET ADJOINING THE FAIRWAY. HOW ABOUT A 17.5 X 17.5 COVERED READ PORCH TO ENJOY LATE AFTERNOON SUNSETS! YOUR NEW HOME HAS ALL THE CLASSIC SOUTHERN DESIGN FEATURES BUILDERS USED TO PROVIDE. BEAUTIFUL FOYER LEADING DIRECTLY INTO YOUR SPACIOUS LIVING ROOM, FLANKED BY YOUR HOME OFFICE AND FORMAL DINNING ROOM. ENTERING THE LIVING ROOM WITH 12 FOOT CEILINGS YOU NOW VIEW THE BEAUTIFUL BRICK PATIO AN THE MANICURED GOLF COURSE. THIS HOME FEATURES 3 LARGE BEDROOMS DOWN STAIRS AND A 13.3X22 FOOT BONUS ROOM OVER THE 2 CAR GARAGE.TRAILHEAD DRIVE WAS ONE OF THE FIRST STREETS DEVELOPED IN MONEYHILL AND IS SURRONDED BY MATURE OAK AND PINE TREES. ONE OF THE MOST BEAUTIFUL STREETS IN THE PLANTATION.
Home Details
Home Type
- Single Family
Est. Annual Taxes
- $4,919
Year Built
- Built in 2001
Lot Details
- 0.75 Acre Lot
- Lot Dimensions are 79x241x186x183
- On Golf Course
- Sprinkler System
- Property is in excellent condition
HOA Fees
- $150 Monthly HOA Fees
Home Design
- Traditional Architecture
- Brick Exterior Construction
- Slab Foundation
- Shingle Roof
- Asphalt Shingled Roof
- Stucco
Interior Spaces
- 2,919 Sq Ft Home
- Property has 1 Level
- Ceiling Fan
- Gas Fireplace
- Window Screens
- Fire Sprinkler System
- Washer
- Attic
Kitchen
- Oven
- Range
- Microwave
- Dishwasher
- Stainless Steel Appliances
- Granite Countertops
- Disposal
Bedrooms and Bathrooms
- 3 Bedrooms
- Jetted Tub in Primary Bathroom
Parking
- 2 Car Attached Garage
- Garage Door Opener
Utilities
- Two cooling system units
- Central Heating and Cooling System
Additional Features
- Covered patio or porch
- Outside City Limits
Listing and Financial Details
- Assessor Parcel Number 465
Community Details
Overview
- Money Hill Subdivision
Additional Features
- Clubhouse
- Gated Community
Map
Home Values in the Area
Average Home Value in this Area
Tax History
| Year | Tax Paid | Tax Assessment Tax Assessment Total Assessment is a certain percentage of the fair market value that is determined by local assessors to be the total taxable value of land and additions on the property. | Land | Improvement |
|---|---|---|---|---|
| 2024 | $4,919 | $49,561 | $11,750 | $37,811 |
| 2023 | $4,919 | $44,781 | $9,000 | $35,781 |
| 2022 | $472,012 | $44,781 | $9,000 | $35,781 |
| 2021 | $4,699 | $44,781 | $9,000 | $35,781 |
| 2020 | $4,910 | $46,281 | $10,500 | $35,781 |
| 2019 | $6,106 | $46,605 | $8,125 | $38,480 |
| 2018 | $6,113 | $46,605 | $8,125 | $38,480 |
| 2017 | $6,158 | $46,605 | $8,125 | $38,480 |
| 2016 | $6,186 | $46,605 | $8,125 | $38,480 |
| 2015 | $5,248 | $45,029 | $7,850 | $37,179 |
| 2014 | $5,189 | $45,029 | $7,850 | $37,179 |
| 2013 | -- | $45,029 | $7,850 | $37,179 |
Property History
| Date | Event | Price | Change | Sq Ft Price |
|---|---|---|---|---|
| 05/20/2025 05/20/25 | For Sale | $745,000 | -- | $255 / Sq Ft |
Mortgage History
| Date | Status | Loan Amount | Loan Type |
|---|---|---|---|
| Closed | $1,000,000 | New Conventional |
Similar Homes in Abita Springs, LA
Source: ROAM MLS
MLS Number: 2500216
APN: 69549

