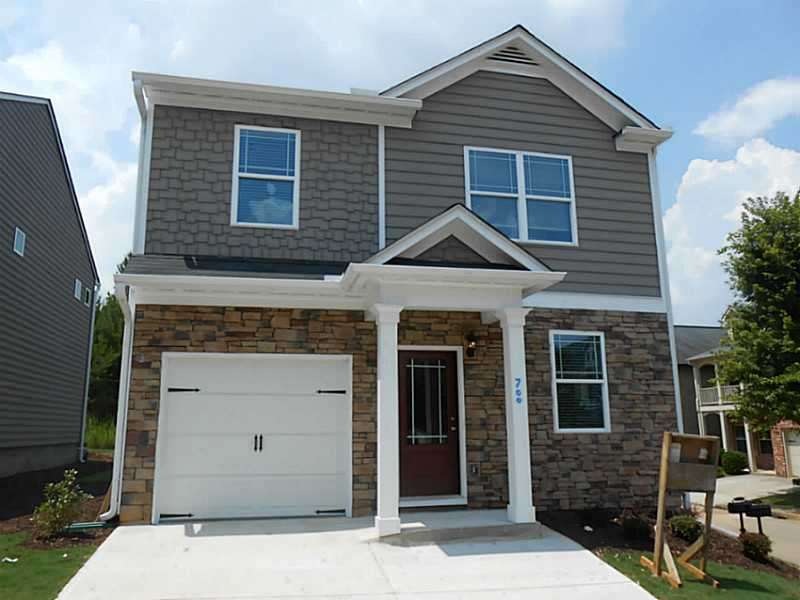444 Village View Woodstock, GA 30188
Highlights
- Newly Remodeled
- Traditional Architecture
- Great Room
- Little River Elementary Rated A
- Wood Flooring
- Stone Countertops
About This Home
As of March 2025Move in ready!! Reduced $$THOUSANDS!! - CALL AGENT ABOUT SPECIAL INCENTIVE FOR QUICK CLOSING !!Close in time for the holidays!! This 2 story home features a covered entry to cozy family room. Kitchen has granite countertops and separate dining area that leads to backyard and patio. Brick accent exterior. Great opportunity for new construction in desirable location. Minutes from historic downtown, top rate school district, and easy access to interstate.
Home Details
Home Type
- Single Family
Est. Annual Taxes
- $3,065
Year Built
- Built in 2014 | Newly Remodeled
HOA Fees
- $75 Monthly HOA Fees
Parking
- 1 Car Garage
Home Design
- Traditional Architecture
- Composition Roof
Interior Spaces
- 2-Story Property
- Ceiling height of 9 feet on the main level
- Ceiling Fan
- Entrance Foyer
- Great Room
- Wood Flooring
- Pull Down Stairs to Attic
- Fire and Smoke Detector
- Laundry on upper level
Kitchen
- Open to Family Room
- Eat-In Kitchen
- Electric Range
- Dishwasher
- Stone Countertops
- Wood Stained Kitchen Cabinets
- Disposal
Bedrooms and Bathrooms
- 3 Bedrooms
- Vaulted Bathroom Ceilings
- Dual Vanity Sinks in Primary Bathroom
- Separate Shower in Primary Bathroom
Schools
- Little River Elementary School
- Mill Creek Middle School
- River Ridge High School
Utilities
- Central Air
- Heat Pump System
- Electric Water Heater
Additional Features
- Energy-Efficient Thermostat
- Patio
- Level Lot
Community Details
- $300 Initiation Fee
- Woodstock Village Subdivision
Listing and Financial Details
- Home warranty included in the sale of the property
- Tax Lot 33
- Assessor Parcel Number 444VillageVW
Ownership History
Purchase Details
Home Financials for this Owner
Home Financials are based on the most recent Mortgage that was taken out on this home.Purchase Details
Home Financials for this Owner
Home Financials are based on the most recent Mortgage that was taken out on this home.Purchase Details
Home Financials for this Owner
Home Financials are based on the most recent Mortgage that was taken out on this home.Purchase Details
Map
Home Values in the Area
Average Home Value in this Area
Purchase History
| Date | Type | Sale Price | Title Company |
|---|---|---|---|
| Warranty Deed | $360,000 | -- | |
| Warranty Deed | $345,000 | -- | |
| Warranty Deed | $156,290 | -- | |
| Warranty Deed | -- | -- | |
| Warranty Deed | $29,965 | -- |
Mortgage History
| Date | Status | Loan Amount | Loan Type |
|---|---|---|---|
| Open | $349,200 | New Conventional | |
| Previous Owner | $338,751 | VA | |
| Previous Owner | $106,290 | New Conventional |
Property History
| Date | Event | Price | Change | Sq Ft Price |
|---|---|---|---|---|
| 03/17/2025 03/17/25 | Sold | $360,000 | 0.0% | $300 / Sq Ft |
| 02/17/2025 02/17/25 | Pending | -- | -- | -- |
| 02/15/2025 02/15/25 | For Sale | $360,000 | +4.3% | $300 / Sq Ft |
| 05/23/2024 05/23/24 | Sold | $345,000 | 0.0% | $288 / Sq Ft |
| 05/05/2024 05/05/24 | Pending | -- | -- | -- |
| 04/02/2024 04/02/24 | For Sale | $345,000 | +120.7% | $288 / Sq Ft |
| 03/02/2015 03/02/15 | Sold | $156,290 | -5.2% | -- |
| 01/31/2015 01/31/15 | Pending | -- | -- | -- |
| 09/26/2014 09/26/14 | For Sale | $164,900 | -- | -- |
Tax History
| Year | Tax Paid | Tax Assessment Tax Assessment Total Assessment is a certain percentage of the fair market value that is determined by local assessors to be the total taxable value of land and additions on the property. | Land | Improvement |
|---|---|---|---|---|
| 2024 | $3,065 | $108,104 | $32,000 | $76,104 |
| 2023 | $3,173 | $109,432 | $30,000 | $79,432 |
| 2022 | $2,816 | $95,400 | $26,000 | $69,400 |
| 2021 | $1,916 | $76,132 | $20,000 | $56,132 |
| 2020 | $2,202 | $68,460 | $18,800 | $49,660 |
| 2019 | $1,590 | $63,240 | $18,800 | $44,440 |
| 2018 | $1,510 | $59,640 | $18,800 | $40,840 |
| 2017 | $1,390 | $136,200 | $14,400 | $40,080 |
| 2016 | $1,372 | $133,300 | $14,400 | $38,920 |
| 2015 | $1,218 | $117,300 | $12,000 | $34,920 |
| 2014 | $85 | $8,200 | $3,280 | $0 |
Source: First Multiple Listing Service (FMLS)
MLS Number: 5349041
APN: 15N18P-00000-033-000-0000
- 532 Walton Dr
- 338 Cherryhill Ln
- 539 Walton Dr
- 366 Cherryhill Ln
- 120 Maple Creek Way
- 130 Maple Creek Way
- 504 Radford Ct
- 207 Magnolia Creek Way
- 1359 Chatley Way
- 448 Springfield Dr Unit 1
- 1379 Chatley Way
- 102 Manley Ct
- 265 Edinburgh Ln
- 531 Rokeby Dr
- 1972 Brittania Cir
- 1958 Brittania Cir
- 137 Creekview Dr

