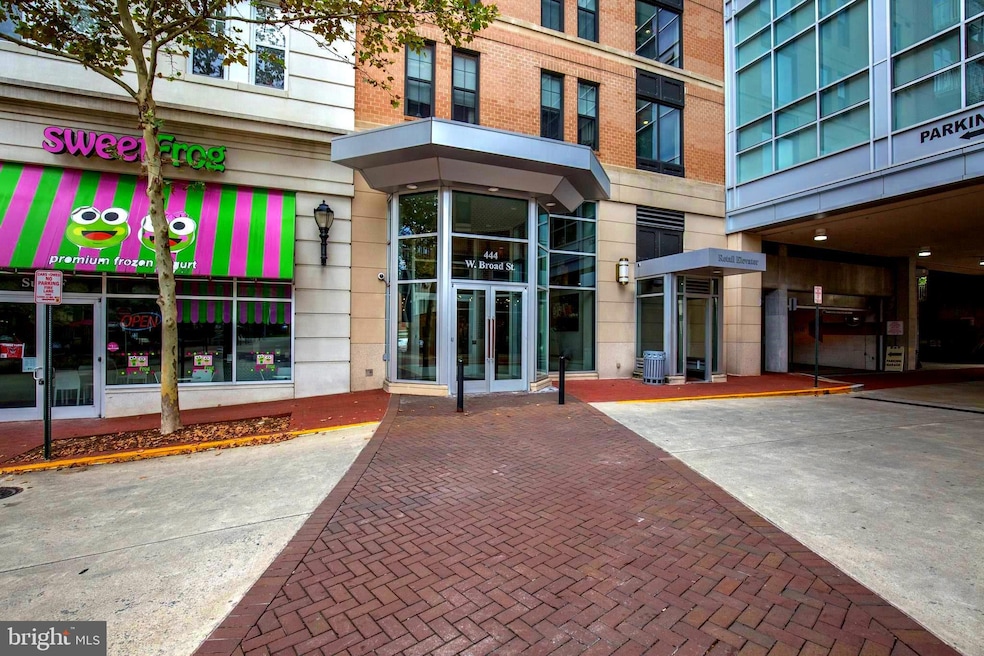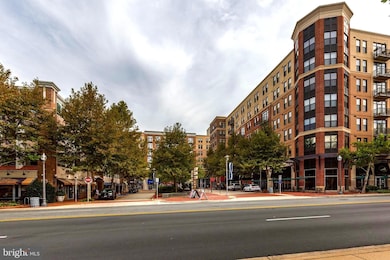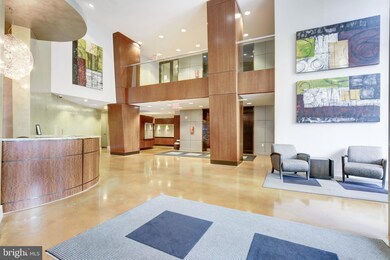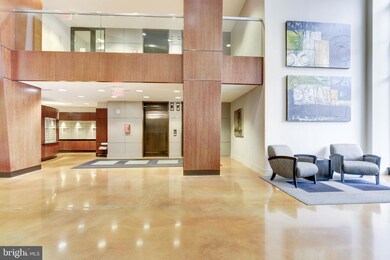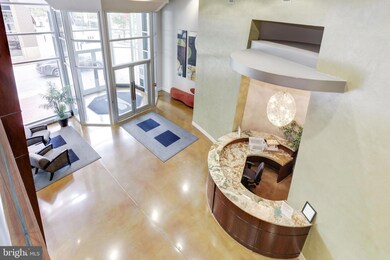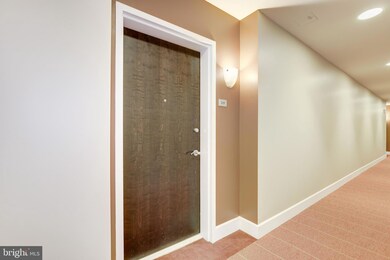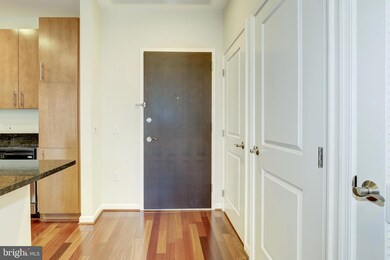The Spectrum 444 W Broad St Unit 215 Falls Church, VA 22046
Highlights
- Concierge
- Fitness Center
- 2.22 Acre Lot
- Mt. Daniel Elementary School Rated A-
- 24-Hour Security
- Open Floorplan
About This Home
New to the market! A luxury 2 bed & 2 bath condo in the heart of Falls Church city! 2 spacious bedrooms suites with a walk-in closet and wall-to-wall carpeting! 9'+ ceiling! Comes with a state-of-the-art kitchen, stainless appliances, granite countertop, and sizeable kitchen island. There is Brazilian cherry-wood hardwood in the main living area. Includes a 2-car parking space in the garage! Amenities include a secured lobby entrance with concierge, resident lounge, conference room, theater, landscaped courtyard, and a fitness center. An all new cutting-edge environmentally friendly rooftop terrace. Step out to shops and restaurants, dry cleaners, pharmacies, post office, and the city government center. Proximity to E and W Falls Church metros; less than 10 miles to Reagan national airport; 3.7 miles to Tyson's; less than 10 miles to the Pentagon; and DC, easy access & MD. Right on Rt 7 with close connections to I-66, I-495, I -267, I-50, I-123, 29, and 244. This will be your dream home: with an ideal location, not only can you enjoy the classy city life, but also return to an oasis. Showings are appointment-only but are offered both in person and video tour. Don't hesitate- you don't want to miss out on this house!
Condo Details
Home Type
- Condominium
Est. Annual Taxes
- $6,443
Year Built
- Built in 2008 | Remodeled in 2024
Lot Details
- South Facing Home
- Property is in very good condition
Parking
Interior Spaces
- Property has 1 Level
- Open Floorplan
- Ceiling height of 9 feet or more
- Window Treatments
- Wood Frame Window
- Dining Area
- Garden Views
Kitchen
- Electric Oven or Range
- Built-In Range
- Built-In Microwave
- ENERGY STAR Qualified Refrigerator
- Ice Maker
- ENERGY STAR Qualified Dishwasher
- Kitchen Island
- Disposal
Flooring
- Wood
- Carpet
Bedrooms and Bathrooms
- 2 Main Level Bedrooms
- En-Suite Bathroom
- Walk-In Closet
- 2 Full Bathrooms
Laundry
- Laundry in unit
- Stacked Electric Washer and Dryer
- ENERGY STAR Qualified Washer
Home Security
Schools
- Meridian High School
Utilities
- Forced Air Heating and Cooling System
- Vented Exhaust Fan
- Electric Water Heater
- Public Septic
- Cable TV Available
Additional Features
- Accessible Elevator Installed
- Energy-Efficient Windows
Listing and Financial Details
- Residential Lease
- Security Deposit $3,100
- Tenant pays for electricity
- The owner pays for gas, real estate taxes, water
- Rent includes cable TV, gas, hoa/condo fee, lawn service, parking, recreation facility, sewer, water
- No Smoking Allowed
- 12-Month Min and 36-Month Max Lease Term
- Available 7/1/25
- $50 Application Fee
- $100 Repair Deductible
- Assessor Parcel Number 51-133-215
Community Details
Overview
- Property has a Home Owners Association
- $350 Elevator Use Fee
- Association fees include common area maintenance, high speed internet, water, cable TV, sewer, snow removal, trash, gas, insurance
- Mid-Rise Condominium
- The Cardinal Management Condos
- Built by Waterford Development, Bovis
- Spectrum Condo Subdivision, Goldenrod Floorplan
- Spectrum Condo Community
Amenities
- Concierge
- Picnic Area
- Game Room
- Community Center
- Meeting Room
- Elevator
Recreation
Pet Policy
- Pets allowed on a case-by-case basis
- Pet Deposit $600
- $50 Monthly Pet Rent
Security
- 24-Hour Security
- Front Desk in Lobby
- Fire and Smoke Detector
Map
About The Spectrum
Source: Bright MLS
MLS Number: VAFA2003066
APN: 51-133-215
- 444 W Broad St Unit 410
- 444 W Broad St Unit 407
- 444 W Broad St Unit 509
- 444 W Broad St Unit 229
- 429 Park Ave
- 513 W Broad St Unit 602
- 513 W Broad St Unit 711
- 150 N Lee St
- 154 N Lee St
- 135 Rees Place
- 109 S Virginia Ave Unit 471-G
- 608 Fulton Ave
- 721 Park Ave
- 727 Park Ave
- 409 S Virginia Ave
- 906 Park Ave
- 200 N Maple Ave Unit 407
- 110 S Spring St
- 914 Park Ave
- 603 Dorchester Rd
