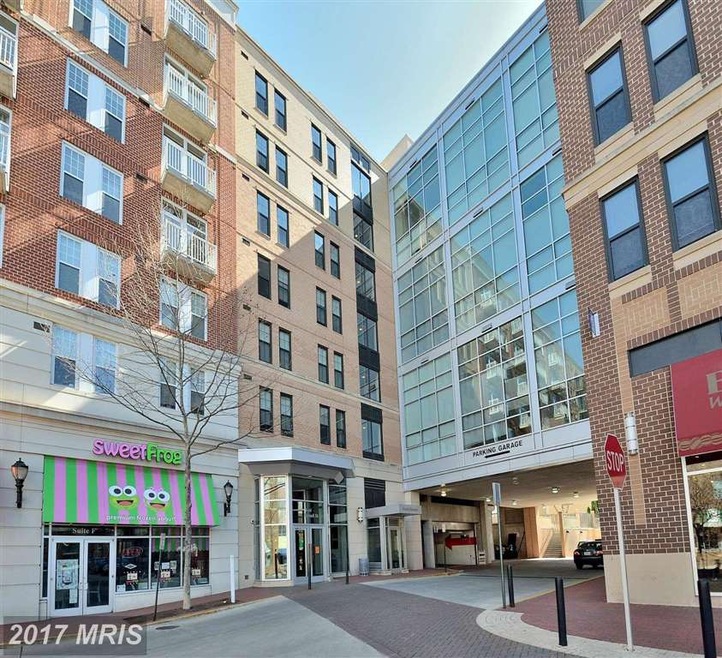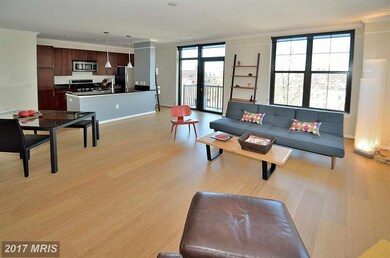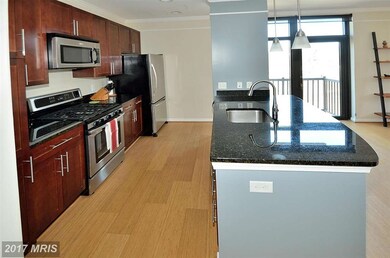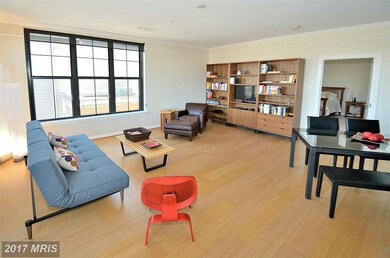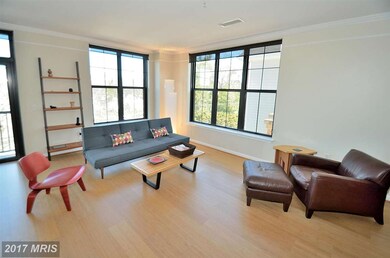
The Spectrum 444 W Broad St Unit 407 Falls Church, VA 22046
Highlights
- Concierge
- Fitness Center
- Contemporary Architecture
- Mt. Daniel Elementary School Rated A-
- Open Floorplan
- Wood Flooring
About This Home
As of June 2020Sunny quiet corner unit with 2 Master Suites & Powder Rm., foyer entry,granite and stainless, gas cooking. Large, bright living room, walk-ins, bamboo flrs, very large sep storage on same floor, 2 gar spots, gym, rooftop terrace, Community Room, concierge, most utilities included in HOA fee. Luxury building near Metro, restaurants, shopping, W&OD -- in the middle of everything!
Last Agent to Sell the Property
TTR Sothebys International Realty Listed on: 04/02/2015

Last Buyer's Agent
Dennis Reece
Treck Realty LLC License #MRIS:3008244
Property Details
Home Type
- Condominium
Est. Annual Taxes
- $6,210
Year Built
- Built in 2008
HOA Fees
- $664 Monthly HOA Fees
Parking
- 2 Car Attached Garage
- Garage Door Opener
Home Design
- Contemporary Architecture
- Brick Exterior Construction
Interior Spaces
- 1,360 Sq Ft Home
- Property has 1 Level
- Open Floorplan
- Ceiling height of 9 feet or more
- Window Treatments
- Family Room Off Kitchen
- Wood Flooring
- Stacked Washer and Dryer
Kitchen
- Breakfast Area or Nook
- Eat-In Kitchen
- Gas Oven or Range
- Microwave
- Ice Maker
- Dishwasher
- Kitchen Island
- Upgraded Countertops
- Disposal
Bedrooms and Bathrooms
- 2 Main Level Bedrooms
- En-Suite Bathroom
Home Security
- Security Gate
- Intercom
- Exterior Cameras
- Monitored
Schools
- Thomas Jefferson Elementary School
- Mary Ellen Henderson Middle School
- Meridian High School
Utilities
- Forced Air Heating and Cooling System
- Natural Gas Water Heater
Listing and Financial Details
- Assessor Parcel Number 51-133-407
Community Details
Overview
- Association fees include cable TV, common area maintenance, custodial services maintenance, gas, heat, high speed internet, lawn maintenance, management, insurance, reserve funds, water
- 187 Units
- Mid-Rise Condominium
- Spectrum Condo Subdivision, Olive Classic Floorplan
- Spectrum Condo Community
- The community has rules related to alterations or architectural changes, moving in times
Amenities
- Concierge
- Common Area
- Billiard Room
- Community Center
- Meeting Room
- Party Room
- Elevator
Recreation
Pet Policy
- Pets Allowed
Security
- Front Desk in Lobby
- Fire and Smoke Detector
- Fire Sprinkler System
Ownership History
Purchase Details
Home Financials for this Owner
Home Financials are based on the most recent Mortgage that was taken out on this home.Purchase Details
Purchase Details
Home Financials for this Owner
Home Financials are based on the most recent Mortgage that was taken out on this home.Purchase Details
Home Financials for this Owner
Home Financials are based on the most recent Mortgage that was taken out on this home.Similar Homes in the area
Home Values in the Area
Average Home Value in this Area
Purchase History
| Date | Type | Sale Price | Title Company |
|---|---|---|---|
| Deed | $609,000 | Chicago Title | |
| Deed | -- | None Available | |
| Warranty Deed | $522,500 | Double Eagle Title | |
| Warranty Deed | $545,000 | -- |
Mortgage History
| Date | Status | Loan Amount | Loan Type |
|---|---|---|---|
| Open | $582,251 | VA | |
| Previous Owner | $784,500 | Reverse Mortgage Home Equity Conversion Mortgage | |
| Previous Owner | $313,500 | New Conventional | |
| Previous Owner | $430,500 | New Conventional |
Property History
| Date | Event | Price | Change | Sq Ft Price |
|---|---|---|---|---|
| 06/18/2025 06/18/25 | Pending | -- | -- | -- |
| 06/16/2025 06/16/25 | Price Changed | $720,000 | -1.0% | $529 / Sq Ft |
| 05/29/2025 05/29/25 | For Sale | $727,000 | +19.4% | $534 / Sq Ft |
| 05/19/2025 05/19/25 | Pending | -- | -- | -- |
| 06/12/2020 06/12/20 | Sold | $609,000 | 0.0% | $448 / Sq Ft |
| 05/16/2020 05/16/20 | Pending | -- | -- | -- |
| 04/24/2020 04/24/20 | For Sale | $609,000 | +16.6% | $448 / Sq Ft |
| 01/25/2016 01/25/16 | Sold | $522,500 | -0.5% | $384 / Sq Ft |
| 10/12/2015 10/12/15 | Pending | -- | -- | -- |
| 08/31/2015 08/31/15 | Price Changed | $525,000 | 0.0% | $386 / Sq Ft |
| 08/31/2015 08/31/15 | For Sale | $525,000 | +0.5% | $386 / Sq Ft |
| 08/28/2015 08/28/15 | Off Market | $522,500 | -- | -- |
| 04/02/2015 04/02/15 | For Sale | $565,000 | -- | $415 / Sq Ft |
Tax History Compared to Growth
Tax History
| Year | Tax Paid | Tax Assessment Tax Assessment Total Assessment is a certain percentage of the fair market value that is determined by local assessors to be the total taxable value of land and additions on the property. | Land | Improvement |
|---|---|---|---|---|
| 2025 | $7,545 | $669,700 | $155,500 | $514,200 |
| 2024 | $7,545 | $613,400 | $155,500 | $457,900 |
| 2023 | $7,295 | $593,100 | $135,200 | $457,900 |
| 2022 | $7,494 | $603,800 | $135,200 | $468,600 |
| 2021 | $7,569 | $567,700 | $142,000 | $425,700 |
| 2020 | $7,615 | $556,600 | $139,200 | $417,400 |
| 2019 | $7,468 | $545,700 | $136,500 | $409,200 |
| 2018 | $7,011 | $519,700 | $130,000 | $389,700 |
| 2017 | $6,946 | $519,700 | $130,000 | $389,700 |
| 2016 | $3,340 | $519,700 | $130,000 | $389,700 |
| 2015 | $6,653 | $499,700 | $125,000 | $374,700 |
| 2014 | $6,255 | $475,900 | $119,000 | $356,900 |
Agents Affiliated with this Home
-
Sarah Mulford-Martin

Seller's Agent in 2025
Sarah Mulford-Martin
EXP Realty, LLC
(410) 279-6341
151 Total Sales
-
Khalil El-Ghoul

Seller's Agent in 2020
Khalil El-Ghoul
Glass House Real Estate
(571) 235-4821
4 in this area
427 Total Sales
-
Jennifer Chang

Buyer's Agent in 2020
Jennifer Chang
Compass
32 Total Sales
-
Kerstin Stitt

Seller's Agent in 2016
Kerstin Stitt
TTR Sotheby's International Realty
(703) 474-4174
10 in this area
58 Total Sales
-
D
Buyer's Agent in 2016
Dennis Reece
Treck Realty LLC
About The Spectrum
Map
Source: Bright MLS
MLS Number: 1000393355
APN: 51-133-407
- 444 W Broad St Unit 401
- 444 W Broad St Unit 410
- 444 W Broad St Unit 229
- 429 Park Ave
- 513 W Broad St Unit 711
- 201 Pennsylvania Ave
- 150 N Lee St
- 154 N Lee St
- 135 Rees Place
- 174 N Lee St
- 109 S Virginia Ave Unit 471-G
- 362 James St Unit 384
- 377 W Broad St
- 721 Park Ave
- 727 Park Ave
- 409 S Virginia Ave
- 906 Park Ave
- 200 N Maple Ave Unit 407
- 110 S Spring St
- 312 W Columbia St
