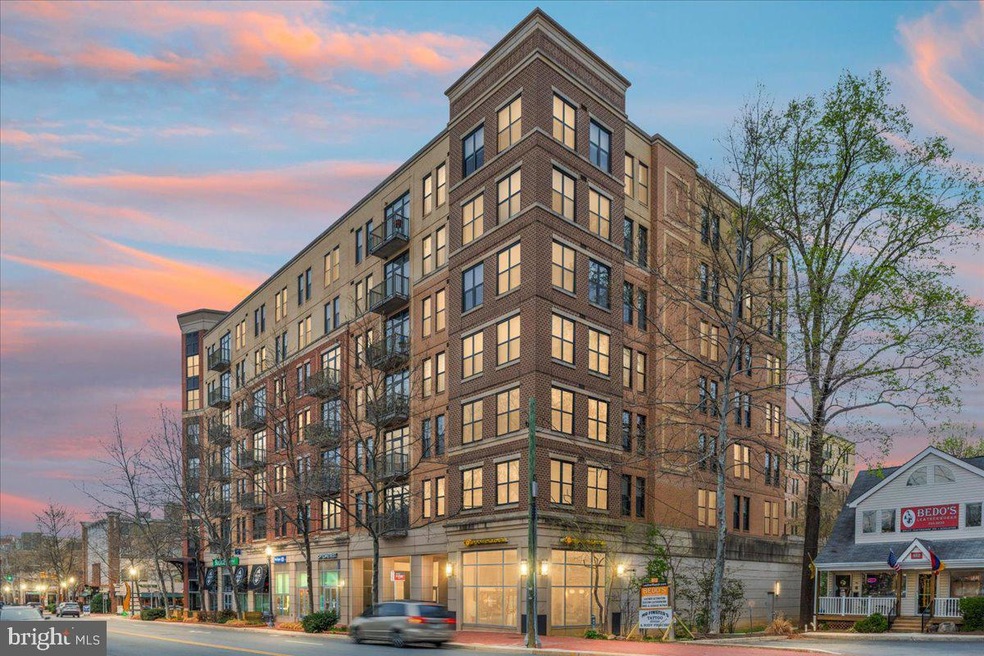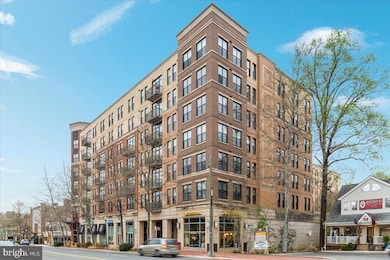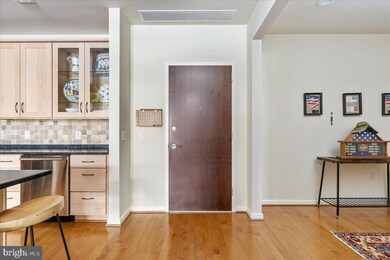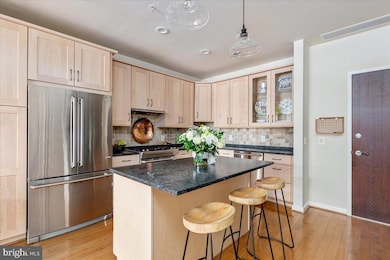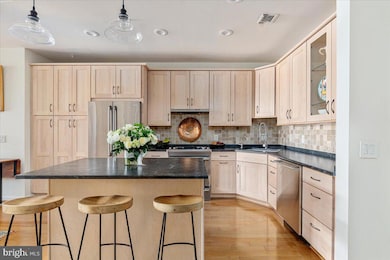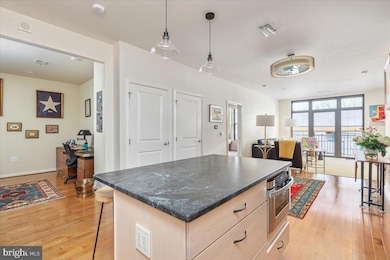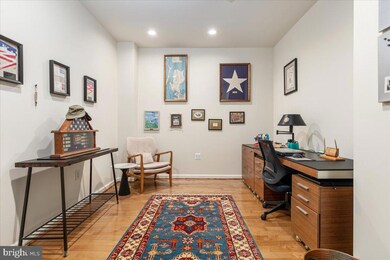
The Spectrum 444 W Broad St Unit 509 Falls Church, VA 22046
Estimated payment $5,874/month
Highlights
- Concierge
- Fitness Center
- Eat-In Gourmet Kitchen
- Mt. Daniel Elementary School Rated A-
- 24-Hour Security
- Open Floorplan
About This Home
TWO BED, TWO BATH PLUS DEN : Welcome to this beautifully upgraded Spectrum "Plum" unit, offering 1370 square feet of gorgeous maple flooring (even in the closets!) This condo boasts two generous bedrooms, a versatile den, and two bathrooms, making it an ideal space for both relaxation and productivity. The expansive 46 x 6 ft balcony provides the perfect outdoor retreat, while the two covered parking spaces ensure convenience.
The kitchen is a true highlight, custom-designed to combine both functionality and style. It features an oversized Franke sink paired with a Blanco professional restaurant faucet, and an Insta-hot hot water dispenser for added convenience. The Electrolux range, complete with two roller ball-bearing shelves, makes cooking a breeze, while the Electrolux dishwasher, fridge, and range offer top-tier performance. The undercounter microwave was thoughtfully relocated to avoid lifting over a hot stove, and the Elica retractable hood with a recirculating fan ensures your kitchen stays fresh and free of odors. Solid maple cabinetry with dove-tail drawers adds warmth and elegance, while the spacious pantry and under-cabinet lighting enhance both the functionality and ambiance of the space.
The living room has been thoughtfully upgraded, with the wall between the den and living area opened up, creating a more open, airy feel. Overhead lighting with a dimmer switch adds a touch of elegance and versatility to the space. Accessibility has been improved with a split door leading to the walk-in closet, and pocket doors installed in both the master bath and guest suite for better flow and ease of use. The living room also features a Samsung Picture Frame TV, which will convey with the sale, along with the TV in the guest bedroom. Custom window treatments throughout the condo add a sophisticated and tailored look to every room.
Throughout the home, you'll find maple hardwood floors, even in the closets, adding a consistent and polished look to the entire space. The primary bathroom is a luxurious retreat, with a frameless glass shower and thoughtful upgrades including new lighting, mirrors, towel racks, hooks, and faucets. The new washer and dryer, installed in December 2024, ensure that laundry day is a breeze.
For ultimate comfort, the condo is equipped with a Nest thermostat, allowing you to control the temperature from your phone for ease and efficiency. The Elfa closet system adds exceptional organization and storage, making the most of the space in every closet.
In addition to the stunning features inside, the condo includes a range of valuable services to make your life easier: cable TV, high-speed internet, gas, water, sewer, trash, snow removal, lawn maintenance, and both common area and exterior building maintenance are all covered. With these amenities, you can truly enjoy a low-maintenance lifestyle in a beautifully upgraded home.
Property Details
Home Type
- Condominium
Est. Annual Taxes
- $7,975
Year Built
- Built in 2008 | Remodeled in 2014
HOA Fees
- $940 Monthly HOA Fees
Parking
- Off-Street Parking
Home Design
- Contemporary Architecture
- Brick Exterior Construction
Interior Spaces
- 1,370 Sq Ft Home
- Property has 1 Level
- Open Floorplan
- Recessed Lighting
- Window Treatments
- Combination Kitchen and Living
- Wood Flooring
Kitchen
- Eat-In Gourmet Kitchen
- Gas Oven or Range
- Range Hood
- Built-In Microwave
- Dishwasher
- Stainless Steel Appliances
- Upgraded Countertops
- Disposal
- Instant Hot Water
Bedrooms and Bathrooms
- 2 Main Level Bedrooms
- En-Suite Bathroom
- Walk-In Closet
- 2 Full Bathrooms
- Soaking Tub
- Bathtub with Shower
- Walk-in Shower
Laundry
- Laundry in unit
- Stacked Washer and Dryer
Home Security
Accessible Home Design
- Accessible Elevator Installed
Utilities
- Forced Air Heating and Cooling System
- Natural Gas Water Heater
Listing and Financial Details
- Assessor Parcel Number 51-133-509
Community Details
Overview
- Association fees include common area maintenance, exterior building maintenance, gas, cable TV, lawn maintenance, management, reserve funds, sewer, snow removal, trash, water
- Mid-Rise Condominium
- The Spectrum Condos
- The Spectrum Subdivision
- Property Manager
Amenities
- Concierge
- Meeting Room
- Party Room
- Elevator
Recreation
Pet Policy
- Limit on the number of pets
- Dogs and Cats Allowed
Security
- 24-Hour Security
- Front Desk in Lobby
- Fire Sprinkler System
Map
About The Spectrum
Home Values in the Area
Average Home Value in this Area
Tax History
| Year | Tax Paid | Tax Assessment Tax Assessment Total Assessment is a certain percentage of the fair market value that is determined by local assessors to be the total taxable value of land and additions on the property. | Land | Improvement |
|---|---|---|---|---|
| 2024 | $7,583 | $616,500 | $158,400 | $458,100 |
| 2023 | $7,330 | $595,900 | $137,800 | $458,100 |
| 2022 | $7,803 | $604,200 | $137,800 | $466,400 |
| 2021 | $7,877 | $591,100 | $147,800 | $443,300 |
| 2020 | $7,926 | $579,500 | $144,900 | $434,600 |
| 2019 | $7,773 | $568,200 | $142,100 | $426,100 |
| 2018 | $3,486 | $541,100 | $135,300 | $405,800 |
| 2017 | $3,635 | $541,100 | $135,300 | $405,800 |
| 2016 | $3,448 | $541,100 | $135,300 | $405,800 |
| 2015 | $6,896 | $520,300 | $130,100 | $390,200 |
| 2014 | $6,511 | $495,500 | $123,900 | $371,600 |
Property History
| Date | Event | Price | Change | Sq Ft Price |
|---|---|---|---|---|
| 04/15/2025 04/15/25 | Price Changed | $770,000 | -2.5% | $562 / Sq Ft |
| 04/08/2025 04/08/25 | Price Changed | $790,000 | -1.3% | $577 / Sq Ft |
| 04/03/2025 04/03/25 | For Sale | $800,000 | +39.7% | $584 / Sq Ft |
| 04/10/2014 04/10/14 | Sold | $572,500 | -0.4% | $427 / Sq Ft |
| 03/10/2014 03/10/14 | Pending | -- | -- | -- |
| 02/25/2014 02/25/14 | For Sale | $574,750 | +0.4% | $428 / Sq Ft |
| 02/25/2014 02/25/14 | Off Market | $572,500 | -- | -- |
Deed History
| Date | Type | Sale Price | Title Company |
|---|---|---|---|
| Warranty Deed | $572,500 | -- | |
| Special Warranty Deed | $520,400 | -- |
Mortgage History
| Date | Status | Loan Amount | Loan Type |
|---|---|---|---|
| Previous Owner | $406,500 | New Conventional |
Similar Homes in the area
Source: Bright MLS
MLS Number: VAFA2002888
APN: 51-133-509
- 444 W Broad St Unit 422
- 444 W Broad St Unit 509
- 444 W Broad St Unit 229
- 513 W Broad St Unit 711
- 513 W Broad St Unit 417
- 400 James Ct Unit 40
- 157 W Annandale Rd
- 200 N Maple Ave Unit 407
- 114 S Spring St
- 914 Park Ave
- 603 Dorchester Rd
- 535 Great Falls St
- 6731 Crest Place
- 102 Lawton St
- 2760 Summerfield Rd
- 7042 Williamsburg Blvd
- 512 S Spring St
- 706 Highland Ave
- 1204 Seaton Ln
- 105 W Marshall St
