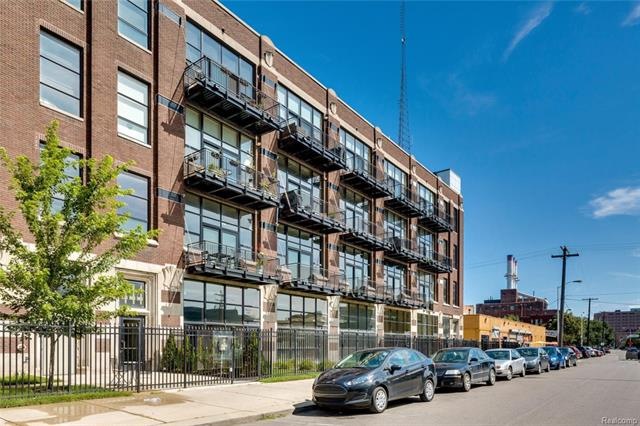
$680,000
- 3 Beds
- 2.5 Baths
- 1,936 Sq Ft
- 1361 W Canfield St
- Detroit, MI
Exceptional New Construction in Historic Woodbridge, Discover the epitome of luxury living in this newly constructed end-unit townhouse condominium, meticulously crafted for those who appreciate the finer things in life. Situated in the historic Woodbridge neighborhood, just minutes from DMC, Henry Ford Health, and Wayne State University, this residence blends modern sophistication with historic
Todd Craft City Life Realty, PC
