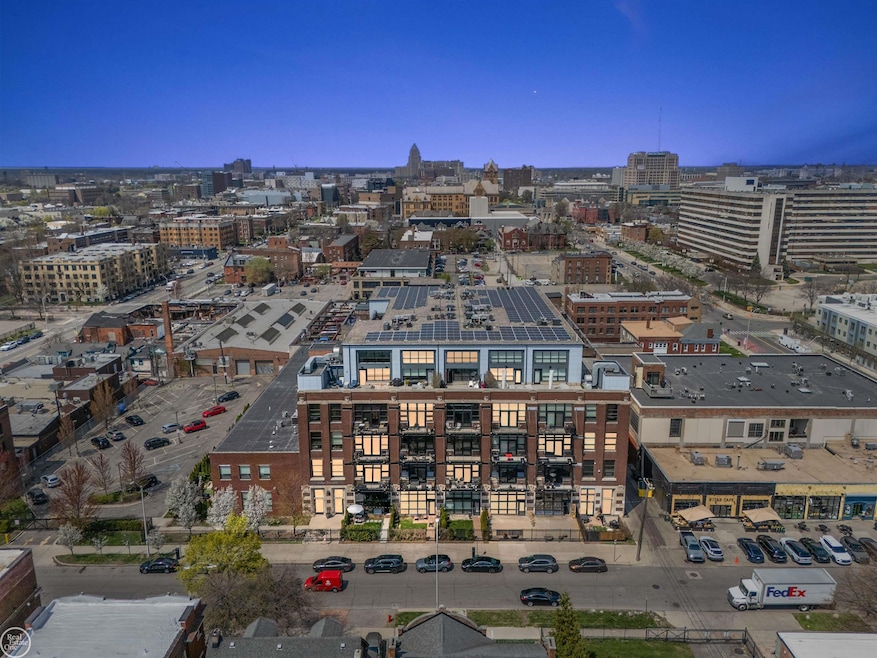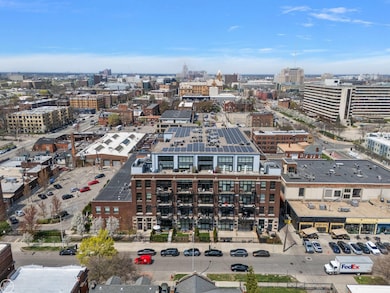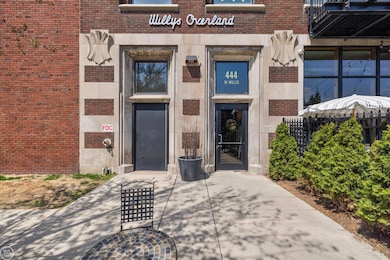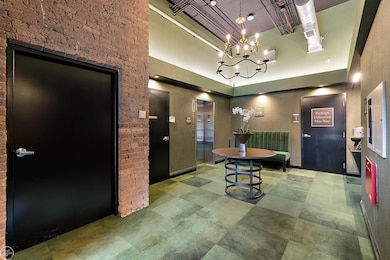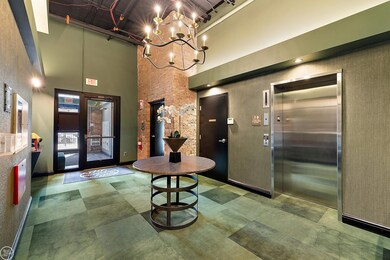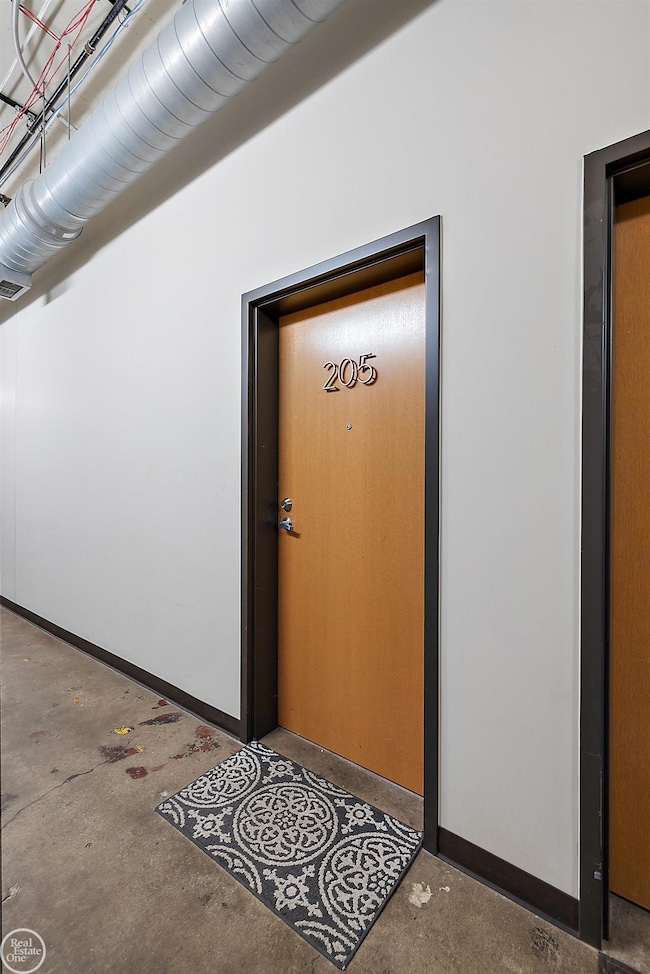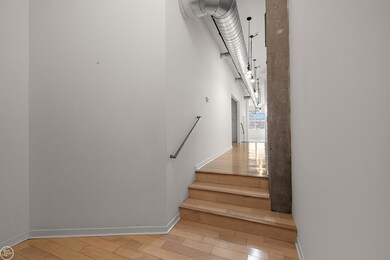444 W Willis St Unit#89 205 St Unit 89/205 Detroit, MI 48201
Midtown NeighborhoodEstimated payment $2,937/month
Highlights
- Wood Flooring
- Elevator
- Dogs Allowed
- Cass Technical High School Rated 10
- Forced Air Heating and Cooling System
- 1-minute walk to Midtown Detroit Dog Park
About This Home
Experience the pinnacle of urban sophistication at Willys Overland Lofts in Midtown Detroit-one of the city’s most vibrant and walkable neighborhoods. This spacious 2-bedroom, 2-bath loft boasts west-facing warehouse windows that flood the open-concept living, dining, and kitchen areas with natural light. Entertain in style with a modern kitchen featuring stone countertops, ceramic tile backsplash, stainless steel appliances, and an eat-in island beneath gallery lighting. Historic charm meets contemporary elegance with exposed brick, iconic martini columns, soaring ceilings, and gleaming concrete floors. Retreat to generous bedrooms, including a primary suite with a walk-in closet, and enjoy the convenience of in-unit laundry and abundant storage. Step outside to the best of Midtown-coffee shops, top restaurants, bars, retail, parks, and cultural/sports venues are just steps away. Walk to Wayne State University, the College for Creative Studies, Detroit Medical Center, and the QLine. Enjoy secure gated parking with one assigned space, visitor parking, a resident-only rooftop balcony, and an active NEZ-R tax abatement through 2028. Don’t miss your chance to own a piece of Detroit’s premier condo development and embrace the ultimate in modern, luxurious city living.
Listing Agent
Real Estate One/Max Broock Realtors License #MISPE-6501414164 Listed on: 05/05/2025

Property Details
Home Type
- Condominium
Est. Annual Taxes
Year Built
- Built in 1912
HOA Fees
- $550 Monthly HOA Fees
Parking
- 1 Car Parking Space
Home Design
- Brick Exterior Construction
- Slab Foundation
Interior Spaces
- 1,439 Sq Ft Home
- Wood Flooring
Kitchen
- Oven or Range
- Microwave
- Freezer
- Dishwasher
- Disposal
Bedrooms and Bathrooms
- 2 Bedrooms
- 2 Full Bathrooms
Laundry
- Dryer
- Washer
Utilities
- Forced Air Heating and Cooling System
- Heating System Uses Natural Gas
- Gas Water Heater
- Fiber Optics Available
- Internet Available
Listing and Financial Details
- Assessor Parcel Number 23002006.0436
Community Details
Overview
- Kathyspencer@Grantmain.Com HOA
- High-Rise Condominium
Amenities
- Elevator
Pet Policy
- Dogs Allowed
- Breed Restrictions
Map
Home Values in the Area
Average Home Value in this Area
Property History
| Date | Event | Price | List to Sale | Price per Sq Ft |
|---|---|---|---|---|
| 11/12/2025 11/12/25 | For Sale | $413,000 | 0.0% | $287 / Sq Ft |
| 11/05/2025 11/05/25 | Off Market | $413,000 | -- | -- |
| 06/03/2025 06/03/25 | Price Changed | $413,000 | -5.1% | $287 / Sq Ft |
| 05/07/2025 05/07/25 | For Sale | $435,000 | -- | $302 / Sq Ft |
Source: Michigan Multiple Listing Service
MLS Number: 50173652
- 469 W Willis St Unit 4
- 469 W Willis St Unit 2
- 449 W. Willis Unit 4 St
- 444 W Willis St Unit 211
- 438 Selden St Unit 401
- 438 Selden St Unit 403
- 655 W Alexandrine St
- 55 W Canfield St Unit 10
- 4120 4th St
- 648 Prentis St
- 3912 4th St
- 684 W Alexandrine St
- 4142 4th St
- 2410 4th St
- 2402 4th St
- 3414 4th St
- 443 W Hancock St
- 2421 3rd Ave
- 615 W Hancock St Unit 6
- 3670 Woodward Ave Unit 205
- 479 W Willis St
- 4240 Cass Ave
- 640 W Willis St
- 4401-4417 2nd Ave
- 3730 4th St Unit 207
- 3730 4th St Unit 210
- 3730 4th St Unit 313
- 3730 4th St Unit 309
- 655 W Willis St Unit 411
- 655 W Willis St Unit 207
- 655 W Willis St Unit 405
- 655 W Willis St Unit 210
- 655 W Willis St Unit 206
- 675 W Willis St
- 55 W Canfield St Unit 106
- 438 Selden St Unit 403/403
- 664 W Alexandrine St
- 70 W Alexandrine St
- 701 W Canfield St Unit G1
- 701 W Canfield St Unit 5
