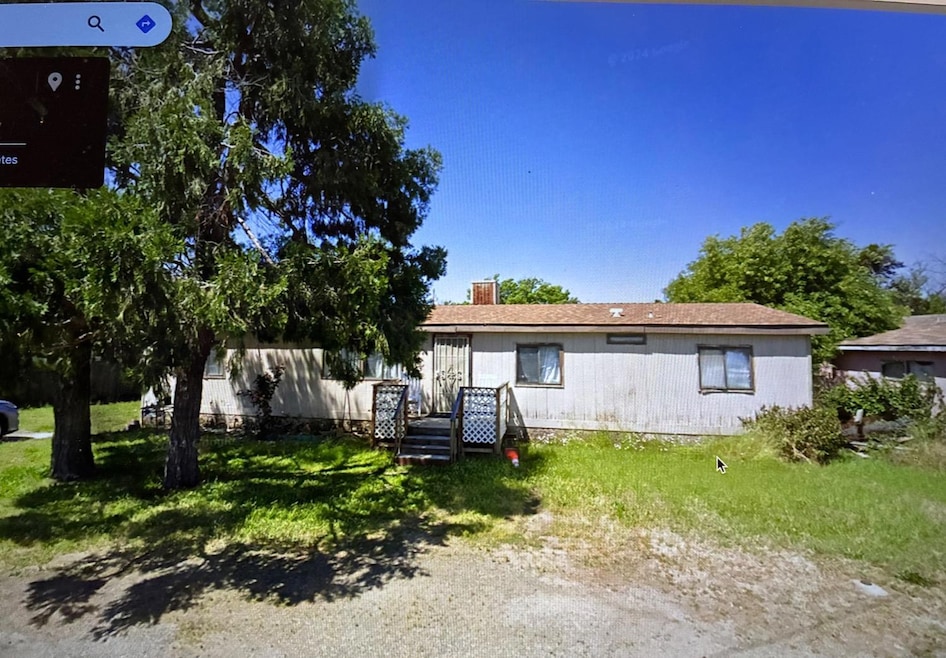
$140,000
- 3 Beds
- 2 Baths
- 1,248 Sq Ft
- 53 Via Grande
- Olivehurst, CA
Maintained And Move-In Ready Manufactured Home At Villa Seville Mobile Home Park. This Nice 3 Bedroom 2 Bath Home Was Manufactured in 1988 And Is Approximately 1248 Square Feet With A 2 Car Carport. Easy access To Hwy 70 And Hwy 65. Minutes From Hard Rock Casino And Costco.
Margarita Santillan Berkshire Hathaway HomeServices Heritage, REALTORS
